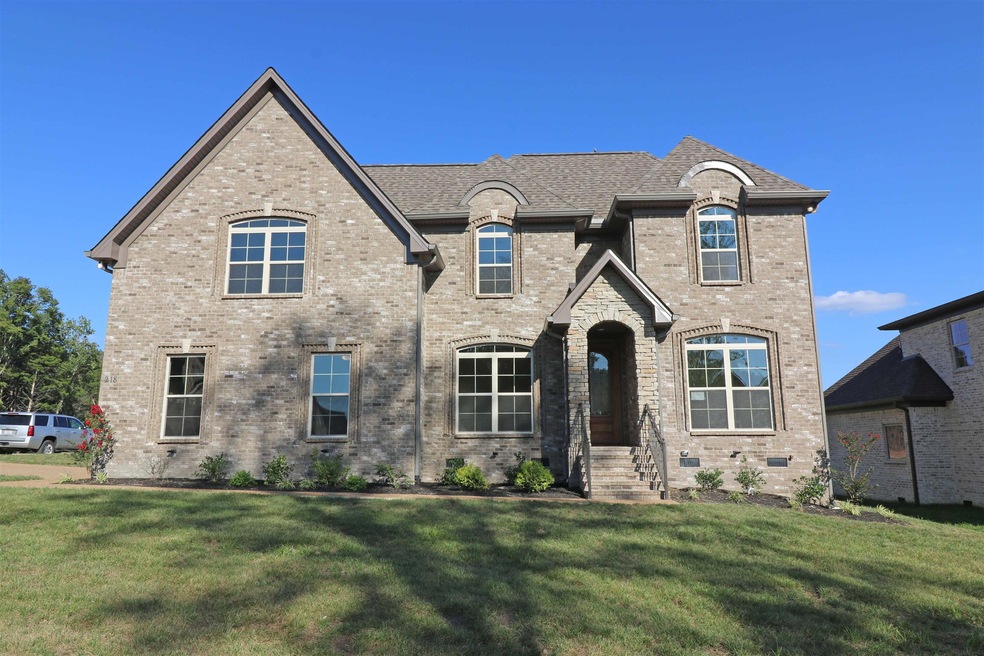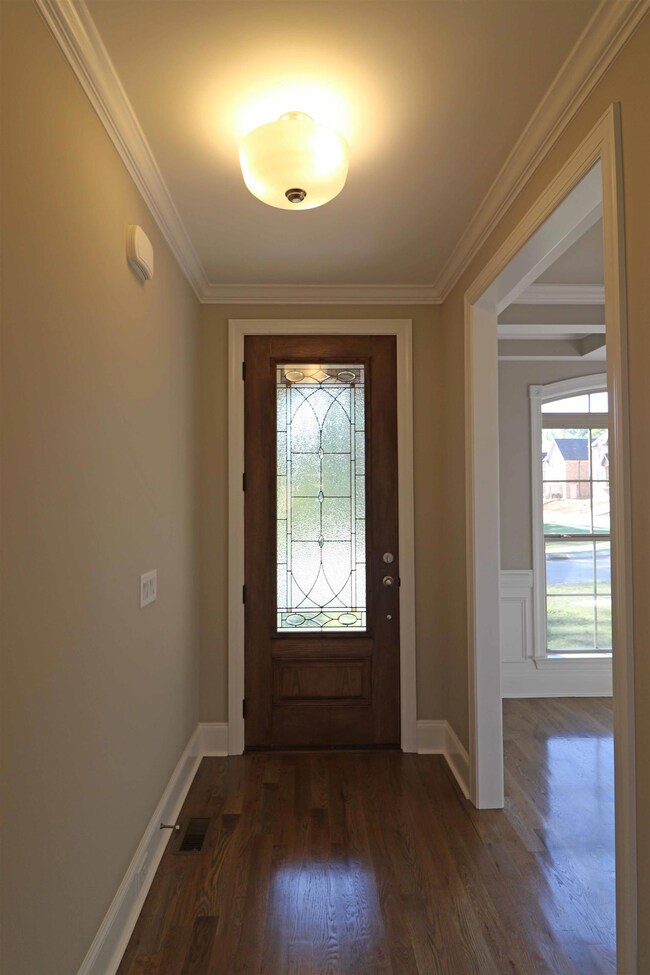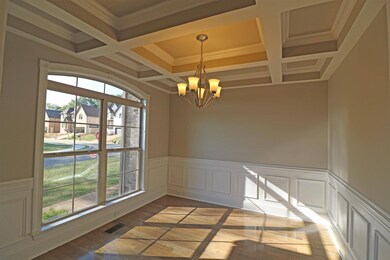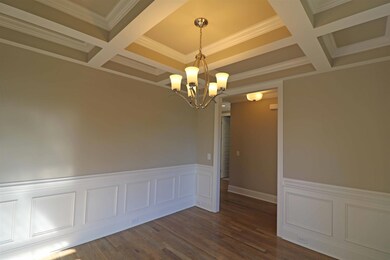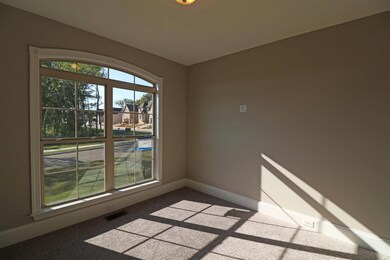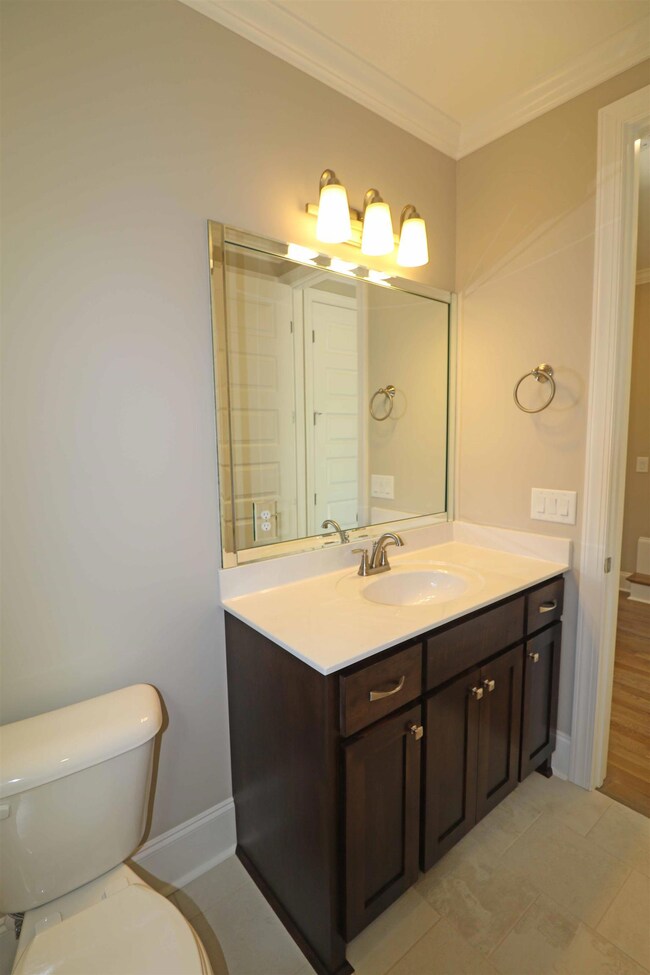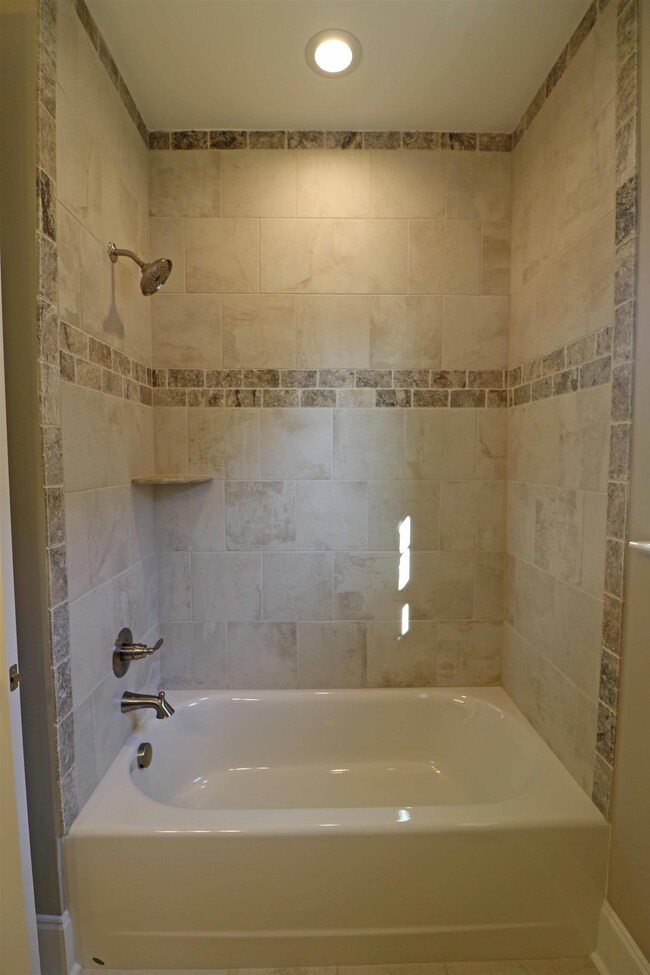
218 Farmbrook Ln Mount Juliet, TN 37122
Highlights
- Traditional Architecture
- Wood Flooring
- Community Pool
- Stoner Creek Elementary School Rated A
- 1 Fireplace
- Covered patio or porch
About This Home
As of June 2023** Builder to pay up to $5,000 Closing Cost and/or Prepaids. Offer cannot be contingent on a home to sell ** 2,679 sqft, 4 Bedrooms, 3 Baths, Master Bedroom on the main level with walk in closet, bedroom #2 on main level Kitchen w/stainless appliances, tile back splash, granite countertops. Hardwood Flooring in Greatroom, kitchen, dining & foyer. Formal Dining Room Screened Porch
Last Agent to Sell the Property
Crye-Leike, Inc., REALTORS Brokerage Phone: 6157548999 License # 23094 Listed on: 02/21/2019

Home Details
Home Type
- Single Family
Est. Annual Taxes
- $2,244
Year Built
- Built in 2019
Lot Details
- 9,365 Sq Ft Lot
- Lot Dimensions are 79x95
HOA Fees
- $31 Monthly HOA Fees
Parking
- 2 Car Garage
- Garage Door Opener
Home Design
- Traditional Architecture
- Brick Exterior Construction
- Asphalt Roof
Interior Spaces
- 2,679 Sq Ft Home
- Property has 2 Levels
- Ceiling Fan
- 1 Fireplace
- Interior Storage Closet
- Crawl Space
- Fire and Smoke Detector
Kitchen
- Microwave
- Dishwasher
- Disposal
Flooring
- Wood
- Carpet
- Tile
Bedrooms and Bathrooms
- 4 Bedrooms | 2 Main Level Bedrooms
- 3 Full Bathrooms
Outdoor Features
- Covered patio or porch
Schools
- Stoner Creek Elementary School
- Mt. Juliet Middle School
- Mt Juliet High School
Utilities
- Cooling Available
- Heating Available
- Underground Utilities
- Tankless Water Heater
Listing and Financial Details
- Tax Lot 422
- Assessor Parcel Number 054M C 02000 000
Community Details
Overview
- $250 One-Time Secondary Association Fee
- Association fees include recreation facilities
- Stonehollow, Ph 4 Sec2 Subdivision
Recreation
- Community Playground
- Community Pool
- Trails
Ownership History
Purchase Details
Home Financials for this Owner
Home Financials are based on the most recent Mortgage that was taken out on this home.Purchase Details
Similar Homes in the area
Home Values in the Area
Average Home Value in this Area
Purchase History
| Date | Type | Sale Price | Title Company |
|---|---|---|---|
| Warranty Deed | $439,900 | None Available | |
| Quit Claim Deed | -- | None Available |
Mortgage History
| Date | Status | Loan Amount | Loan Type |
|---|---|---|---|
| Open | $24,147 | Credit Line Revolving | |
| Open | $417,905 | New Conventional |
Property History
| Date | Event | Price | Change | Sq Ft Price |
|---|---|---|---|---|
| 06/28/2023 06/28/23 | Sold | $633,300 | +0.5% | $236 / Sq Ft |
| 05/23/2023 05/23/23 | Pending | -- | -- | -- |
| 05/16/2023 05/16/23 | For Sale | $629,900 | +43.2% | $235 / Sq Ft |
| 10/18/2019 10/18/19 | Sold | $439,900 | 0.0% | $164 / Sq Ft |
| 09/11/2019 09/11/19 | Pending | -- | -- | -- |
| 02/21/2019 02/21/19 | For Sale | $439,900 | -- | $164 / Sq Ft |
Tax History Compared to Growth
Tax History
| Year | Tax Paid | Tax Assessment Tax Assessment Total Assessment is a certain percentage of the fair market value that is determined by local assessors to be the total taxable value of land and additions on the property. | Land | Improvement |
|---|---|---|---|---|
| 2024 | $2,244 | $117,550 | $22,500 | $95,050 |
| 2022 | $2,244 | $117,550 | $22,500 | $95,050 |
| 2021 | $2,373 | $117,550 | $22,500 | $95,050 |
| 2020 | $440 | $117,550 | $22,500 | $95,050 |
| 2019 | $409 | $16,250 | $16,250 | $0 |
| 2018 | $409 | $16,250 | $16,250 | $0 |
Agents Affiliated with this Home
-

Seller's Agent in 2023
Angela Knee
Crye-Leike
(615) 579-8544
20 in this area
69 Total Sales
-
R
Buyer's Agent in 2023
Reda Isaac
Spear Realty
(615) 335-2412
4 in this area
7 Total Sales
-

Seller's Agent in 2019
Margaret Dixon
Crye-Leike
(615) 714-2311
140 in this area
184 Total Sales
-

Seller Co-Listing Agent in 2019
Pam Bodiford
Crye-Leike
(615) 812-9005
139 in this area
183 Total Sales
Map
Source: Realtracs
MLS Number: 2013618
APN: 095054M C 02000
- 4015 Sleepyhollow Way
- 445 Tomlinson Pointe Dr
- 443 Tomlinson Pointe Dr
- 3016 Clyde Cir
- McCourt Plan at Tomlinson Pointe - Longford Collection
- Kildare Plan at Tomlinson Pointe - Longford Collection
- Bowen Plan at Tomlinson Pointe - Carlow Collection
- Wicklow Plan at Tomlinson Pointe - Longford Collection
- Higgins Plan at Tomlinson Pointe - Carlow Collection
- Donegal Plan at Tomlinson Pointe - Carlow Collection
- 1050 Stonehollow Way
- 452 Tomlinson Pointe Dr
- 463 Tomlinson Pointe Dr
- 3289 Tomlinson Pointe Dr
- 3188 Tomlinson Pointe Dr
- 2822 Tomlinson Pointe Dr
- 454 Tomlinson Pointe Dr
- 456 Tomlinson Pointe Dr
- 458 Tomlinson Pointe Dr
- 467 Tomlinson Pointe Dr
