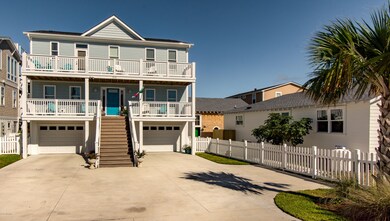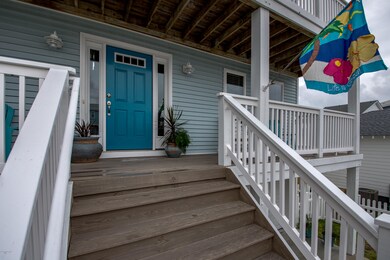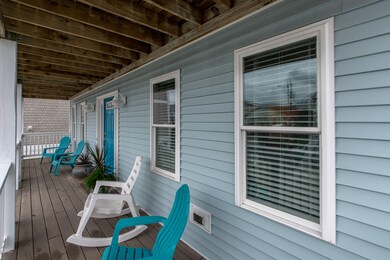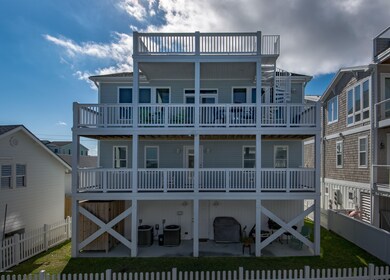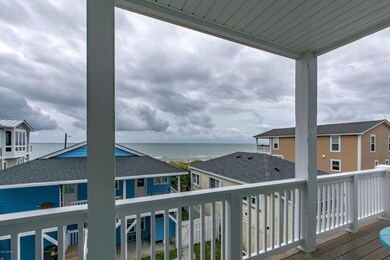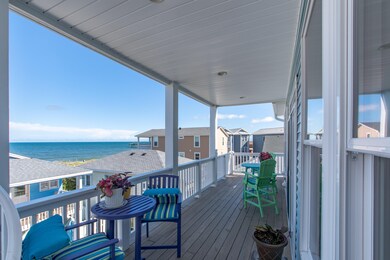
218 Fort Fisher Blvd S Kure Beach, NC 28449
Highlights
- Ocean View
- Deck
- Wood Flooring
- Carolina Beach Elementary School Rated A-
- Vaulted Ceiling
- 3-minute walk to Kure Beach Ocean Front Park & Pavilion
About This Home
As of March 2021Enjoy beach living in highly desirable Kure Beach. Home was built in 2014 as a primary residence but would make an awesome vacation rental property. Great ocean views, 2nd row, LOTS of parking, elevator, no flood zone, and no HOA are just some of the great features of this home. This open floor plan includes 4 bedrooms, 3 full baths, 4 porches and a roof top deck. The 2 car garage includes ample storage space. There's also a fenced back yard for your pets/kids. Walk to the beach, restaurants and the fishing pier. This is as about as close as you'll get to the beach without being ocean front! Owner is NC Real Estate Agent.
Last Agent to Sell the Property
Lisa Heglar
Coldwell Banker Sea Coast Advantage-CB
Last Buyer's Agent
Shawn McClellan
Coldwell Banker Sea Coast Advantage
Home Details
Home Type
- Single Family
Est. Annual Taxes
- $4,624
Year Built
- Built in 2014
Lot Details
- 4,792 Sq Ft Lot
- Lot Dimensions are 50x100
- Vinyl Fence
- Sprinkler System
- Property is zoned RA-3
Home Design
- Reverse Style Home
- Wood Frame Construction
- Shingle Roof
- Vinyl Siding
- Piling Construction
- Stick Built Home
Interior Spaces
- 2,016 Sq Ft Home
- 2-Story Property
- Elevator
- Vaulted Ceiling
- Ceiling Fan
- Blinds
- Great Room
- Combination Dining and Living Room
- Ocean Views
- Attic Access Panel
Kitchen
- Electric Cooktop
- Stove
- Built-In Microwave
- Ice Maker
- Dishwasher
- Disposal
Flooring
- Wood
- Carpet
- Tile
Bedrooms and Bathrooms
- 4 Bedrooms
- 3 Full Bathrooms
- Walk-in Shower
Laundry
- Laundry closet
- Washer and Dryer Hookup
Home Security
- Home Security System
- Fire and Smoke Detector
Parking
- 2 Car Attached Garage
- Driveway
Outdoor Features
- Deck
- Covered patio or porch
Utilities
- Forced Air Heating and Cooling System
- Heat Pump System
- Electric Water Heater
Community Details
- No Home Owners Association
Listing and Financial Details
- Assessor Parcel Number R09213-005-007-000
Ownership History
Purchase Details
Home Financials for this Owner
Home Financials are based on the most recent Mortgage that was taken out on this home.Purchase Details
Home Financials for this Owner
Home Financials are based on the most recent Mortgage that was taken out on this home.Purchase Details
Home Financials for this Owner
Home Financials are based on the most recent Mortgage that was taken out on this home.Purchase Details
Home Financials for this Owner
Home Financials are based on the most recent Mortgage that was taken out on this home.Purchase Details
Home Financials for this Owner
Home Financials are based on the most recent Mortgage that was taken out on this home.Purchase Details
Home Financials for this Owner
Home Financials are based on the most recent Mortgage that was taken out on this home.Purchase Details
Home Financials for this Owner
Home Financials are based on the most recent Mortgage that was taken out on this home.Purchase Details
Purchase Details
Purchase Details
Map
Similar Homes in Kure Beach, NC
Home Values in the Area
Average Home Value in this Area
Purchase History
| Date | Type | Sale Price | Title Company |
|---|---|---|---|
| Warranty Deed | $1,062,500 | None Listed On Document | |
| Warranty Deed | $627,500 | None Available | |
| Interfamily Deed Transfer | -- | None Available | |
| Warranty Deed | $127,500 | None Available | |
| Warranty Deed | -- | None Available | |
| Warranty Deed | -- | None Available | |
| Warranty Deed | -- | None Available | |
| Warranty Deed | $758,000 | None Available | |
| Deed | -- | -- | |
| Deed | $60,000 | -- | |
| Deed | $12,000 | -- |
Mortgage History
| Date | Status | Loan Amount | Loan Type |
|---|---|---|---|
| Open | $562,500 | VA | |
| Previous Owner | $170,000 | New Conventional | |
| Previous Owner | $30,000 | Commercial | |
| Previous Owner | $334,240 | New Conventional | |
| Previous Owner | $77,000 | Purchase Money Mortgage | |
| Previous Owner | $684,000 | Purchase Money Mortgage | |
| Previous Owner | $471,750 | Purchase Money Mortgage | |
| Previous Owner | $203,000 | Unknown | |
| Closed | -- | No Value Available |
Property History
| Date | Event | Price | Change | Sq Ft Price |
|---|---|---|---|---|
| 03/18/2021 03/18/21 | Sold | $1,282,000 | -5.0% | $390 / Sq Ft |
| 02/02/2021 02/02/21 | Pending | -- | -- | -- |
| 12/02/2020 12/02/20 | Price Changed | $1,350,000 | -9.7% | $411 / Sq Ft |
| 10/19/2020 10/19/20 | For Sale | $1,495,000 | +138.2% | $455 / Sq Ft |
| 11/20/2017 11/20/17 | Sold | $627,500 | -3.5% | $311 / Sq Ft |
| 10/18/2017 10/18/17 | Pending | -- | -- | -- |
| 08/09/2017 08/09/17 | For Sale | $650,000 | -16.1% | $322 / Sq Ft |
| 01/11/2017 01/11/17 | Sold | $775,000 | 0.0% | $269 / Sq Ft |
| 05/10/2016 05/10/16 | Pending | -- | -- | -- |
| 05/10/2016 05/10/16 | For Sale | $775,000 | -3.1% | $269 / Sq Ft |
| 10/22/2012 10/22/12 | Sold | $800,000 | -36.0% | $160 / Sq Ft |
| 10/06/2012 10/06/12 | Pending | -- | -- | -- |
| 06/25/2012 06/25/12 | For Sale | $1,250,000 | -- | $250 / Sq Ft |
Tax History
| Year | Tax Paid | Tax Assessment Tax Assessment Total Assessment is a certain percentage of the fair market value that is determined by local assessors to be the total taxable value of land and additions on the property. | Land | Improvement |
|---|---|---|---|---|
| 2023 | $5,423 | $732,900 | $282,600 | $450,300 |
| 2022 | $5,283 | $732,900 | $282,600 | $450,300 |
| 2021 | $5,429 | $732,900 | $282,600 | $450,300 |
| 2020 | $4,880 | $545,200 | $320,000 | $225,200 |
| 2019 | $4,880 | $545,200 | $320,000 | $225,200 |
| 2018 | $4,825 | $545,200 | $320,000 | $225,200 |
| 2017 | $4,661 | $545,200 | $320,000 | $225,200 |
| 2016 | $4,624 | $509,300 | $320,000 | $189,300 |
| 2015 | $3,781 | $452,500 | $320,000 | $132,500 |
| 2014 | $2,610 | $320,000 | $320,000 | $0 |
Source: Hive MLS
MLS Number: 100076776
APN: R09213-005-007-000
- 230 Third Ave N Unit A
- 209 N Ave
- 317 N Fort Fisher Blvd
- 221 N Ave
- 121 N 4th Ave Unit A
- 512 Sandman Dr
- 410 N Fort Fisher Blvd
- 417 Settlers Ln
- 109 S 7th Ave
- 509 Seahorse Place
- 205 Fifth Ave S Unit B
- 221 Seawatch Way Unit LT5050
- 205 S 6th Ave
- 562 Anchor Way
- 302 S 4th Ave
- 322 S 3rd Ave Unit B
- 326 3rd Ave S
- 326 3rd Ave S Unit B
- 326 3rd Ave S Unit A
- 330 Fourth Ave S

