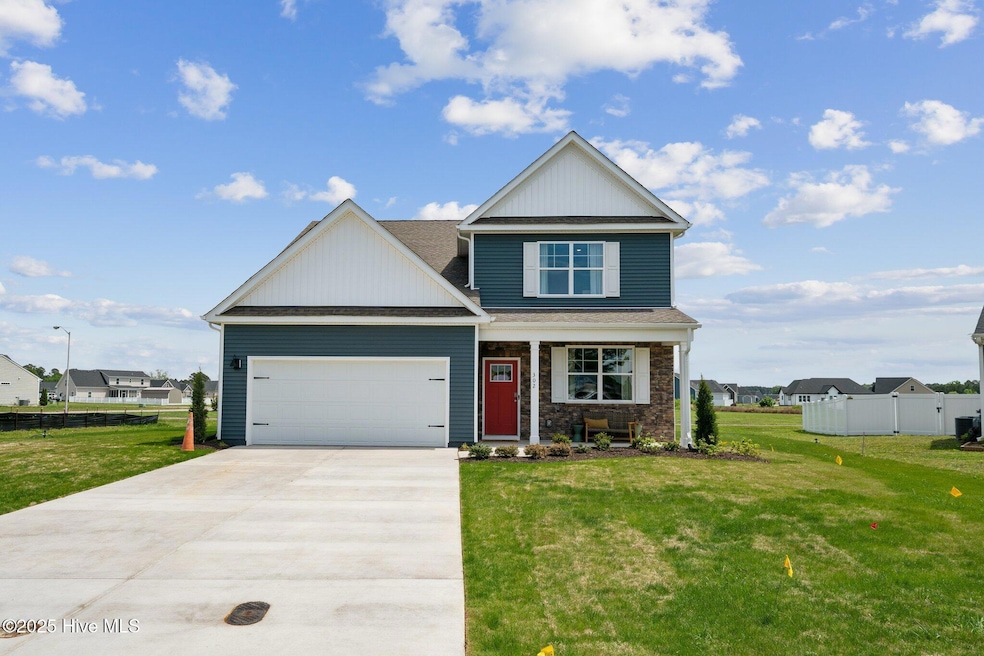218 Grand View Dr Elizabeth City, NC 27909
Estimated payment $2,425/month
Highlights
- Community Boat Slip
- Covered Patio or Porch
- Interior Lot
- Main Floor Primary Bedroom
- Formal Dining Room
- Tankless Water Heater
About This Home
The Salem is a Spacious 4-Bedroom Home with first floor primary and open concept living. Welcome to this stunning 2,632 Sq. Ft. move-in ready home, featuring 4 bedrooms, 2.5 baths, and a 2-car garage on an open homes-site. With a first -floor primary suite and an inviting open-concept kitchen, this home is designed for both comfort and style. The kitchen is a chef's dream, boasting upgraded cabinets, sleek countertops, and ample space for cooking and entertaining. The primary suite offers a peaceful retreat with easy access on the main level, while the second floor includes a spacious bonus room, perfect for a media room, play room, or home office. With two stories of thoughtfully designed living space, this home provides the perfect blend of functionality and modern style. Don't miss the opportunity for it to be yours! Home under construction. Photos are from the builder's library, actual finishes and features may vary.
Home Details
Home Type
- Single Family
Est. Annual Taxes
- $356
Year Built
- Built in 2025
Lot Details
- 0.35 Acre Lot
- Interior Lot
- Property is zoned R-15
HOA Fees
- $35 Monthly HOA Fees
Home Design
- Slab Foundation
- Wood Frame Construction
- Shingle Roof
- Architectural Shingle Roof
- Vinyl Siding
- Radon Mitigation System
- Stick Built Home
Interior Spaces
- 2,632 Sq Ft Home
- 2-Story Property
- Ceiling Fan
- Formal Dining Room
- Attic Access Panel
Kitchen
- Range
- Ice Maker
- Disposal
Flooring
- Carpet
- Luxury Vinyl Plank Tile
Bedrooms and Bathrooms
- 4 Bedrooms
- Primary Bedroom on Main
Parking
- 4 Garage Spaces | 2 Attached and 2 Detached
- Driveway
Schools
- J.C. Sawyer Elementary School
- River Road Middle School
- Northeastern High School
Utilities
- Forced Air Heating System
- Heat Pump System
- Heating System Uses Natural Gas
- Tankless Water Heater
Additional Features
- Accessible Ramps
- Covered Patio or Porch
Listing and Financial Details
- Tax Lot 178
- Assessor Parcel Number 892202797183
Community Details
Overview
- Tooley Harbor Association, Phone Number (757) 716-7888
- Tooley Harbor Subdivision
Recreation
- Community Boat Slip
Map
Home Values in the Area
Average Home Value in this Area
Property History
| Date | Event | Price | Change | Sq Ft Price |
|---|---|---|---|---|
| 08/08/2025 08/08/25 | Sold | $442,990 | 0.0% | $169 / Sq Ft |
| 08/05/2025 08/05/25 | Off Market | $442,990 | -- | -- |
| 06/25/2025 06/25/25 | For Sale | $442,990 | -- | $169 / Sq Ft |
Source: Hive MLS
MLS Number: 100508446
- 223 Grandview
- 241 Grandview
- 234 Grand View Dr
- 301 Grand View Dr
- 232 Grand View Dr
- 110 Lands End Dr Unit lot 18
- 110 Lands End Dr
- 248 Sulidae Ct Unit Lot 17
- 248 Sulidae Ct
- The Squire Plan at Tooley Harbor
- The Randolph Plan at Tooley Harbor
- The Mccomas Plan at Tooley Harbor
- The Lee with In-Law Suite Plan at Tooley Harbor
- The Holden Plan at Tooley Harbor
- The Lee Plan at Tooley Harbor
- The Kentland Plan at Tooley Harbor
- The Henderson Plan at Tooley Harbor
- The Engle Plan at Tooley Harbor
- The Ambler Plan at Tooley Harbor







