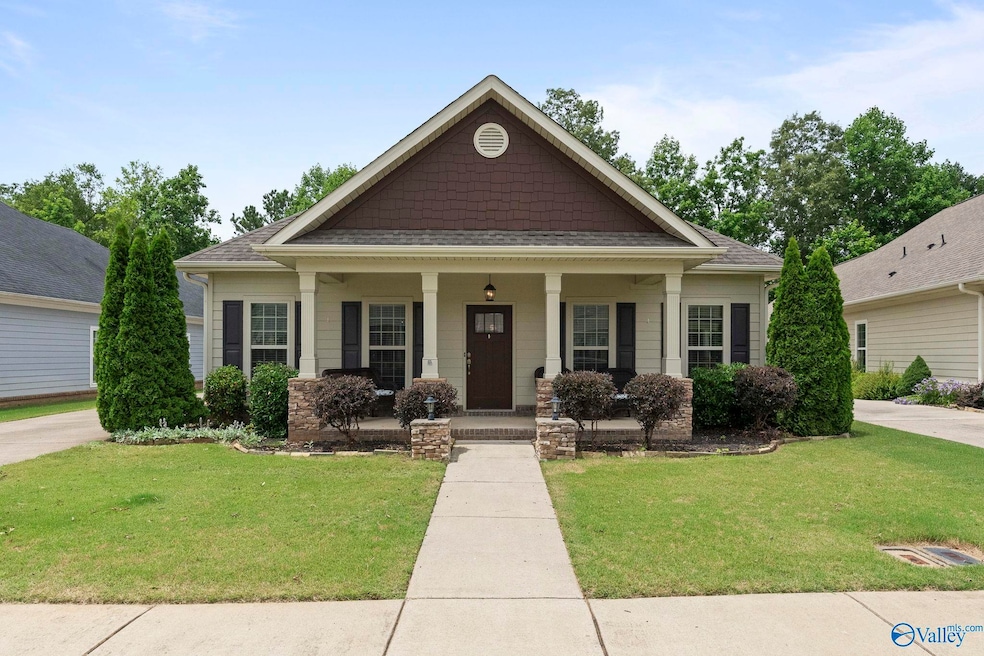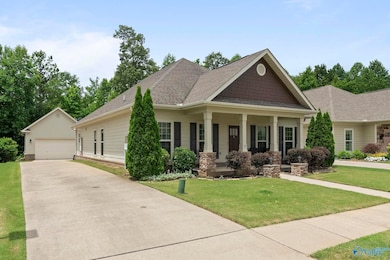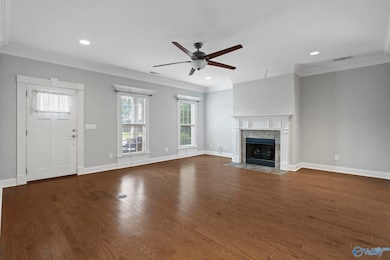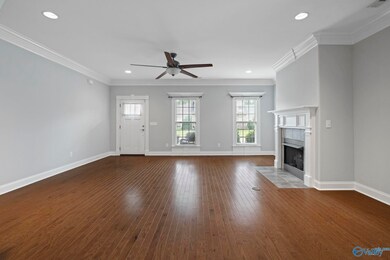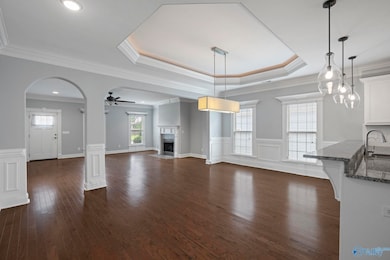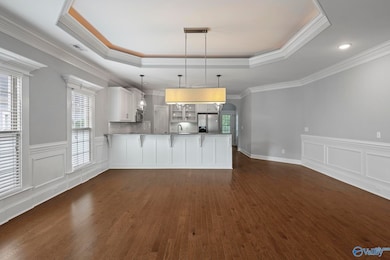
218 Grove Village Way Madison, AL 35758
Estimated payment $2,472/month
Highlights
- Very Popular Property
- Spa
- Covered patio or porch
- Columbia Elementary School Rated A
- Deck
- Central Heating and Cooling System
About This Home
Lovely 3BR/2BA home just a short walk to Liberty Middle! Family room features wood floors & cozy gas log fireplace. Elegant dining room with trey ceiling & chair rail. Kitchen boasts granite countertops, ample cabinetry & pantry. Includes laundry room & mudroom for added function. Spacious primary suite with soaking tub, separate shower & walk-in closet. Two additional bedrooms with wood floors. Enjoy the fenced backyard, covered deck with hot tub, and garage with attic storage. Community pool & clubhouse access complete the package!
Open House Schedule
-
Sunday, June 22, 20252:00 to 4:00 pm6/22/2025 2:00:00 PM +00:006/22/2025 4:00:00 PM +00:00Add to Calendar
Home Details
Home Type
- Single Family
Est. Annual Taxes
- $4,874
Year Built
- Built in 2015
HOA Fees
- $50 Monthly HOA Fees
Home Design
- Brick Exterior Construction
- Slab Foundation
Interior Spaces
- 1,984 Sq Ft Home
- Property has 1 Level
- Gas Log Fireplace
Kitchen
- Oven or Range
- Microwave
- Dishwasher
Bedrooms and Bathrooms
- 3 Bedrooms
- 2 Full Bathrooms
Parking
- 2 Car Garage
- Side Facing Garage
Outdoor Features
- Spa
- Deck
- Covered patio or porch
Schools
- Liberty Elementary School
- Jamesclemens High School
Additional Features
- Lot Dimensions are 60 x 141 x 61 x 129
- Central Heating and Cooling System
Community Details
- Jeff Enfinger Association
- Grove Park Subdivision
Listing and Financial Details
- Tax Lot 12
- Assessor Parcel Number 1509313002001047
Map
Home Values in the Area
Average Home Value in this Area
Tax History
| Year | Tax Paid | Tax Assessment Tax Assessment Total Assessment is a certain percentage of the fair market value that is determined by local assessors to be the total taxable value of land and additions on the property. | Land | Improvement |
|---|---|---|---|---|
| 2024 | $4,874 | $69,940 | $10,000 | $59,940 |
| 2023 | $4,874 | $67,520 | $10,000 | $57,520 |
| 2022 | $2,054 | $30,100 | $5,000 | $25,100 |
| 2021 | $1,866 | $27,400 | $5,000 | $22,400 |
| 2020 | $3,648 | $26,150 | $5,000 | $21,150 |
| 2019 | $1,413 | $25,240 | $5,000 | $20,240 |
| 2018 | $1,342 | $24,000 | $0 | $0 |
| 2017 | $1,332 | $23,820 | $0 | $0 |
| 2016 | $1,380 | $23,820 | $0 | $0 |
| 2015 | $437 | $7,600 | $0 | $0 |
| 2014 | -- | $6,800 | $0 | $0 |
Property History
| Date | Event | Price | Change | Sq Ft Price |
|---|---|---|---|---|
| 06/19/2025 06/19/25 | For Sale | $379,900 | +72.9% | $191 / Sq Ft |
| 07/09/2015 07/09/15 | Off Market | $219,759 | -- | -- |
| 05/28/2015 05/28/15 | For Sale | $219,400 | -0.2% | $113 / Sq Ft |
| 04/10/2015 04/10/15 | Sold | $219,759 | -- | $113 / Sq Ft |
| 11/29/2014 11/29/14 | Pending | -- | -- | -- |
Purchase History
| Date | Type | Sale Price | Title Company |
|---|---|---|---|
| Deed | $255,000 | None Available | |
| Deed | -- | None Available |
Mortgage History
| Date | Status | Loan Amount | Loan Type |
|---|---|---|---|
| Open | $100,000 | Credit Line Revolving | |
| Open | $243,000 | New Conventional | |
| Closed | $241,250 | New Conventional | |
| Previous Owner | $199,324 | New Conventional |
Similar Homes in Madison, AL
Source: ValleyMLS.com
MLS Number: 21892089
APN: 15-09-31-3-002-001.047
- 129 Paul Revere Dr
- 125 Old Ivy Cir
- 209 Thoreau Ct
- 136 Tottenham Way
- 196 Emerson Rd
- 124 Tottenham Way
- 136 Autumn Haven Ln
- 5 Browns Ferry Rd
- 2 Browns Ferry Rd
- 1 Browns Ferry Rd
- 213 de Jan Rd
- 152 Arborwood Dr
- 12766 Dickens Ln
- 101 Arborwood Dr
- 208 Honor Way
- 105 Belmont Place
- 300 Honor Way
- 102 Thoroughbred Trail
- 118 Thornberry Ln
- 208 Greythorne Dr
