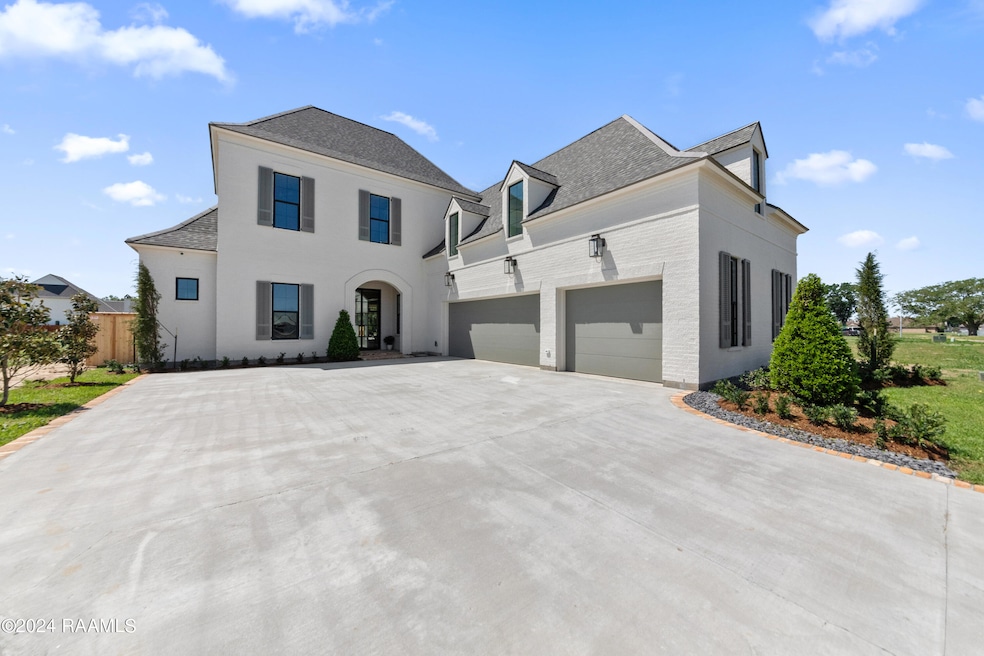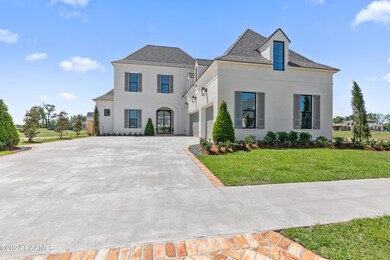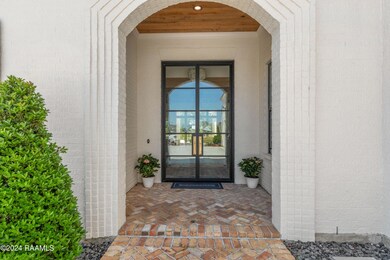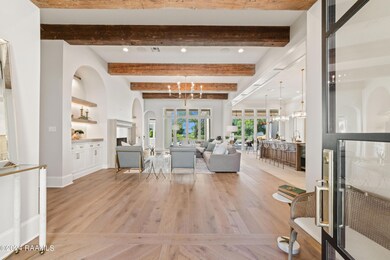
218 Gunter Grass Ct Lafayette, LA 70508
Central Lafayette Parish NeighborhoodHighlights
- Lake Front
- New Construction
- Home fronts a pond
- Milton Elementary School Rated 9+
- In Ground Pool
- Coastal Architecture
About This Home
As of November 2024Luxury and organic elegance can be found in every element of this one of a kind lake front home! Beyond the beauty lies the form, function and thoughtful use of space. Quality & high-end amenities include Thermadore appliance with built-in refrigeration, tankless water heaters, high efficiency insulation and 2 stage HVAC system. Beautiful, functional and smart! This home is prewired to be smart! Motorized shades, sound system, and home-run audio video infrastructure are ready to make the perfect environment for living. Throughout the home you will find reclaimed doors & beams, designer lighting and plumbing fixtures, custom millwork and cabinets, custom designed tub & shower surrounds, slab stone and quartz countertops.The flooring is comprised of quartzite, wood, cork, ceramic tile, luxury vinyl plank & designer printed carpet. The 2-story versatile open floor plan includes 5 bedrooms plus an office and game room/media room, 4 full bathrooms & 1 half bathrooms, a 3 car garage, and walk in closets with built-ins in all bedrooms. The first floor boasts a spacious living area with gas fireplace & built-ins, wood beamed ceiling, open kitchen & dining, primary suite, guest bedroom with en suite bath, designated office with built-ins, half bath, mudroom, walk-thru laundry & pantry room with a sink and built-in freezer. Relax in the luxurious private master suite that features a sitting area, oversizemaster closet with knee space & packing island, double vanities, separate custom tile shower, and 6' free standing soaking tub. The second floor hosts a speak easy styled game room, 2 bedrooms, 2 bathrooms an oversized 5th bedroom/ 'Zen Den' is a great space for a home gym. Entertaining will be a delight on the extensive outside living area that is complete with a stacked quartzite wood burning fireplace, outdoor grilling kitchen with gas grill, side burner, sink and beverage fridge, GUNITE POOL, and patio accessed bathroom. Let us show you why 'There is no like a Home by Heritage!'See additional amenities list. The flooring is comprised of quartzite, wood, cork, ceramic tile, luxury vinyl plank & designer printed carpet. The 2-story versatile open floor plan includes 5 bedrooms plus an office and game room/media room, 4 full bathrooms & 1 half bathrooms, a 3 car garage, and walk in closets with built-ins in all bedrooms. The first floor boasts a spacious living area with gas fireplace & built-ins, wood beamed ceiling, open kitchen & dining, primary suite, guest bedroom with en suite bath, designated office with built-ins, half bath, mudroom, walk-thru laundry & pantry room with a sink and built-in freezer. Relax in the luxurious private master suite that features a sitting area, oversizemaster closet with knee space & packing island, double vanities, separate custom tile shower, and 6' free standing soaking tub. The second floor hosts a speak easy styled game room, 2 bedrooms, 2 bathrooms an oversized 5th bedroom/ 'Zen Den' is a great space for a home gym. Entertaining will be a delight on the extensive outside living area that is complete with a stacked quartzite wood burning fireplace, outdoor grilling kitchen with gas grill, side burner, sink and beverage fridge, GUNITE POOL, and patio accessed bathroom. Let us show you why 'There is no like a Home by Heritage!'See additional amenities list. The flooring is comprised of quartzite, wood, cork, ceramic tile, luxury vinyl plank & designer printed carpet. The 2-story versatile open floor plan includes 5 bedrooms plus an office and game room/media room, 4 full bathrooms & 1 half bathrooms, a 3 car garage, and walk in closets with built-ins in all bedrooms. The first floor boasts a spacious living area with gas fireplace & built-ins, wood beamed ceiling, open kitchen & dining, primary suite, guest bedroom with en suite bath, designated office with built-ins, half bath, mudroom, walk-thru laundry & pantry room with a sink and built-in freezer. Relax in the luxurious private master suite that features a sitting area, oversize
master closet with knee space & packing island, double vanities, separate custom tile shower, and 6' free standing soaking tub. The second floor hosts a speak easy styled game room, 2 bedrooms, 2 bathrooms an oversized 5th bedroom/ "Zen Den" is a great space for a home gym. Entertaining will be a delight on the extensive outside living area that is complete with a stacked quartzite wood burning fireplace, outdoor grilling kitchen with gas grill, side burner, sink and beverage fridge, GUNITE POOL, and patio accessed bathroom. Let us show you why "There is no like a Home by Heritage!"
See additional amenities list.
Last Agent to Sell the Property
Dwight Andrus Real Estate Agency, LLC License #58409 Listed on: 07/17/2023
Home Details
Home Type
- Single Family
Est. Annual Taxes
- $1,042
Year Built
- Built in 2024 | New Construction
Lot Details
- 0.26 Acre Lot
- Lot Dimensions are 70 x 160
- Home fronts a pond
- Lake Front
- Privacy Fence
- Wood Fence
- Landscaped
- Level Lot
- Back Yard
HOA Fees
- $72 Monthly HOA Fees
Parking
- 3 Car Garage
- Garage Door Opener
Home Design
- Coastal Architecture
- Brick Exterior Construction
- Slab Foundation
- Frame Construction
- Composition Roof
- HardiePlank Type
Interior Spaces
- 4,948 Sq Ft Home
- 2-Story Property
- Wet Bar
- Built-In Features
- Bookcases
- Crown Molding
- Beamed Ceilings
- Cathedral Ceiling
- Ceiling Fan
- 2 Fireplaces
- Wood Burning Fireplace
- Ventless Fireplace
- Gas Log Fireplace
- Double Pane Windows
- Home Office
- Water Views
- Washer and Electric Dryer Hookup
Kitchen
- Walk-In Pantry
- Gas Cooktop
- Microwave
- Freezer
- Ice Maker
- Dishwasher
- Kitchen Island
- Granite Countertops
- Quartz Countertops
- Butcher Block Countertops
- Disposal
Flooring
- Wood
- Carpet
- Tile
- Vinyl Plank
Bedrooms and Bathrooms
- 5 Bedrooms
- Walk-In Closet
- In-Law or Guest Suite
- Double Vanity
- Freestanding Bathtub
- Multiple Shower Heads
- Separate Shower
Home Security
- Prewired Security
- Fire and Smoke Detector
Pool
- In Ground Pool
- Gunite Pool
Outdoor Features
- Covered patio or porch
- Outdoor Fireplace
- Outdoor Kitchen
- Outdoor Speakers
- Exterior Lighting
- Outdoor Grill
Schools
- Milton Elementary And Middle School
- Southside High School
Utilities
- Forced Air Zoned Heating and Cooling System
- Heating System Uses Natural Gas
- Fiber Optics Available
- Cable TV Available
Community Details
- Association fees include accounting
- Audubon Parc Subdivision
Listing and Financial Details
- Home warranty included in the sale of the property
- Tax Lot 22
Ownership History
Purchase Details
Home Financials for this Owner
Home Financials are based on the most recent Mortgage that was taken out on this home.Purchase Details
Similar Homes in Lafayette, LA
Home Values in the Area
Average Home Value in this Area
Purchase History
| Date | Type | Sale Price | Title Company |
|---|---|---|---|
| Deed | $1,600,000 | None Listed On Document | |
| Deed | $1,600,000 | None Listed On Document | |
| Deed | $118,500 | None Listed On Document |
Property History
| Date | Event | Price | Change | Sq Ft Price |
|---|---|---|---|---|
| 11/15/2024 11/15/24 | Sold | -- | -- | -- |
| 09/29/2024 09/29/24 | Pending | -- | -- | -- |
| 09/19/2024 09/19/24 | Price Changed | $1,649,000 | -2.9% | $333 / Sq Ft |
| 12/06/2023 12/06/23 | Price Changed | $1,699,000 | +6.3% | $343 / Sq Ft |
| 07/18/2023 07/18/23 | For Sale | $1,599,000 | -- | $323 / Sq Ft |
Tax History Compared to Growth
Tax History
| Year | Tax Paid | Tax Assessment Tax Assessment Total Assessment is a certain percentage of the fair market value that is determined by local assessors to be the total taxable value of land and additions on the property. | Land | Improvement |
|---|---|---|---|---|
| 2024 | $1,042 | $9,900 | $9,900 | $0 |
| 2023 | $1,042 | $9,900 | $9,900 | $0 |
| 2022 | $518 | $4,950 | $4,950 | $0 |
Agents Affiliated with this Home
-
Matt Andrus

Seller's Agent in 2024
Matt Andrus
Dwight Andrus Real Estate Agency, LLC
(337) 288-1584
20 in this area
153 Total Sales
-
Danielle Breakfield
D
Seller Co-Listing Agent in 2024
Danielle Breakfield
Dwight Andrus Real Estate Agency, LLC
(337) 258-9629
5 in this area
60 Total Sales
-
Lori McGrew
L
Buyer's Agent in 2024
Lori McGrew
Keaty Real Estate Team
(337) 344-6573
23 in this area
96 Total Sales
Map
Source: REALTOR® Association of Acadiana
MLS Number: 23006434
APN: 6172910
- 225 Gunter Grass Ct
- 214 Gunter Grass Ct
- 301 Gunter Grass Ct
- 105 Watercress Dr
- 208 Crossbill Dr
- 210 Crossbill Dr
- 205 Crossbill Dr
- 207 Crossbill Dr
- 202 Winding Wood Ln
- 107 Grays Cove
- 407 Gunter Grass Ct
- 107 Saltmeadow Ln
- 109 Saltmeadow Ln
- 503 Gunter Grass Ct
- 712 Gunter Grass Ct
- 104 Golden Eye Dr
- 112 Rio Ridge Rd
- 105 Blue Heron Dr
- 104 Country Morning Ct
- 204 Blackwater River Dr





