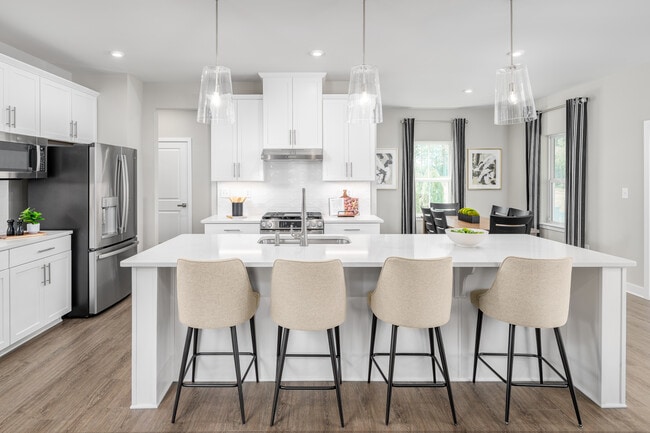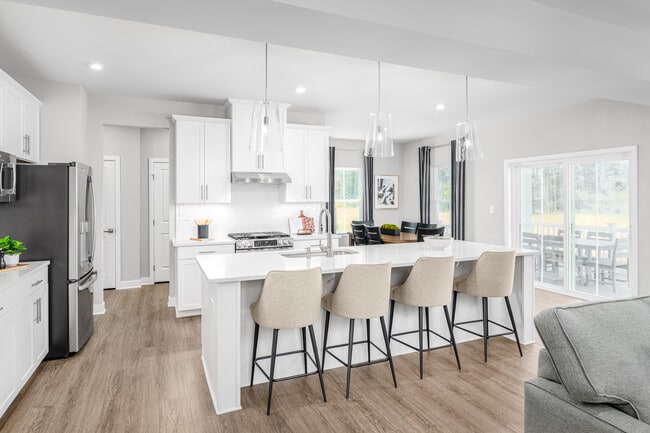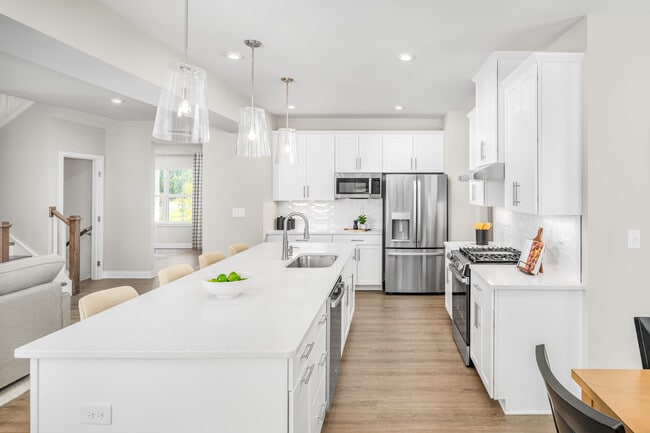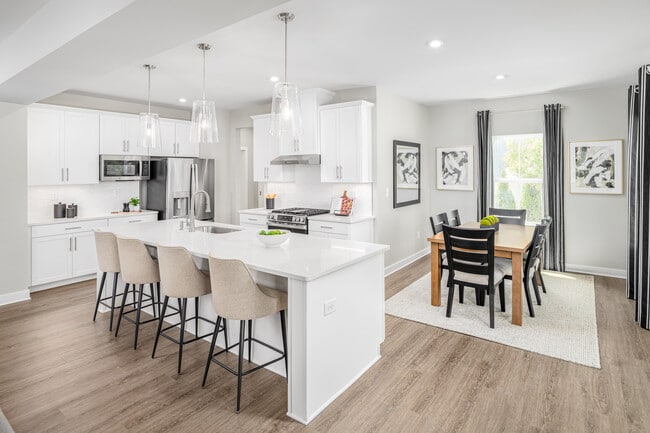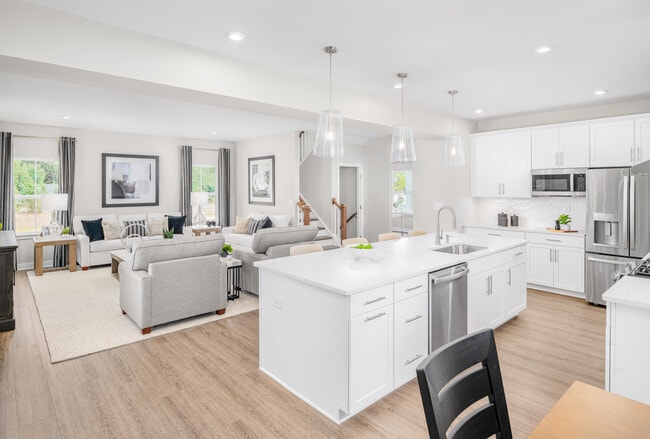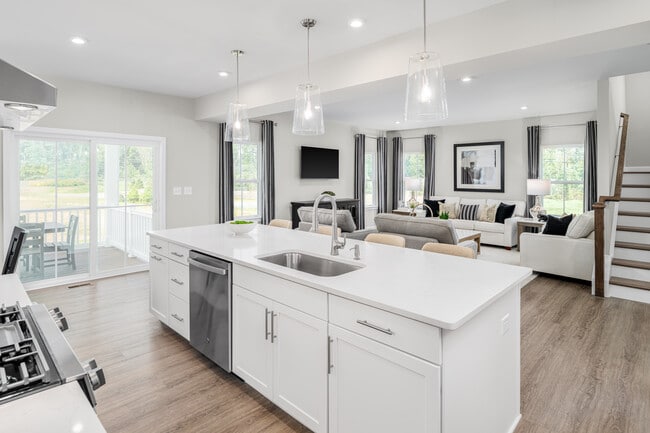
Estimated payment $3,310/month
Highlights
- New Construction
- Willink Middle School Rated A-
- No HOA
About This Home
Move into a brand-new home this May 2026 at Aberdeen Estates – The only new estate home community in the Webster Thomas School District featuring 1/2 acre+ homesites! This Columbia home offers generous space and modern elegance, perfectly positioned on an oversized homesite with a full front porch and upgraded elevation. Step inside through the inviting foyer or the attached two-car garage. Just off the entry, discover a versatile flex room ideal for a home office or cozy study. The open-concept kitchen seamlessly connects to the dining and family rooms, creating a warm and welcoming area for gatherings. The kitchen boasts upgraded white cabinetry, quartz countertops, a large island, tile backsplash, hooded vent, plus included stainless steel appliances. Enjoy luxury vinyl plank flooring throughout the main level, adding a refined yet comfortable touch. Upstairs, you’ll find three spacious bedrooms, a full hall bath, and a convenient second-floor laundry. The impressive owner’s suite boasts a tray ceiling, a large walk-in closet, and a spa-like bath featuring dual quartz vanities, a tile-surround Roman shower, and a private water closet. Use the finished basement for ample storage and additional living space. Schedule your appointment to learn how you can make this Columbia home yours!
Home Details
Home Type
- Single Family
Parking
- 2 Car Garage
Taxes
- No Special Tax
Home Design
- New Construction
Bedrooms and Bathrooms
- 4 Bedrooms
Additional Features
- 2-Story Property
- Minimum 0.5 Acre Lot
Community Details
- No Home Owners Association
Map
Other Move In Ready Homes in Aberdeen Estates
About the Builder
Frequently Asked Questions
- Aberdeen Estates
- Westwood Estates
- 1830 Lake Rd
- 1402 Creeks Edge Dr
- 10 Lake Rd
- 1202 Lake Point Dr
- 371 Shorewood Trail
- 425 Timothy Ln
- #77 Fourmile Creek Cir
- #76 Fourmile Creek Cir
- 6114 Villa Fina Dr
- 5992 Southbrook Dr
- 107 Cedarway Cir Unit 410
- 119 Cedarway Cir Unit 405
- 105 Cedarway Cir Unit 411
- 7090 Ontario Center Rd
- 6125 Holly Creek Dr
- 453 Pheasant Run
- 1611 Ridge Rd
- 978 State Rd
Ask me questions while you tour the home.

