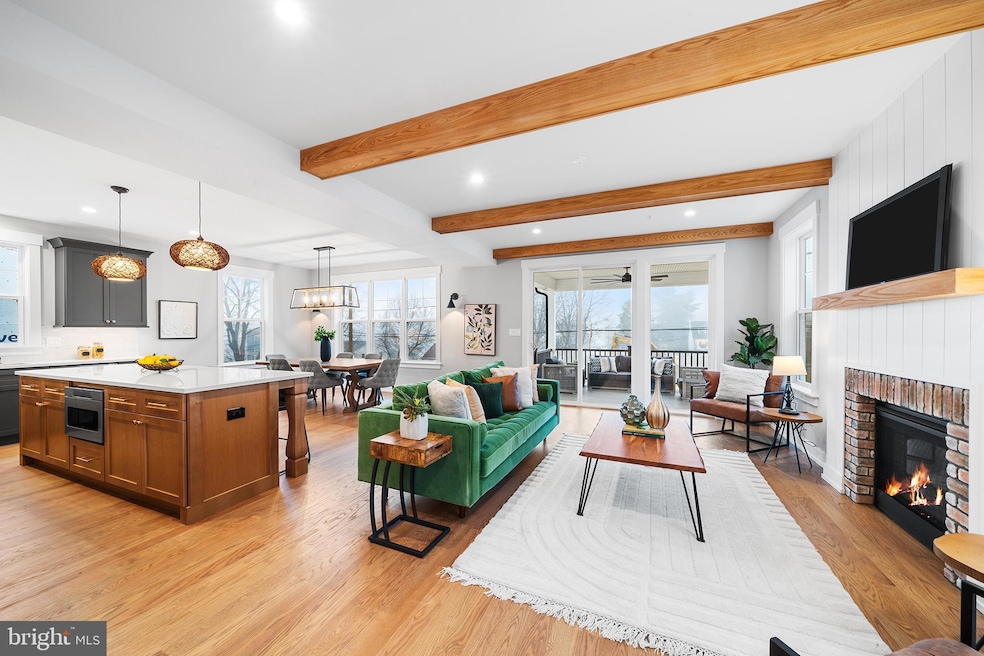Estimated payment $5,266/month
Highlights
- New Construction
- Gourmet Kitchen
- Colonial Architecture
- Exton Elementary School Rated A
- Open Floorplan
- Wood Flooring
About This Home
Open House will not be at this property as we are still under construction. Open House will be held at 217 Namar Ave, Exton on Sunday 8/3 between 1-3pm. Choose your finishes before construction begins!! Single family home in Exton is a blend of modern living and convenience. This elegant home boasts 4 spacious bedrooms and 2.5 well-appointed bathrooms. The heart of the home is its luxury kitchen, featuring state-of-the-art appliances, sleek countertops, and ample storage space, making it a chef's dream. An open floor plan allows for comfort and flow between the cozy family, formal dining area and chef inspired kitchen. The one-car garage provides secure and convenient parking. Located in the charming town of Exton, this home offers easy access to a variety of shopping options offered by "Main Street at Exton" with a wide variety of shopping and restaurants, catering to all your lifestyle needs. Its proximity to major roads is a significant advantage, ensuring easy commutes and connectivity to nearby cities and attractions. For those who love the outdoors and adventure the numerous parks amenities include tennis courts, kayaking, paddle board, volley ball courts, play equipment, walking trails and so much more, The blend of luxury, comfort, and accessibility makes this home an ideal choice for those seeking a balanced and upscale living experience. Taxes have not yet been assessed. Please do not walk the site without an appointment.
Listing Agent
(215) 646-2900 binniebianco@gmail.com Keller Williams Real Estate-Blue Bell Listed on: 12/18/2024

Home Details
Home Type
- Single Family
Year Built
- Built in 2025 | New Construction
Lot Details
- 6,098 Sq Ft Lot
- Property is in excellent condition
Parking
- 1 Car Direct Access Garage
- 2 Driveway Spaces
- Front Facing Garage
- On-Street Parking
Home Design
- Colonial Architecture
- Craftsman Architecture
- Traditional Architecture
- Poured Concrete
- Stone Siding
- Vinyl Siding
- Concrete Perimeter Foundation
Interior Spaces
- Property has 2 Levels
- Open Floorplan
- Crown Molding
- Recessed Lighting
- Fireplace With Glass Doors
- Gas Fireplace
- Mud Room
- Entrance Foyer
- Living Room
- Dining Room
Kitchen
- Gourmet Kitchen
- Kitchen Island
Flooring
- Wood
- Carpet
Bedrooms and Bathrooms
- 4 Bedrooms
- Walk-In Closet
- Bathtub with Shower
- Walk-in Shower
Laundry
- Laundry Room
- Laundry on upper level
Unfinished Basement
- Walk-Out Basement
- Basement Fills Entire Space Under The House
- Interior Basement Entry
- Sump Pump
- Basement with some natural light
Utilities
- Forced Air Heating and Cooling System
- Natural Gas Water Heater
Community Details
- No Home Owners Association
- Built by Craft Custom Homes
- Exton Subdivision
Map
Home Values in the Area
Average Home Value in this Area
Property History
| Date | Event | Price | List to Sale | Price per Sq Ft |
|---|---|---|---|---|
| 01/02/2026 01/02/26 | Pending | -- | -- | -- |
| 06/24/2025 06/24/25 | Price Changed | $835,000 | +1.1% | -- |
| 05/04/2025 05/04/25 | Price Changed | $825,900 | +0.1% | -- |
| 12/18/2024 12/18/24 | For Sale | $825,000 | -- | -- |
Source: Bright MLS
MLS Number: PACT2088604
- 167 Brazier Ln
- 108 Mountain View Dr
- 603 Coach Hill Ct Unit B
- 596 Coach Hill Ct Unit C
- 521 Astor Square Unit 45
- 431 Lynetree Dr
- 377 Lynetree Dr Unit 5A
- 351 Huntington Ct Unit 15
- 236 Silverbell Ct
- 1492 Conifer Dr
- 839 Durant Ct Unit 21
- 917 Railway Square Unit 36
- 1 Timber Mill Ln Unit SARTO
- 1406 Timber Mill Ln
- 5 Timber Mill Ln Unit BISCOTTO
- 3 Timber Mill Ln Unit SILENZIO
- 2 Timber Mill Ln Unit SERENO
- 1500 Cardiff Terrace
- 226 Red Leaf Ln
- 235 Red Leaf Ln






