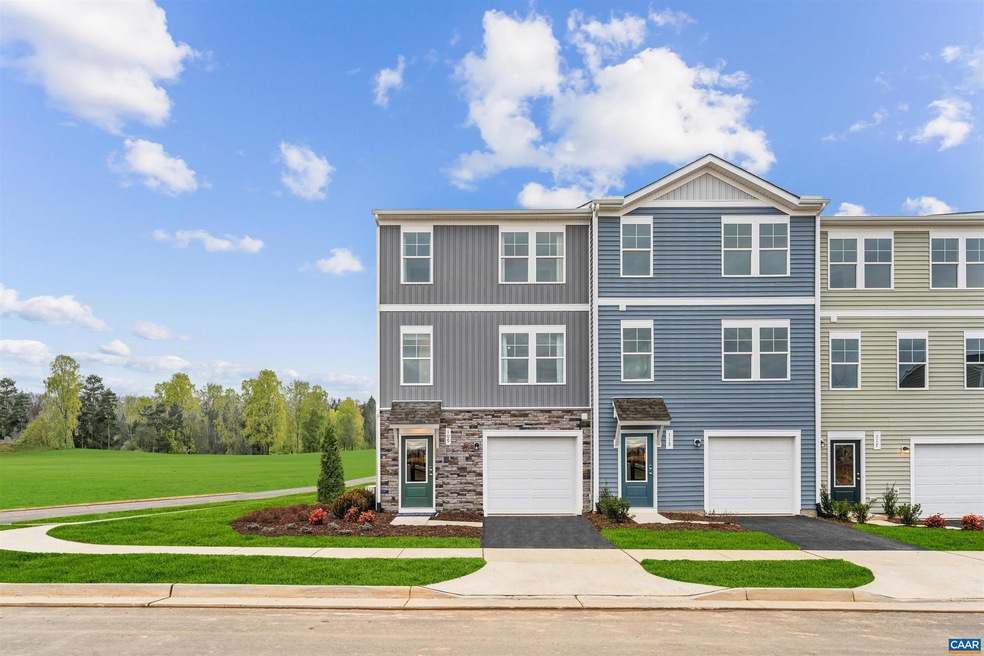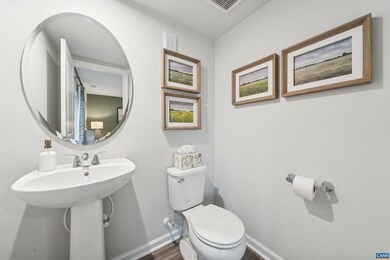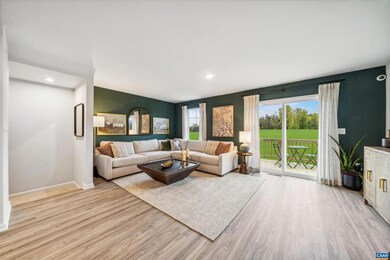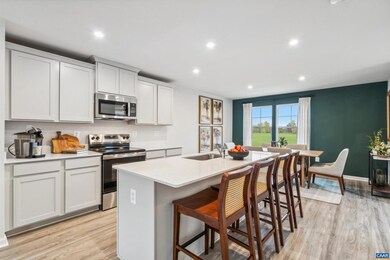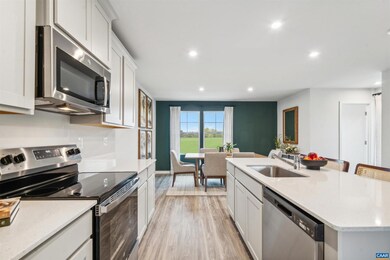
218 Horse Path Ln Charlottesville, VA 22902
Highlights
- New Construction
- Recreation Room
- Community Playground
- Joseph T. Henley Middle School Rated A
- Jogging Path
- Picnic Area
About This Home
As of May 2025Welcome to the Piper at Colonial Circle. Looking for your first home purchase or planning to downsize? The affordable Piper townhome offers the perfect balance of style, comfort and convenience. Designed with you in mind, this 4-bedroom, 3.5 bath home boasts three levels of bright, open living space that's perfect for hanging out with family or hosting friends. The Piper has a flexible entry-level rec room accessible to your rear yard making it easy to adapt the space to your needs. Whether you are looking to make it a home office, gym, or extra entertaining space the choice is yours. The large open concept main level features a spacious living room, modern kitchen with GE appliances, quartz countertops, a large center island, and dining area fit for large dinner parties. Step out on to your spacious deck - a perfect spot for your morning coffee or a quiet evening outdoors. A 1-car front entry garage provides convenience and additional storage. Upstairs, you'll love the generously sized bedrooms, including a primary suite with en-suite bath with quartz countertops and huge walk-in closet. Plus, the top floor includes bedroom level laundry for easy access. *Photos of a similar model
Last Agent to Sell the Property
MARTIN ALLOY
SM BROKERAGE, LLC License #0225254225[105877] Listed on: 02/01/2025
Townhouse Details
Home Type
- Townhome
Est. Annual Taxes
- $2,873
Year Built
- Built in 2025 | New Construction
HOA Fees
- $95 Monthly HOA Fees
Home Design
- Slab Foundation
- Vinyl Siding
Interior Spaces
- 1,866 Sq Ft Home
- Property has 3 Levels
- Family Room
- Dining Room
- Recreation Room
- Carpet
Bedrooms and Bathrooms
- 4 Bedrooms
Schools
- Central Elementary School
- Fluvanna Middle School
- Fluvanna High School
Utilities
- Central Air
- Heat Pump System
Additional Features
- Energy-Efficient Appliances
- 1,742 Sq Ft Lot
Community Details
Overview
- Association fees include snow removal, trash, lawn maintenance
- Built by STANLEY MARTIN HOMES
- Essence At Colonial Circle, Lot 93 Community
Amenities
- Picnic Area
Recreation
- Community Playground
- Jogging Path
Similar Homes in Charlottesville, VA
Home Values in the Area
Average Home Value in this Area
Property History
| Date | Event | Price | Change | Sq Ft Price |
|---|---|---|---|---|
| 06/03/2025 06/03/25 | Pending | -- | -- | -- |
| 05/13/2025 05/13/25 | Sold | $319,340 | +1.4% | $171 / Sq Ft |
| 04/15/2025 04/15/25 | For Sale | $314,840 | -1.4% | $169 / Sq Ft |
| 03/14/2025 03/14/25 | Pending | -- | -- | -- |
| 02/01/2025 02/01/25 | For Sale | $319,340 | -- | $171 / Sq Ft |
Tax History Compared to Growth
Agents Affiliated with this Home
-
M
Seller's Agent in 2025
MARTIN ALLOY
SM BROKERAGE, LLC
-
Katie Willis
K
Seller's Agent in 2025
Katie Willis
SM BROKERAGE, LLC
(804) 206-8763
96 in this area
188 Total Sales
-
Erin Hall

Buyer's Agent in 2025
Erin Hall
NEST REALTY GROUP
(434) 249-4919
14 in this area
163 Total Sales
Map
Source: Bright MLS
MLS Number: 664583
