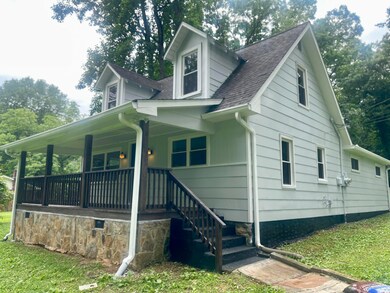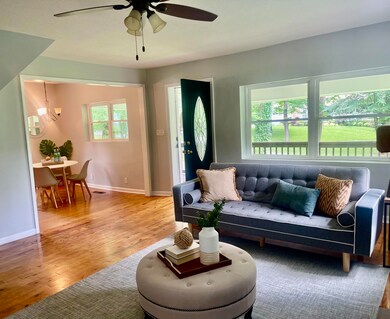
$275,000
- 3 Beds
- 2.5 Baths
- 1,430 Sq Ft
- 1004 Cave Springs Rd
- Hixson, TN
Investor Special! Tucked away at the end of a private street on a spacious 0.73-acre lot, this property offers a rare combination of privacy, natural beauty, and potential. Enjoy the benefits of low county taxes and highly rated schools, all while surrounded by peaceful, wooded surroundings. The adjacent land is owned by Hixson Utility, which holds a road easement—meaning no future development
Iris Rodger Keller Williams Realty






