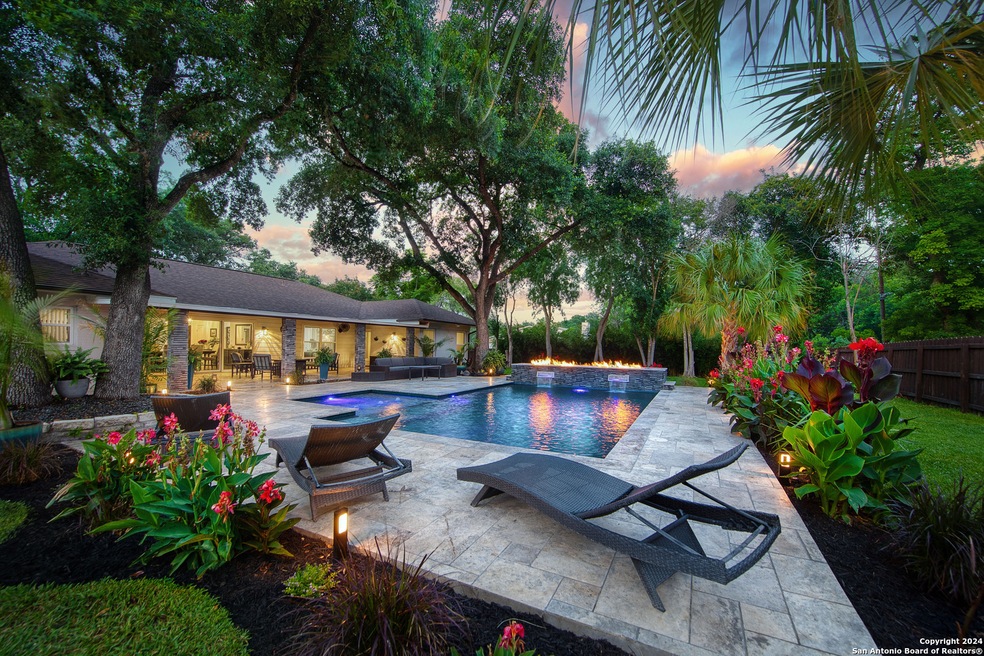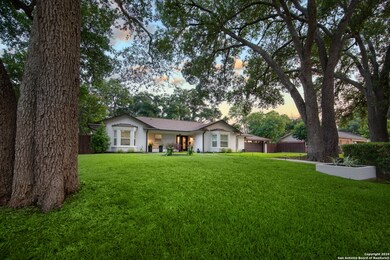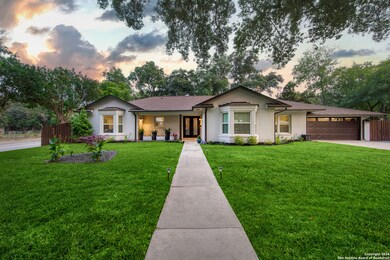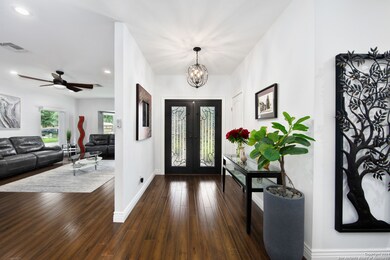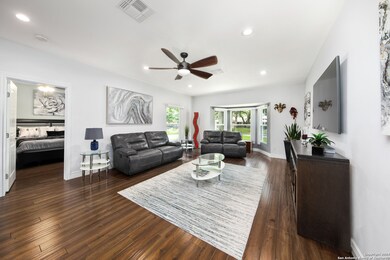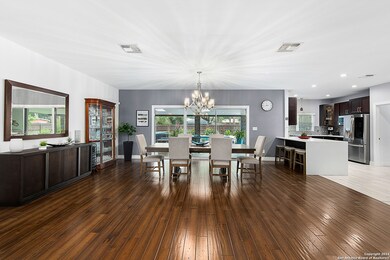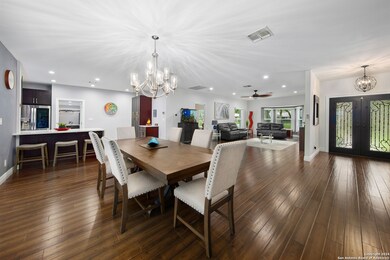
218 Laramie Dr San Antonio, TX 78209
Northwood NeighborhoodHighlights
- Private Pool
- Mature Trees
- Covered patio or porch
- Northwood Elementary School Rated A-
- Wood Flooring
- 2 Car Attached Garage
About This Home
As of July 2024Extensive redesign and remodel in late 2018 transformed this 1956 build into the perfect contemporary 2843 sqft home. Stripped to the studs with wall movements to create a spacious, modern open plan design with clean flowing lines. Further exterior work in 2021 added an extended patio and custom pool. Once inside the double iron door entrance the 12ft glass wall immerses you into a tranquil oasis as you take in the travertine patio, custom pool and tropical landscaping. The fully integrated pool control center sets the mood with configurable bubblers, waterfalls, LED pool/landscape lighting and mesmerizing 14ft automated fire feature. For lazy days all features can be smartphone controlled. High attention to detail is evident everywhere whilst the open plan design flows seamlessly room to room and includes features such as; Quartz kitchen counters with breakfast bar, integrated wine fridge and quartz waterfall end. Large laundry/mud room with matching quartz counter island. Air conditioned garage with professional epoxy flooring and insulated garage door 6" LED recessed lighting with dimmers throughout. Acacia engineered hardwood flooring with seamless transitions to tile work. Precision bathroom tile work with glass tile accent detail Large guest bedroom with ensuite bathroom. Dual zone HVAC and Nest thermostat controls. NB: 2018 remodel included new roof, windows, electrical, plumbing, water heater,HVAC, wall and ceiling insulation.
Last Buyer's Agent
Laura Hodge
Phyllis Browning Company
Home Details
Home Type
- Single Family
Est. Annual Taxes
- $16,475
Year Built
- Built in 1956
Lot Details
- 0.42 Acre Lot
- Fenced
- Sprinkler System
- Mature Trees
Parking
- 2 Car Attached Garage
Home Design
- Brick Exterior Construction
- Slab Foundation
Interior Spaces
- 2,843 Sq Ft Home
- Property has 1 Level
- Ceiling Fan
- Chandelier
- Double Pane Windows
- Window Treatments
- Fire and Smoke Detector
Kitchen
- Gas Cooktop
- Stove
- Microwave
- Dishwasher
- Disposal
Flooring
- Wood
- Ceramic Tile
Bedrooms and Bathrooms
- 4 Bedrooms
- Walk-In Closet
Laundry
- Laundry on main level
- Washer Hookup
Outdoor Features
- Private Pool
- Covered patio or porch
Schools
- Northwwod Elementary School
- Garner Middle School
- Macarthur High School
Utilities
- Forced Air Zoned Heating and Cooling System
- Window Unit Heating System
- Cable TV Available
Community Details
- Northwood Subdivision
Listing and Financial Details
- Legal Lot and Block 5 / 11
- Assessor Parcel Number 118110110050
Ownership History
Purchase Details
Home Financials for this Owner
Home Financials are based on the most recent Mortgage that was taken out on this home.Purchase Details
Home Financials for this Owner
Home Financials are based on the most recent Mortgage that was taken out on this home.Purchase Details
Home Financials for this Owner
Home Financials are based on the most recent Mortgage that was taken out on this home.Purchase Details
Similar Homes in San Antonio, TX
Home Values in the Area
Average Home Value in this Area
Purchase History
| Date | Type | Sale Price | Title Company |
|---|---|---|---|
| Warranty Deed | -- | None Listed On Document | |
| Vendors Lien | -- | None Available | |
| Trustee Deed | -- | None Available | |
| Executors Deed | -- | -- |
Mortgage History
| Date | Status | Loan Amount | Loan Type |
|---|---|---|---|
| Previous Owner | $508,000 | New Conventional | |
| Previous Owner | $483,200 | Adjustable Rate Mortgage/ARM | |
| Previous Owner | $368,400 | Commercial | |
| Previous Owner | $435,000 | Reverse Mortgage Home Equity Conversion Mortgage | |
| Previous Owner | $63,649 | Stand Alone First | |
| Previous Owner | $43,910 | Credit Line Revolving |
Property History
| Date | Event | Price | Change | Sq Ft Price |
|---|---|---|---|---|
| 07/08/2024 07/08/24 | Sold | -- | -- | -- |
| 06/30/2024 06/30/24 | Pending | -- | -- | -- |
| 06/01/2024 06/01/24 | For Sale | $789,000 | +167.5% | $278 / Sq Ft |
| 07/08/2018 07/08/18 | Off Market | -- | -- | -- |
| 03/30/2018 03/30/18 | Sold | -- | -- | -- |
| 02/28/2018 02/28/18 | Pending | -- | -- | -- |
| 01/31/2018 01/31/18 | For Sale | $295,000 | -- | $110 / Sq Ft |
Tax History Compared to Growth
Tax History
| Year | Tax Paid | Tax Assessment Tax Assessment Total Assessment is a certain percentage of the fair market value that is determined by local assessors to be the total taxable value of land and additions on the property. | Land | Improvement |
|---|---|---|---|---|
| 2023 | $12,490 | $623,271 | $203,650 | $451,350 |
| 2022 | $13,981 | $566,610 | $177,040 | $487,960 |
| 2021 | $13,688 | $535,790 | $154,120 | $381,670 |
| 2020 | $12,496 | $481,840 | $142,670 | $339,170 |
| 2019 | $12,557 | $471,490 | $142,670 | $328,820 |
| 2018 | $7,887 | $295,400 | $114,130 | $181,270 |
| 2017 | $7,643 | $283,630 | $99,870 | $183,760 |
| 2016 | $6,887 | $255,550 | $62,690 | $192,860 |
| 2015 | $3,132 | $251,840 | $62,690 | $189,150 |
| 2014 | $3,132 | $203,750 | $0 | $0 |
Agents Affiliated with this Home
-
Liz Blue Braden

Seller's Agent in 2024
Liz Blue Braden
San Antonio Portfolio KW RE
(210) 219-5324
1 in this area
56 Total Sales
-
L
Buyer's Agent in 2024
Laura Hodge
Phyllis Browning Company
-
J
Seller's Agent in 2018
Joe Davalos
Davalos & Associates
-
Mauro Mohrer

Buyer's Agent in 2018
Mauro Mohrer
Kuper Sotheby's Int'l Realty
(210) 701-4141
1 in this area
23 Total Sales
Map
Source: San Antonio Board of REALTORS®
MLS Number: 1780019
APN: 11811-011-0050
- 210 Laramie Dr
- 222 Wyndale St
- 306 Cave Ln
- 446 Forrest Hill Dr
- 443 Laramie Dr
- 535 Oakleaf Dr
- 262 Rockhill Dr
- 7507 Bridgewater Dr
- 2603 Brookhurst Dr
- 371 Pike Rd
- 3831 Harry Wurzbach Rd
- 510 Woodcrest Dr
- 2300 Nacogdoches Rd Unit O-160
- 2300 Nacogdoches Rd Unit 164R
- 2300 Nacogdoches Rd Unit 210C
- 2300 Nacogdoches Rd Unit 126G
- 2300 Nacogdoches Rd Unit 212C
- 2300 Nacogdoches Rd Unit 232-I
- 8218 Country Lane Ct
- 602 Northridge Dr
