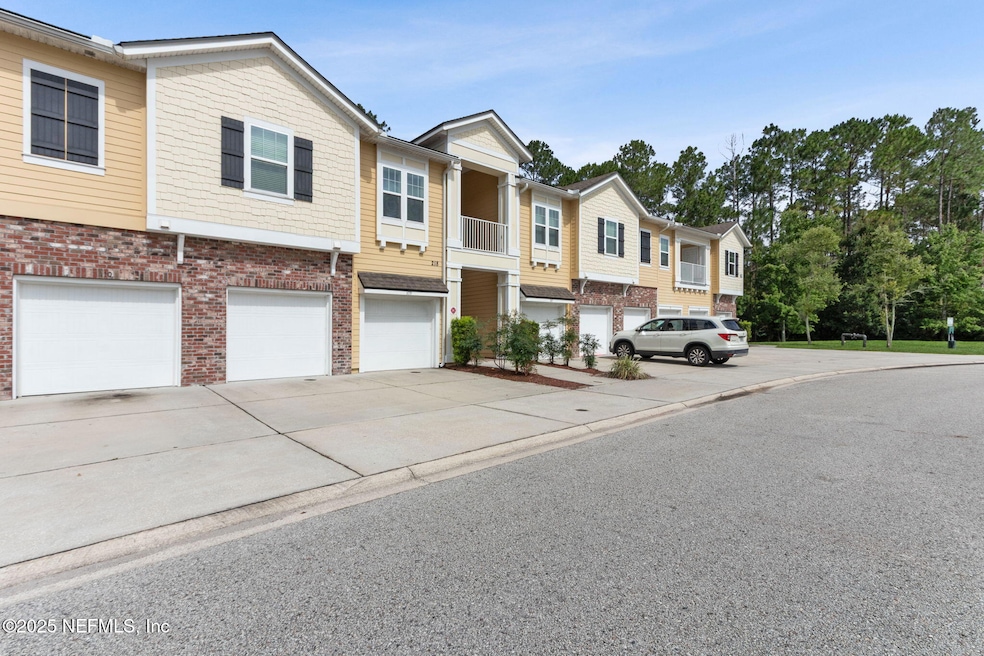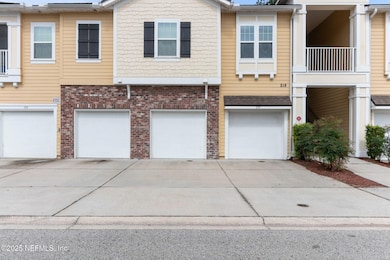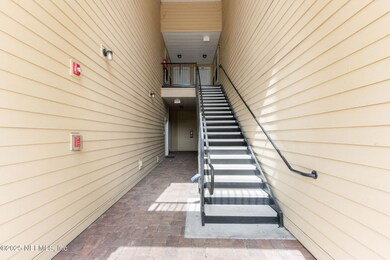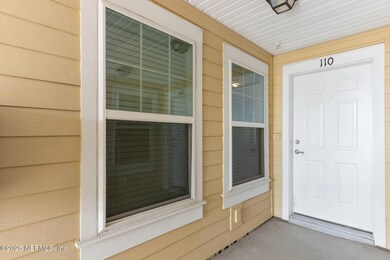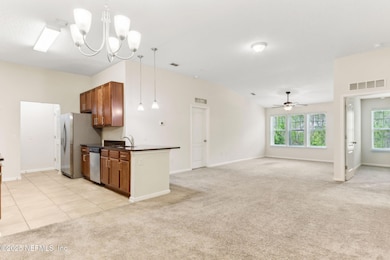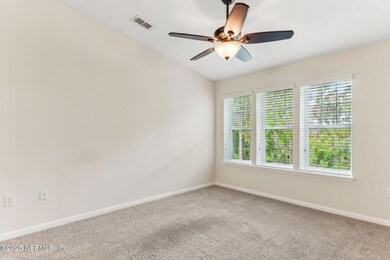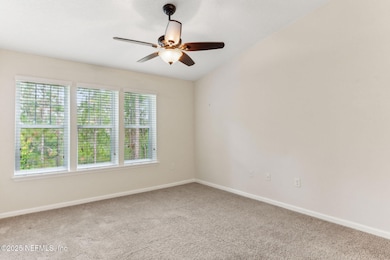218 Larkin Place Unit 110 Saint Johns, FL 32259
Estimated payment $1,783/month
Highlights
- Fitness Center
- Views of Trees
- Clubhouse
- Freedom Crossing Academy Rated A
- Open Floorplan
- Tennis Courts
About This Home
Fantastic opportunity for a one owner, lovingly cared for condo backing up to the woods in Greenstone. This 2BR/2BA plan has the most square footage of the 2 BR units & rarely comes on the market. Just recently vacated by the original owner, this home has never been rented out. The owner's entrance through the private garage is on the ground floor & features a conditioned laundry closet w/ LG washer/dryer. The carpeted stair leads directly to the kitchen or you can take the exterior stair to the front door. Inside you will find a foyer, dining space, fully equipped kitchen with stainless appliances including fridge. Volume ceilings make the living space feel even larger. There is a space for bar stools between the kitchen & living room, spacious guest room and bathroom separate from the owner's suite. Owner's suite has a nice sized shower & large closet as well. Great opportunity to own a spacious condo with access to fantastic Aberdeen amenities in St Johns county. New HVAC 2024.
Property Details
Home Type
- Condominium
Est. Annual Taxes
- $2,768
Year Built
- Built in 2015
HOA Fees
- $395 Monthly HOA Fees
Parking
- 1 Car Garage
- Garage Door Opener
- Guest Parking
Home Design
- Entry on the 1st floor
- Shingle Roof
Interior Spaces
- 1,277 Sq Ft Home
- 2-Story Property
- Open Floorplan
- Ceiling Fan
- Entrance Foyer
- Views of Trees
Kitchen
- Eat-In Kitchen
- Breakfast Bar
- Electric Range
- Microwave
- Ice Maker
- Dishwasher
- Disposal
Flooring
- Carpet
- Tile
Bedrooms and Bathrooms
- 2 Bedrooms
- Walk-In Closet
- 2 Full Bathrooms
Laundry
- Laundry on lower level
- Stacked Washer and Dryer
Utilities
- Central Heating and Cooling System
Listing and Financial Details
- Assessor Parcel Number 0098130310
Community Details
Overview
- Association fees include ground maintenance, trash
- Greenstone Subdivision
Amenities
- Clubhouse
Recreation
- Tennis Courts
- Community Basketball Court
- Community Playground
- Fitness Center
Map
Home Values in the Area
Average Home Value in this Area
Tax History
| Year | Tax Paid | Tax Assessment Tax Assessment Total Assessment is a certain percentage of the fair market value that is determined by local assessors to be the total taxable value of land and additions on the property. | Land | Improvement |
|---|---|---|---|---|
| 2025 | $2,655 | $191,000 | -- | $191,000 |
| 2024 | $2,655 | $212,000 | -- | $212,000 |
| 2023 | $2,655 | $207,390 | $0 | $207,390 |
| 2022 | $2,339 | $169,000 | $0 | $169,000 |
| 2021 | $2,089 | $134,750 | $0 | $0 |
| 2020 | $1,990 | $127,000 | $0 | $0 |
| 2019 | $2,071 | $127,000 | $0 | $0 |
| 2018 | $1,959 | $122,000 | $0 | $0 |
| 2017 | $1,992 | $122,000 | $0 | $0 |
| 2016 | $1,886 | $112,000 | $0 | $0 |
Property History
| Date | Event | Price | Change | Sq Ft Price |
|---|---|---|---|---|
| 08/30/2025 08/30/25 | For Rent | $1,675 | 0.0% | -- |
| 06/13/2025 06/13/25 | For Sale | $219,000 | +55.3% | $171 / Sq Ft |
| 12/17/2023 12/17/23 | Off Market | $141,000 | -- | -- |
| 01/19/2016 01/19/16 | Sold | $141,000 | +2.2% | $110 / Sq Ft |
| 11/29/2015 11/29/15 | Pending | -- | -- | -- |
| 02/24/2015 02/24/15 | For Sale | $137,990 | -- | $108 / Sq Ft |
Purchase History
| Date | Type | Sale Price | Title Company |
|---|---|---|---|
| Warranty Deed | $141,000 | Dhi Title Of Florida Inc |
Mortgage History
| Date | Status | Loan Amount | Loan Type |
|---|---|---|---|
| Open | $138,446 | FHA |
Source: realMLS (Northeast Florida Multiple Listing Service)
MLS Number: 2093256
APN: 009813-0310
- 218 Larkin Place Unit 105
- 218 Larkin Place Unit 101
- 218 Larkin Place Unit 109
- 208 Larkin Place Unit 103
- 101 Brannan Place Unit 110
- 108 Brannan Place Unit 103
- 130 Burnett Ct Unit 101
- 72 Bush Place
- 99 Bush Place
- 121 Mahogany Bay Dr
- 105 Leese Dr
- 112 Findhorn Ct
- 116 Mahogany Bay Dr
- 117 River Dee Dr
- 105 River Dee Dr
- 183 Scotland Yard Blvd
- 105 Celtic Wedding Dr
- 184 Leese Dr
- 795 Shetland Dr
- 14 Balmoral Castle Dr
- 61 Bush Place
- 165 River Dee Dr
- 229 Mahogany Bay Dr
- 276 W Adelaide Dr
- 269 W Adelaide Dr
- 112 Glenlivet Way
- 649 Shetland Dr
- 114 Granite City Ave
- 166 Queen Victoria Ave
- 738 W Kings College Dr
- 171 Shetland Dr
- 641 Melrose Abbey Ln
- 105 N Aberdeenshire Dr
- 413 N Bridgestone Ave
- 165 N Lake Cunningham Ave
- 301 N Lake Cunningham Ave
- 23 Oak Park Dr
- 1440 S Burgandy Trail
- 501 Cunningham Hollow Way
- 212 Sweetbrier Branch Ln
