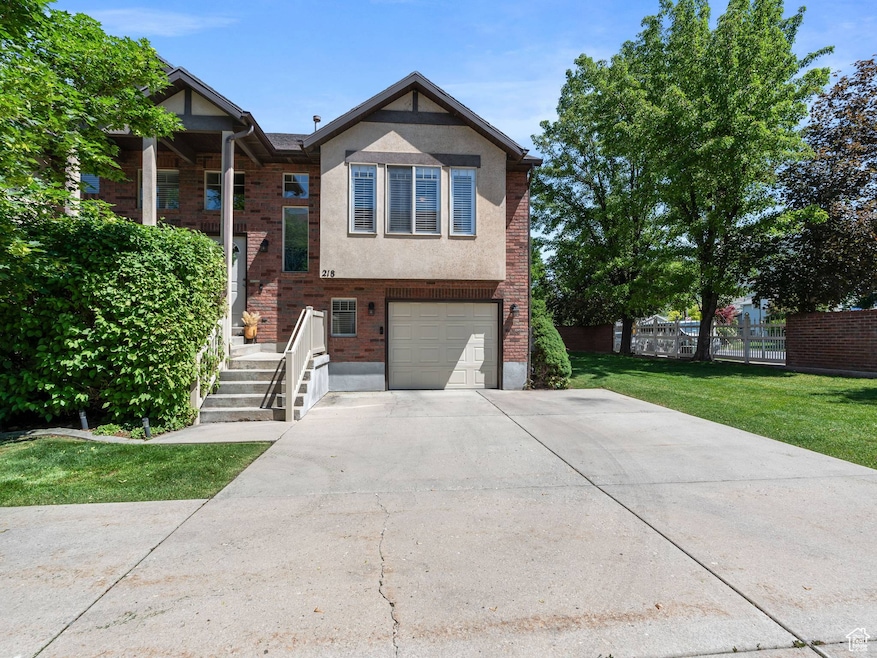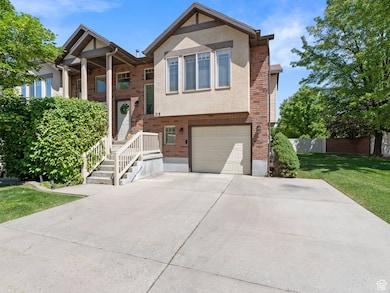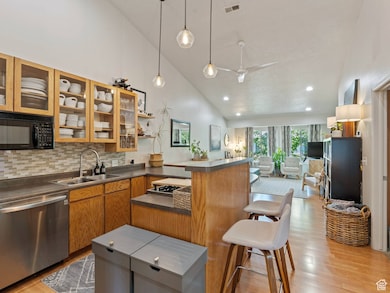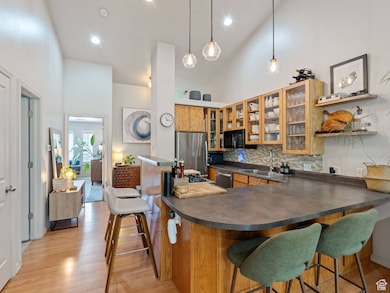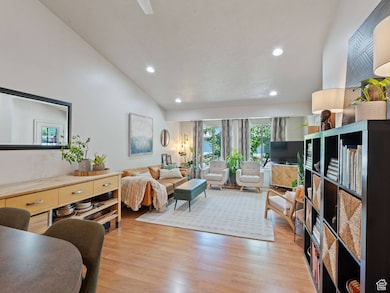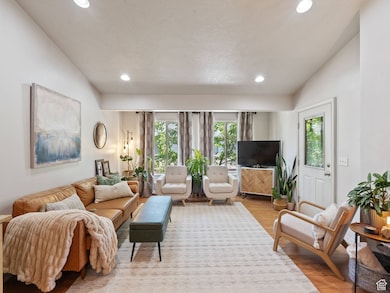
218 Leah Cir Bountiful, UT 84010
Estimated payment $2,693/month
Highlights
- Second Kitchen
- Mountain View
- Radiant Floor
- J A Taylor Elementary School Rated A-
- Vaulted Ceiling
- Great Room
About This Home
Enjoy this charming home quietly nestled in a highly desirable Bountiful community! Compared to other units, this special end-unit lot is ideally located on a cul-de-sac and offers extra parking capacity (side by side in the driveway) and more openness to the yard areas. Tastefully finished, clean, open layout, vaulted ceilings, large windows with plenty of natural light, spacious rooms, custom oak and built-in cabinets, ceiling fans, upper-level covered deck, lower-level covered patio, and ample closet and storage space throughout. The gourmet kitchen features stainless steel appliances, gas cooktop, tiled backsplash, and updated lighting. The primary suite is a true retreat, complete with a relaxing garden/soaking tub, 2 walk-in closets, and easy laundry access. The lower level is above ground and boasts a large entertainment/playroom area equipped with a kitchenette, cozy fireplace, and an extra bedroom and bathroom. In addition to maintaining common areas and exterior landscaping, the HOA also covers water, sewer, trash, and snow removal. Affordable utility services. Fantastic location with convenient access to I-15, downtown Salt Lake City, South Davis Recreation Center, Bountiful City Park and Bountiful Park Playground, area shopping, and highly-rated schools in the Davis School District. Buyer to verify all information. Call today to schedule your personal tour!
Townhouse Details
Home Type
- Townhome
Est. Annual Taxes
- $1,903
Year Built
- Built in 2003
Lot Details
- 436 Sq Ft Lot
- Cul-De-Sac
- Partially Fenced Property
- Landscaped
- Sprinkler System
Parking
- 1 Car Garage
- 3 Open Parking Spaces
Home Design
- Brick Exterior Construction
Interior Spaces
- 1,840 Sq Ft Home
- 2-Story Property
- Wet Bar
- Vaulted Ceiling
- Gas Log Fireplace
- Double Pane Windows
- Entrance Foyer
- Great Room
- Mountain Views
- Electric Dryer Hookup
Kitchen
- Second Kitchen
- Gas Range
- Free-Standing Range
Flooring
- Carpet
- Radiant Floor
- Laminate
- Tile
Bedrooms and Bathrooms
- 3 Bedrooms | 1 Main Level Bedroom
- Walk-In Closet
- 2 Full Bathrooms
Basement
- Walk-Out Basement
- Exterior Basement Entry
- Natural lighting in basement
Outdoor Features
- Covered patio or porch
Schools
- J A Taylor Elementary School
- Centerville Middle School
- Viewmont High School
Utilities
- Central Heating and Cooling System
- Hydro-Air Heating System
- Natural Gas Connected
- Sewer Paid
Listing and Financial Details
- Assessor Parcel Number 03-211-0012
Community Details
Overview
- Property has a Home Owners Association
- Association fees include sewer, trash, water
- Callmeadowsutah@Gmail.Com Association, Phone Number (801) 264-2244
- Call Meadows Subdivision
Recreation
- Snow Removal
Map
Home Values in the Area
Average Home Value in this Area
Tax History
| Year | Tax Paid | Tax Assessment Tax Assessment Total Assessment is a certain percentage of the fair market value that is determined by local assessors to be the total taxable value of land and additions on the property. | Land | Improvement |
|---|---|---|---|---|
| 2024 | $1,902 | $192,500 | $50,050 | $142,450 |
| 2023 | $1,918 | $351,000 | $90,000 | $261,000 |
| 2022 | $2,035 | $204,050 | $40,700 | $163,350 |
| 2021 | $1,900 | $292,000 | $63,000 | $229,000 |
| 2020 | $1,678 | $261,000 | $71,000 | $190,000 |
| 2019 | $1,659 | $252,000 | $56,000 | $196,000 |
| 2018 | $1,525 | $229,000 | $55,000 | $174,000 |
| 2016 | $1,226 | $99,825 | $26,400 | $73,425 |
| 2015 | $1,216 | $93,700 | $26,400 | $67,300 |
| 2014 | $1,361 | $107,249 | $18,333 | $88,916 |
| 2013 | -- | $97,185 | $15,675 | $81,510 |
Property History
| Date | Event | Price | Change | Sq Ft Price |
|---|---|---|---|---|
| 06/19/2025 06/19/25 | Pending | -- | -- | -- |
| 06/13/2025 06/13/25 | For Sale | $455,000 | 0.0% | $247 / Sq Ft |
| 06/10/2025 06/10/25 | Pending | -- | -- | -- |
| 05/28/2025 05/28/25 | For Sale | $455,000 | -- | $247 / Sq Ft |
Purchase History
| Date | Type | Sale Price | Title Company |
|---|---|---|---|
| Warranty Deed | -- | First American Title | |
| Warranty Deed | -- | Monument Title Agency |
Mortgage History
| Date | Status | Loan Amount | Loan Type |
|---|---|---|---|
| Open | $156,500 | New Conventional | |
| Closed | $168,250 | New Conventional | |
| Closed | $170,563 | FHA | |
| Previous Owner | $116,000 | Purchase Money Mortgage |
Similar Homes in the area
Source: UtahRealEstate.com
MLS Number: 2087868
APN: 03-211-0012
- 218 Leah Cir
- 548 S 675 W
- 1536 N 150 W
- 92 Centerville Commons Way
- 88 W 780 S
- 156 W 1400 N
- 280 S 675 W
- 707 S Main St
- 221 S 680 W
- 567 W 2050 N
- 1260 N 200 W
- 1289 N Bountiful Chase
- 961 S Courtyard Ln
- 189 E 1200 S
- 88 W 50 S Unit J8
- 88 W 50 S Unit Q6
- 88 W 50 S Unit H7
- 88 W 50 S Unit L5
- 88 W 50 S Unit M3
- 88 W 50 S Unit V-1
