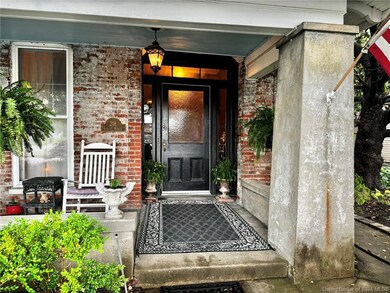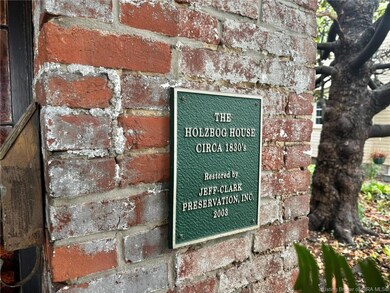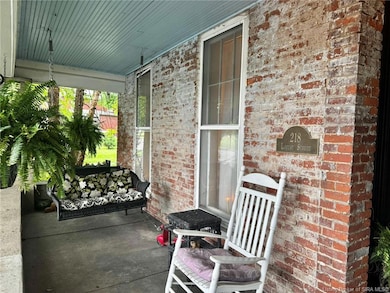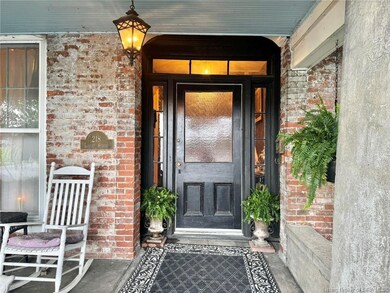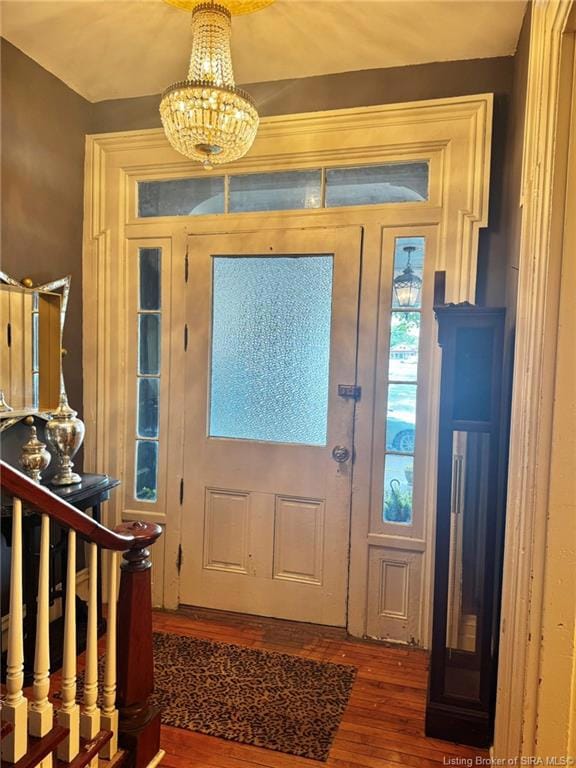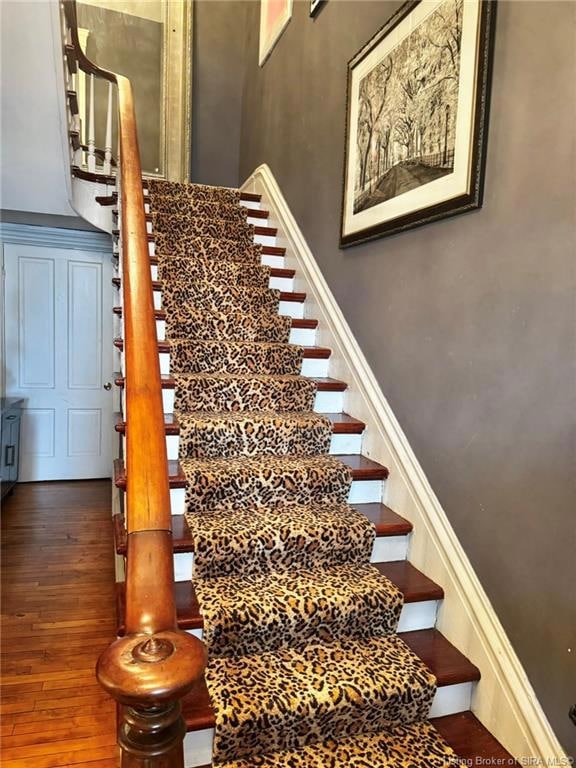
218 Locust St Jeffersonville, IN 47130
Downtown Jeffersonville NeighborhoodEstimated payment $3,339/month
Highlights
- Deck
- 3 Fireplaces
- Covered Patio or Porch
- Cathedral Ceiling
- Den
- First Floor Utility Room
About This Home
Looking for a home to put your finishing touches on? The sellers are willing to contribute a gift of $5,000.00 at closing toward any updates you may desire! This amazing home offers the beauty, character and charm you would expect to find in a home built in the late 1800's. Enter from the inviting front porch into the spacious breathtaking foyer. Once inside of this beautiful 3-4 bedroom, 4 bath home you will be in awe of all the amazing features throughout. The first floor boasts beautiful hardwoods, a formal dining and living room, a large kitchen with breakfast bar and walk-in pantry. Kitchen appliances remain. There is also a bedroom, full bath, laundry option, and a 1/2 bath on this level. The 2nd level features 2 bedrooms, a sitting room/former bedroom, office, laundry option with clothes washer remaining, 1.5 baths, access to 2nd level deck, & large closet. Some special features in this home: the windows, light fixtures, fireplace mantles, tall ceilings, hardwoods, wood trim, porches, and outdoor spaces. Home was restored in 1985. Plumbing & electrical updated, windows and woodwork original with exception of bookshelves on 2nd level. Fireplace in front room and upstairs sitting room are functional. HVAC new in 02/03. Partially fenced yard. Electrical box in basement. Improvement to be compliant with Historical Preservation Committee.
Home Details
Home Type
- Single Family
Est. Annual Taxes
- $8,530
Year Built
- Built in 1830
Lot Details
- 10,559 Sq Ft Lot
- Fenced Yard
- Landscaped
- Historic Home
- Property is zoned Historic District
Interior Spaces
- 4,133 Sq Ft Home
- 2-Story Property
- Built-in Bookshelves
- Cathedral Ceiling
- Ceiling Fan
- 3 Fireplaces
- Wood Burning Fireplace
- Family Room
- Den
- First Floor Utility Room
- Basement
- Basement Cellar
Kitchen
- Eat-In Kitchen
- Breakfast Bar
- Walk-In Pantry
- Oven or Range
- Dishwasher
Bedrooms and Bathrooms
- 3 Bedrooms
Laundry
- Laundry Room
- Washer
Outdoor Features
- Balcony
- Deck
- Covered Patio or Porch
Utilities
- Central Air
- Heat Pump System
- Geothermal Heating and Cooling
- Gas Available
Listing and Financial Details
- Assessor Parcel Number 19000090300
Map
Home Values in the Area
Average Home Value in this Area
Tax History
| Year | Tax Paid | Tax Assessment Tax Assessment Total Assessment is a certain percentage of the fair market value that is determined by local assessors to be the total taxable value of land and additions on the property. | Land | Improvement |
|---|---|---|---|---|
| 2024 | $8,530 | $424,800 | $65,000 | $359,800 |
| 2023 | $3,224 | $319,000 | $65,000 | $254,000 |
| 2022 | $3,790 | $189,500 | $38,400 | $151,100 |
| 2021 | $1,768 | $176,800 | $38,400 | $138,400 |
| 2020 | $1,918 | $188,400 | $38,400 | $150,000 |
| 2019 | $1,687 | $165,300 | $38,400 | $126,900 |
| 2018 | $1,673 | $163,900 | $38,400 | $125,500 |
| 2017 | $1,673 | $163,900 | $38,400 | $125,500 |
| 2016 | $1,659 | $162,500 | $38,400 | $124,100 |
| 2014 | $1,683 | $164,900 | $38,400 | $126,500 |
| 2013 | -- | $160,900 | $38,400 | $122,500 |
Property History
| Date | Event | Price | List to Sale | Price per Sq Ft |
|---|---|---|---|---|
| 11/06/2025 11/06/25 | Price Changed | $499,000 | -5.7% | $121 / Sq Ft |
| 08/08/2025 08/08/25 | Price Changed | $529,000 | -5.4% | $128 / Sq Ft |
| 07/11/2025 07/11/25 | Price Changed | $559,000 | -3.5% | $135 / Sq Ft |
| 05/19/2025 05/19/25 | For Sale | $579,000 | -- | $140 / Sq Ft |
Purchase History
| Date | Type | Sale Price | Title Company |
|---|---|---|---|
| Quit Claim Deed | -- | None Available |
About the Listing Agent

Julie has been a licensed Realtor since 2001 serving clients in Indiana and Kentucky. Her experiences include listing and selling existing homes, luxury properties, new construction, lakefront properties, small farms, vacant land as well as multifamily complexes, mixed-use properties, stand-alone buildings, bed and breakfasts properties,. Julie takes great care with her clients and strives to be easily accessible. She believes her years of experience in the industry are valuable to those she
Julie's Other Listings
Source: Southern Indiana REALTORS® Association
MLS Number: 202508157
APN: 10-19-00-103-451.000-010
- 307 E Maple St
- 236 Meigs Ave
- 628 E Chestnut St
- 218 Mulberry St
- 211 Mulberry St
- 210 Mulberry St
- 719 E Chestnut St
- 724 Watt St
- 616 Fulton St
- 606 W Riverside Dr
- 1 Riverpointe Plaza Unit 1107
- 1 Riverpointe Plaza Unit 314
- 1 Riverpointe Plaza Unit 1112
- 1 Riverpointe Plaza Unit 520
- 1 Riverpointe Plaza Unit 703-704
- 1 Riverpointe Plaza Unit 603-604
- 1 Riverpointe Plaza Unit 1105
- 809 Wood Ave
- 934 E Court Ave
- 818 Fulton St
- 228 Spring St
- 124 W Chestnut St
- 212 Riverside Dr
- 222 W Maple St
- 1 Riverpointe Plaza Unit 521
- 818 Fulton St
- 703 N Shore Dr
- 1400 Main St
- 1800 Marina's Edge Way
- 1501 Main St
- 935 Franklin St Unit 204
- 609 E Main St
- 633 E Main St
- 633 E Main St Unit ID1031632P
- 633 E Main St Unit ID1031630P
- 633 E Main St Unit ID1031631P
- 633 E Main St Unit ID1014628P
- 633 E Main St Unit ID1014612P
- 633 E Main St Unit ID1031626P
- 633 E Main St Unit ID1031633P

