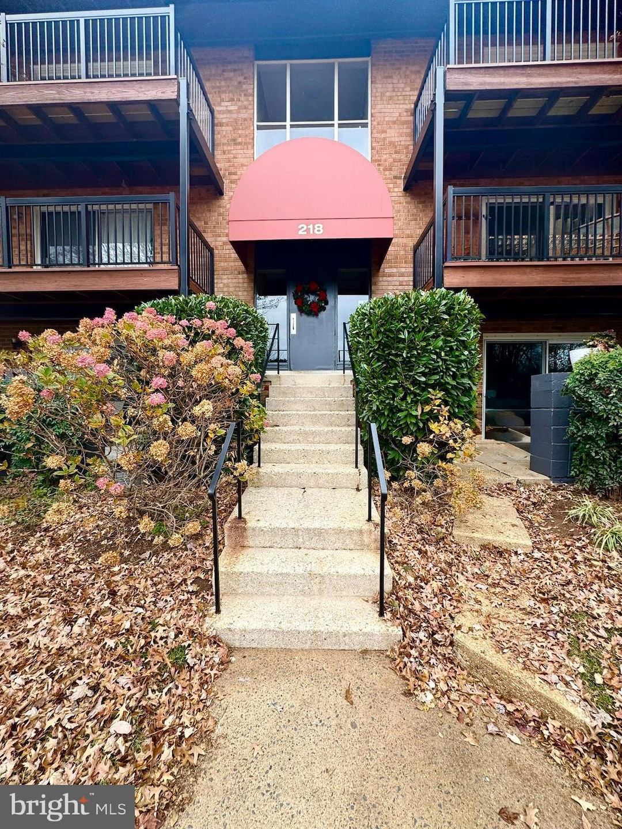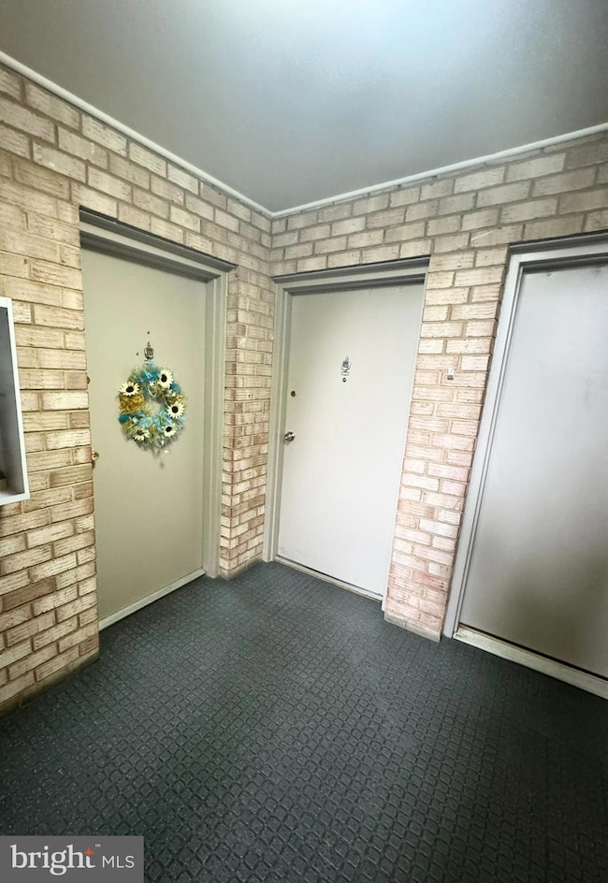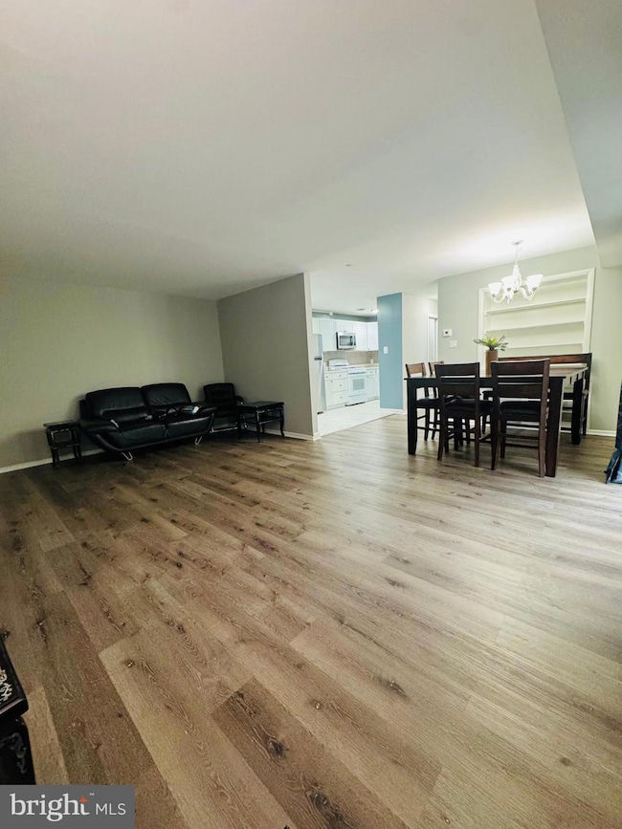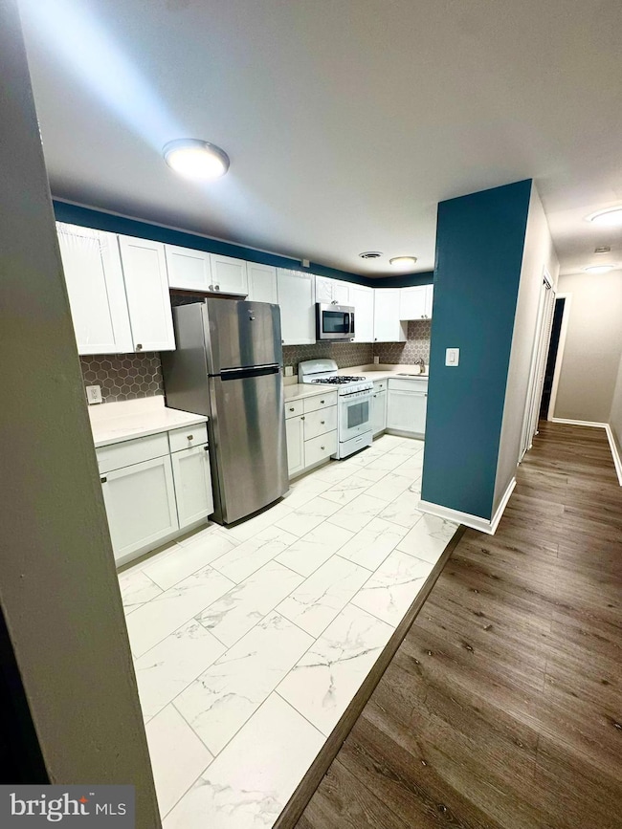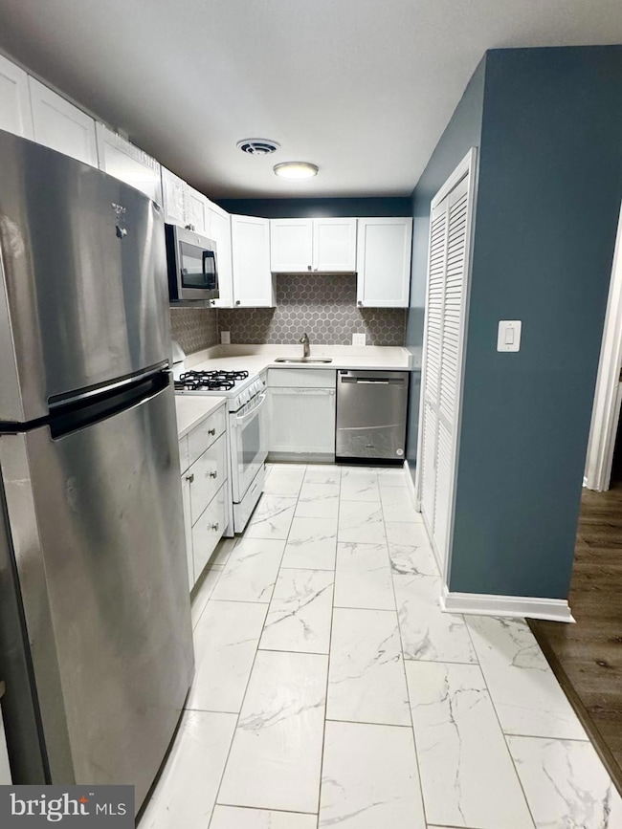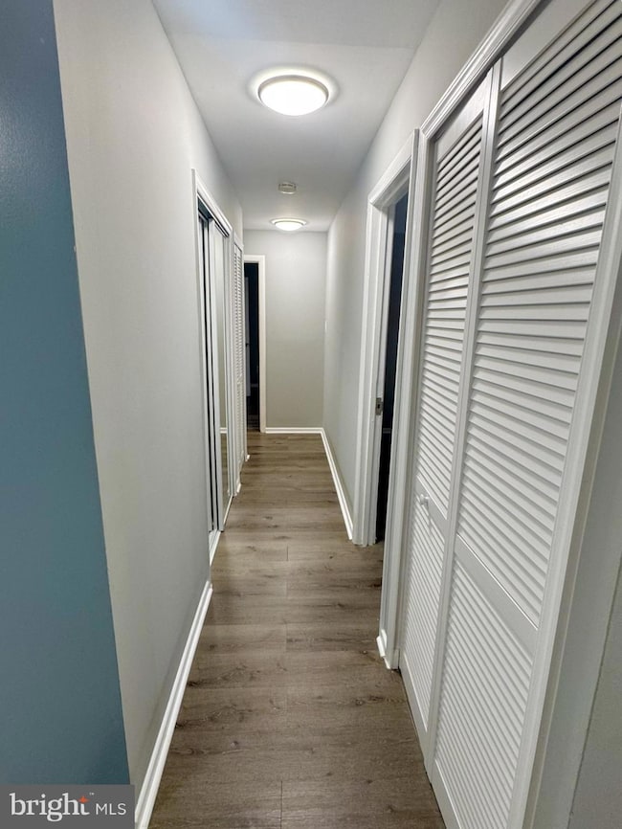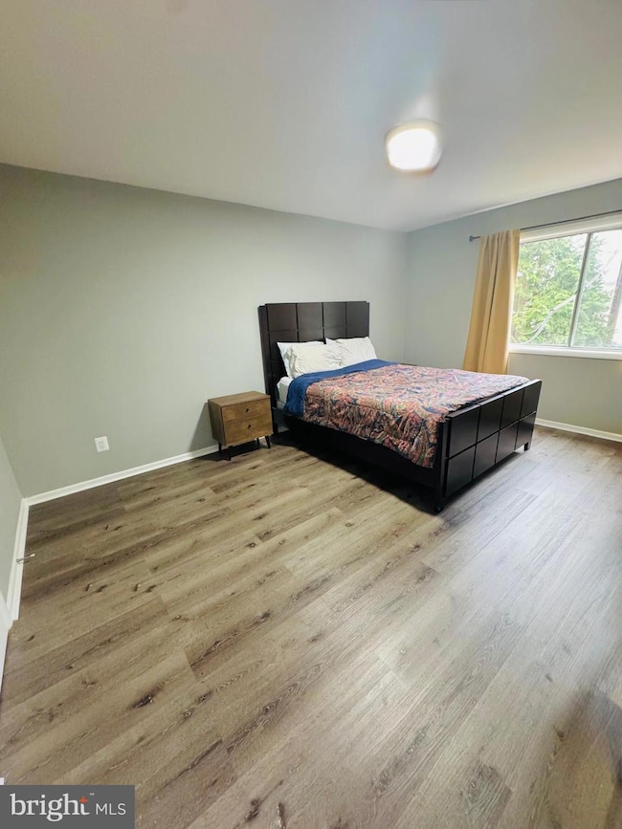218 Locust St SE Unit 143 Vienna, VA 22180
Estimated payment $2,795/month
Highlights
- Open Floorplan
- Traditional Architecture
- Community Pool
- Vienna Elementary School Rated A
- Upgraded Countertops
- Breakfast Area or Nook
About This Home
Live near everything in this beautifully refreshed condo, ideally located in the heart of downtown Vienna. Welcome into this updated 2-bedroom, 1-bath residence . The home has been thoughtfully renovated with brand-new flooring throughout, a fully remodeled kitchen featuring new appliances, sleek countertops, and modern cabinetry, and a complete interior paint refresh for a clean, contemporary feel. A sun-filled layout opens to your own private balcony, offering the perfect spot to relax with a morning coffee or enjoy warm evenings outdoors. Just outside your door, explore the best of Vienna living with trails, charming cafés, shops, and top-rated dining. Whether you're looking for low-maintenance living or a prime investment opportunity, this move-in-ready condo delivers comfort, style, and unmatched convenience in one of Northern Virginia’s most sought-after locations.
Listing Agent
faryal@kw.com Keller Williams Realty License #0225272319 Listed on: 11/25/2025

Co-Listing Agent
(703) 405-6177 marymisleh@aol.com Keller Williams Realty License #0225171651
Property Details
Home Type
- Condominium
Est. Annual Taxes
- $4,024
Year Built
- Built in 1963 | Remodeled in 2024
HOA Fees
- $401 Monthly HOA Fees
Home Design
- Traditional Architecture
- Entry on the 1st floor
Interior Spaces
- 986 Sq Ft Home
- Property has 1 Level
- Open Floorplan
- Beamed Ceilings
- Dining Area
- Laundry in Basement
Kitchen
- Breakfast Area or Nook
- Gas Oven or Range
- Built-In Range
- Built-In Microwave
- Upgraded Countertops
- Disposal
Bedrooms and Bathrooms
- 2 Main Level Bedrooms
- Walk-In Closet
- 1 Full Bathroom
- Bathtub with Shower
Parking
- 2 Open Parking Spaces
- 2 Parking Spaces
- On-Street Parking
- Parking Lot
- Rented or Permit Required
- Unassigned Parking
Schools
- Vienna Elementary School
- Thoreau Middle School
- Madison High School
Utilities
- Forced Air Heating and Cooling System
- Underground Utilities
- Natural Gas Water Heater
- No Septic System
Additional Features
- Energy-Efficient Appliances
- Balcony
- Property is in excellent condition
Listing and Financial Details
- Assessor Parcel Number 0382 53 0143
Community Details
Overview
- Association fees include lawn maintenance, snow removal, trash, water, gas, common area maintenance, parking fee, road maintenance
- Low-Rise Condominium
- First Service Residential Condos
- Park Terrace Condo Community
- Park Terrace Subdivision
Amenities
- Laundry Facilities
- Community Storage Space
Recreation
- Community Pool
- Pool Membership Available
Pet Policy
- Dogs and Cats Allowed
Map
Home Values in the Area
Average Home Value in this Area
Tax History
| Year | Tax Paid | Tax Assessment Tax Assessment Total Assessment is a certain percentage of the fair market value that is determined by local assessors to be the total taxable value of land and additions on the property. | Land | Improvement |
|---|---|---|---|---|
| 2025 | $3,317 | $297,800 | $60,000 | $237,800 |
| 2024 | $3,317 | $286,350 | $57,000 | $229,350 |
| 2023 | $2,860 | $253,410 | $51,000 | $202,410 |
| 2022 | $3,050 | $266,750 | $53,000 | $213,750 |
| 2021 | $3,010 | $256,490 | $51,000 | $205,490 |
| 2020 | $2,891 | $244,280 | $49,000 | $195,280 |
| 2019 | $2,862 | $241,860 | $45,000 | $196,860 |
| 2018 | $2,599 | $226,040 | $45,000 | $181,040 |
| 2017 | $2,520 | $217,080 | $43,000 | $174,080 |
| 2016 | $2,622 | $226,330 | $45,000 | $181,330 |
| 2015 | $2,253 | $201,900 | $40,000 | $161,900 |
| 2014 | $2,853 | $212,530 | $43,000 | $169,530 |
Property History
| Date | Event | Price | List to Sale | Price per Sq Ft |
|---|---|---|---|---|
| 11/25/2025 11/25/25 | For Sale | $389,999 | -- | $396 / Sq Ft |
Purchase History
| Date | Type | Sale Price | Title Company |
|---|---|---|---|
| Deed Of Distribution | -- | None Listed On Document | |
| Deed Of Distribution | -- | None Listed On Document | |
| Warranty Deed | $220,000 | -- | |
| Deed | $199,500 | -- |
Source: Bright MLS
MLS Number: VAFX2280178
APN: 0382-53-0143
- 204 Park Terrace Ct SE Unit 25
- 305 Glyndon St SE
- 212 Park Terrace Ct SE Unit 72
- 407 Mill St SE
- 309 Park St NE
- 408 Branch Rd SE
- 350 Ayr Hill Ave NE
- 111 Ayr Hill Ave NW
- 217 Moore Ave SE
- 153 East St NE
- 627 Hine St SE
- 506 Cottage St SW
- 104 Mashie Ct SE
- 623 Echols St SE
- 129 Market Square NW Unit 2
- 103 Moore Ave SE
- 205 Market Square NW Unit 15
- 102 Moore Ave SW
- 113 Pleasant St NW Unit 6
- 703 Cottage St SW
- 147 East St NE
- 2177 Chain Bridge Rd
- 208 Commons Dr NW
- 102 Yeonas Dr SE
- 8633 Janet Ln
- 2216 Laurel Ridge Rd
- 409 Orleans Cir SW
- 402 Old Courthouse Rd NE
- 8728 #BASEMENT Old Courthouse Rd
- 212 Cedar Ln SE
- 2113 Chain Bridge Rd
- 8305 Forestree Ct
- 1847 Brenthill Way
- 8332 Hilltop Ave
- 8601 Raglan Rd
- 8298 Elm Shade Ct
- 9404 Regency Crest Dr
- 9830 Meadow Valley Dr
- 8526 Raglan Rd
- 9400 Colonade Dr
