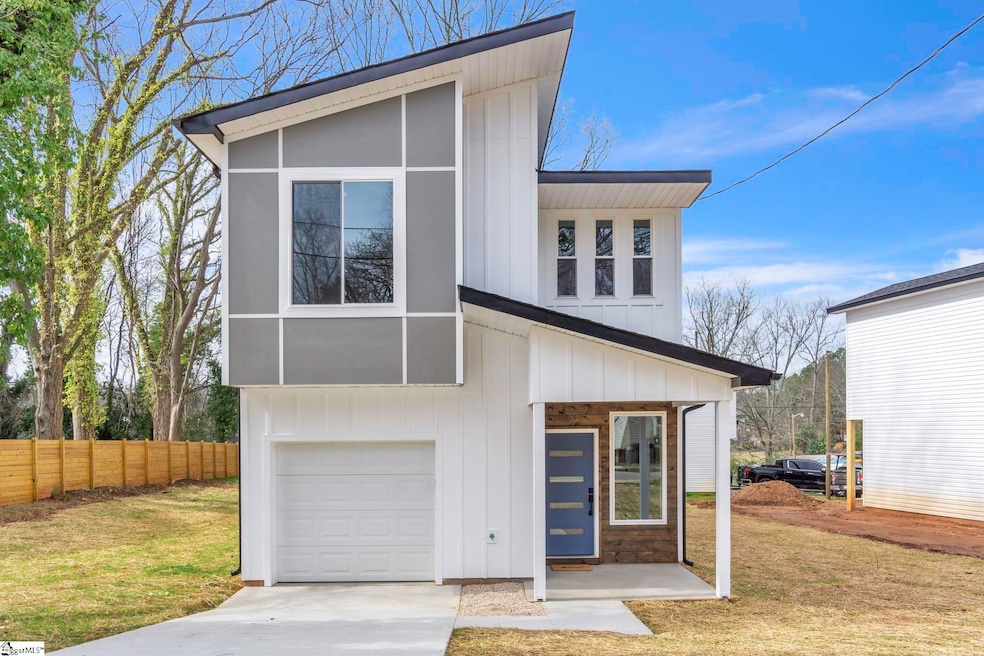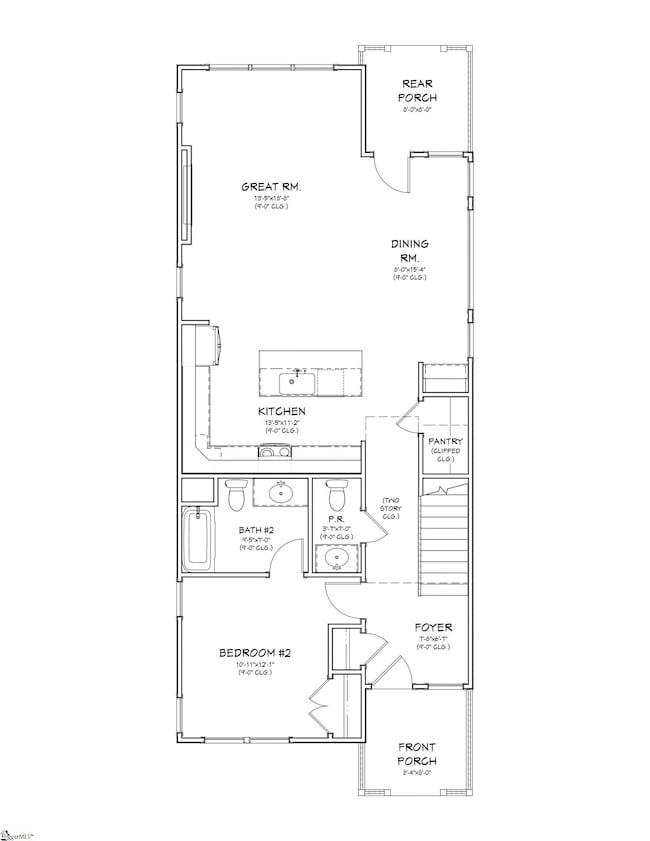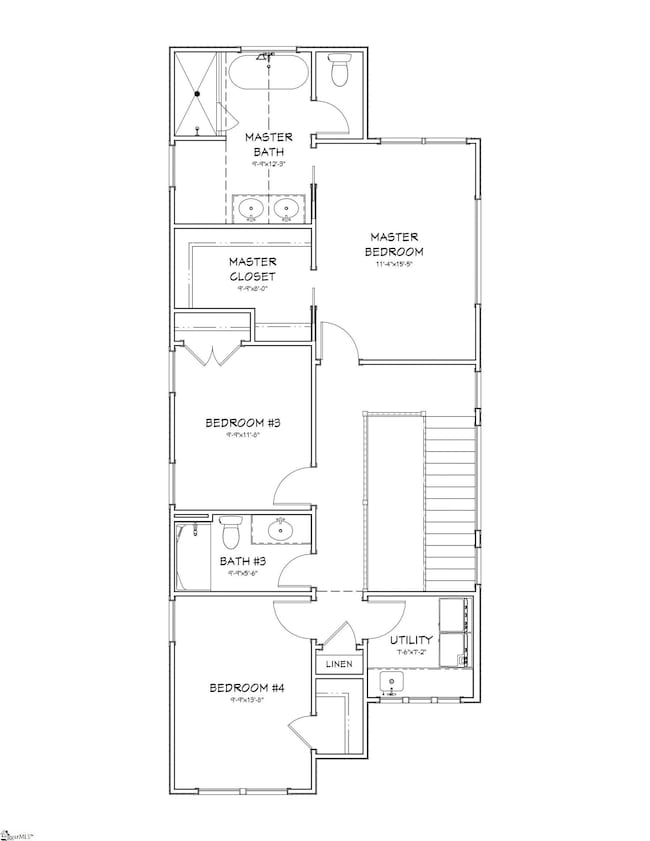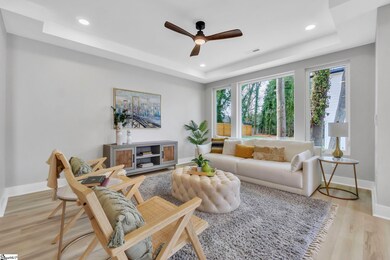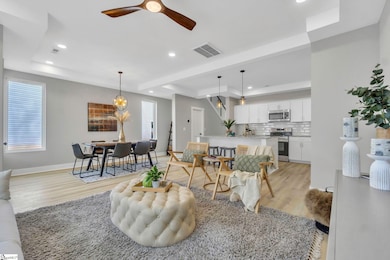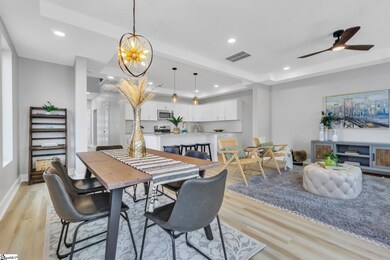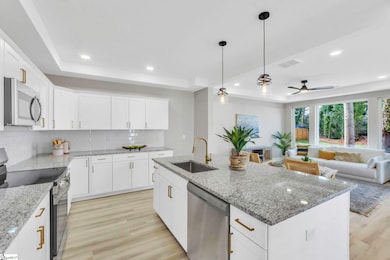
218 Maco Terrace Greenville, SC 29607
Nicholtown NeighborhoodEstimated payment $3,049/month
Highlights
- Open Floorplan
- Contemporary Architecture
- Granite Countertops
- Northwood Middle School Rated A
- Attic
- Covered patio or porch
About This Home
Welcome home to modern elegance just minutes from the heart of Greenville! This stunning under-construction, two-story residence features 4 spacious bedrooms and 3.5 baths. On the main level, there is a bedroom and bath which could function as a second primary suite or as a guest space. Gather around the inviting electric fireplace in the open-concept living area, perfect for cozy evenings and effortless entertaining. The Greenville Zoo is only 0.6 miles away, and you'll have easy access to vibrant parks, dining, shopping, and the excitement of downtown living. Customize your dream home with the opportunity to select personalized finishes and truly make it your own. Peace of mind comes with an included 2/10 Home Warranty. **Please note: Photos are not of the actual property but are representative of the builder’s previous work and are intended to illustrate the style and quality of finishes that may be included in this home
Home Details
Home Type
- Single Family
Est. Annual Taxes
- $45
Year Built
- Built in 2025 | Under Construction
Lot Details
- 7,841 Sq Ft Lot
- Sloped Lot
- Few Trees
Parking
- Driveway
Home Design
- Home is estimated to be completed on 9/9/25
- Contemporary Architecture
- Slab Foundation
- Architectural Shingle Roof
- Vinyl Siding
Interior Spaces
- 2,000-2,199 Sq Ft Home
- 2-Story Property
- Open Floorplan
- Smooth Ceilings
- Ventless Fireplace
- Combination Dining and Living Room
- Fire and Smoke Detector
- Attic
Kitchen
- Electric Oven
- Free-Standing Electric Range
- Range Hood
- <<builtInMicrowave>>
- Dishwasher
- Granite Countertops
- Disposal
Bedrooms and Bathrooms
- 4 Bedrooms | 1 Main Level Bedroom
- Walk-In Closet
- 3.5 Bathrooms
- Garden Bath
Laundry
- Laundry Room
- Laundry on upper level
- Washer and Electric Dryer Hookup
Outdoor Features
- Covered patio or porch
Schools
- Brook Glenn Elementary School
- Northwood Middle School
- Wade Hampton High School
Utilities
- Heating Available
- Gas Water Heater
- Cable TV Available
Community Details
- Built by Raybrook Homes
Listing and Financial Details
- Assessor Parcel Number 0200.00-04-006.00
Map
Home Values in the Area
Average Home Value in this Area
Tax History
| Year | Tax Paid | Tax Assessment Tax Assessment Total Assessment is a certain percentage of the fair market value that is determined by local assessors to be the total taxable value of land and additions on the property. | Land | Improvement |
|---|---|---|---|---|
| 2024 | $45 | $1,470 | $470 | $1,000 |
| 2023 | $45 | $1,470 | $470 | $1,000 |
| 2022 | $45 | $1,470 | $470 | $1,000 |
| 2021 | $45 | $1,470 | $470 | $1,000 |
| 2020 | $58 | $1,460 | $450 | $1,010 |
| 2019 | $58 | $1,460 | $450 | $1,010 |
| 2018 | $58 | $1,460 | $450 | $1,010 |
| 2017 | $57 | $1,460 | $450 | $1,010 |
| 2016 | $41 | $36,500 | $11,230 | $25,270 |
| 2015 | $40 | $36,500 | $11,230 | $25,270 |
| 2014 | $39 | $34,511 | $9,735 | $24,776 |
Property History
| Date | Event | Price | Change | Sq Ft Price |
|---|---|---|---|---|
| 05/09/2025 05/09/25 | For Sale | $549,900 | -- | $275 / Sq Ft |
Purchase History
| Date | Type | Sale Price | Title Company |
|---|---|---|---|
| Deed | $125,000 | None Listed On Document |
Mortgage History
| Date | Status | Loan Amount | Loan Type |
|---|---|---|---|
| Open | $303,000 | New Conventional |
Similar Homes in Greenville, SC
Source: Greater Greenville Association of REALTORS®
MLS Number: 1556835
APN: 0200.00-04-006.00
- 230 Maco Terrace
- 49 Tuskegee Ave
- 0 Palm St
- 321 Ackley Rd
- 323 Elder Street Extension
- 332 Ackley Rd
- 8 Harris Ln
- 14 Arden St Unit A & B
- 14 Arden St
- 14 Arden St Unit s A & B
- 10 Cloverdale Ln
- 209 Webster Rd
- 22 Sitka Ave
- 32 Dale Dr
- 215 Rebecca St
- 303 Haviland Ave
- 300 Greenacre Rd
- 318 Haviland Ave
- 100 Denbigh Ln
- 106 Denbigh Ln
- 261 Cowan Ct
- 16 Underwood Ave
- 139 Cleveirvine Ave
- 831 Cleveland St
- 570 Lowndes Hill Rd
- 20 Overbrook Ct
- 5 Whitsett St Unit 3
- 925 Cleveland St
- 712 E Washington St
- 801 E North St Unit 12
- 926 Cleveland St
- 27 Faris Cir
- 27 Station Ct
- 11 Century Dr
- 11 Ben St
- 212 E Broad St
- 212 E Broad St Unit Cotton
- 212 E Broad St Unit Cambric
- 212 E Broad St Unit Gingham
- 503 E Stone Ave
