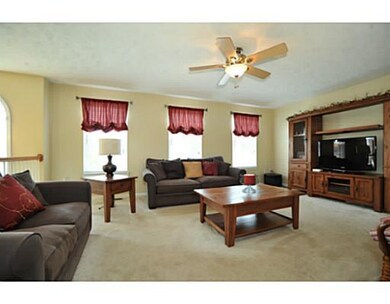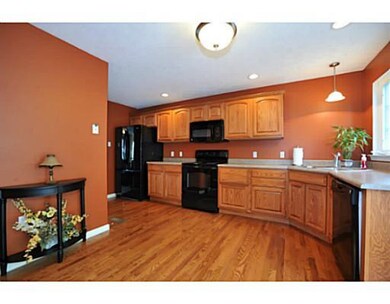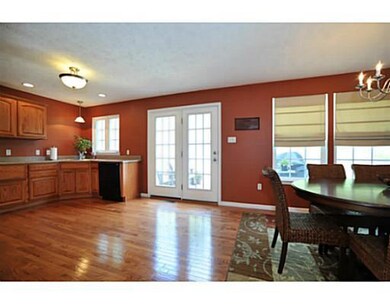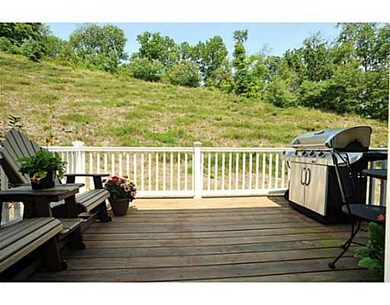
$339,900
- 3 Beds
- 3.5 Baths
- 2,256 Sq Ft
- 254 Maple Ridge Dr
- Canonsburg, PA
Welcome to 254 Maple Ridge Drive in the Canon Mac SD! This charming 3 bed, 3.5 bath, end-unit townhouse is all about easy living. Enjoy the freedom of less maintenance with HOA-covered landscaping, snow removal & roofing, while benefiting from the additional greenspace of an end-unit. Step inside to find a bright & inviting LR seamlessly flowing into the kitchen & DR. A well equipped kitchen
Jen Crouse COMPASS PENNSYLVANIA, LLC






