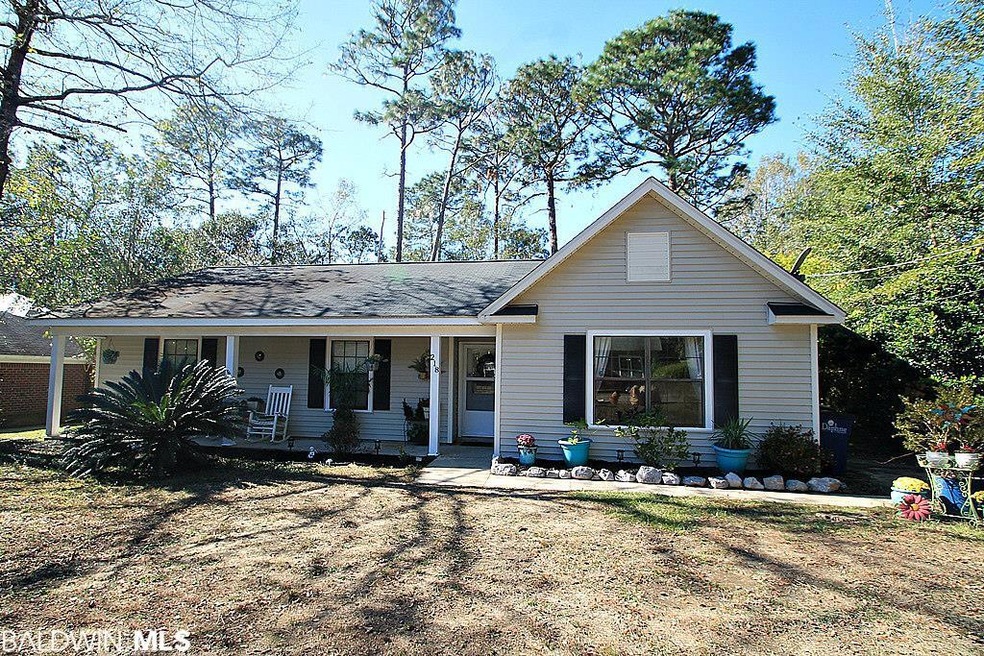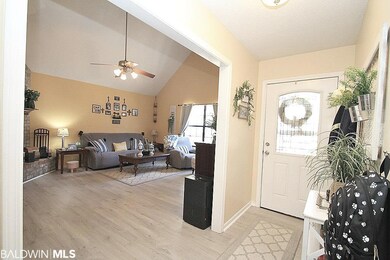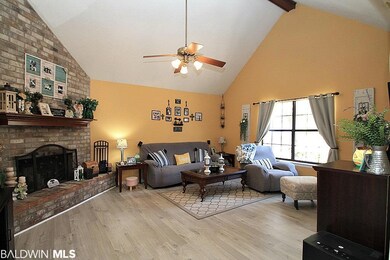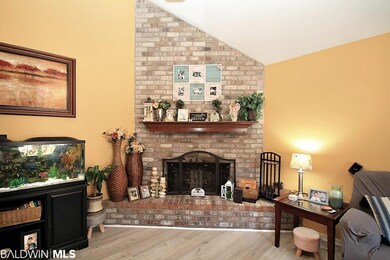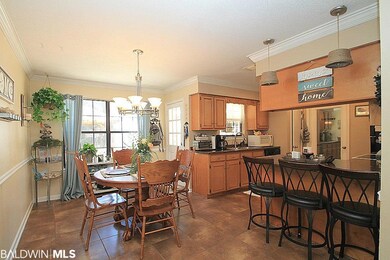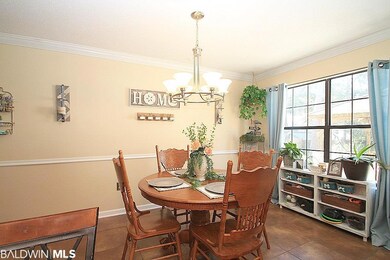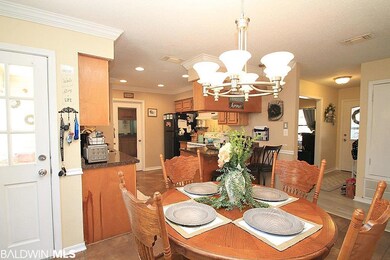
218 Maplewood Loop Daphne, AL 36526
Lake Forest NeighborhoodHighlights
- Traditional Architecture
- Community Pool
- Detached Garage
- W. J. Carroll Intermediate School Rated A-
- Tennis Courts
- Front Porch
About This Home
As of January 2021Adorable 3/2 home invites you in to enjoy a vaulted ceiling in the living room along with a cozy wood burning fireplace complimented by brick surround from floor to ceiling and hearth. Beautiful new laminate flooring in living room, foyer, hallway and bedrooms. Tile flooring finishes off the kitchen, bathrooms and laundry room. Refrigerator and washer/dryer to convey with appliances. Separate pantry and laundry room. Roof replaced in 2016, hot water heater replaced in 2013. Freshly painted deck, outside storage room, covered parking and fenced back yard. Conveniently located to schools, interstate, shopping and dining. Call today for your personal tour!!
Last Buyer's Agent
Jamie Robinson
Trustmark National Bank License #119548
Home Details
Home Type
- Single Family
Est. Annual Taxes
- $425
Year Built
- Built in 1988
Lot Details
- 8,276 Sq Ft Lot
- Lot Dimensions are 74x116
- Fenced
- Level Lot
- Few Trees
HOA Fees
- $70 Monthly HOA Fees
Parking
- Detached Garage
Home Design
- Traditional Architecture
- Slab Foundation
- Wood Frame Construction
- Composition Roof
- Roof Vent Fans
- Vinyl Siding
Interior Spaces
- 1,554 Sq Ft Home
- 1-Story Property
- ENERGY STAR Qualified Ceiling Fan
- Wood Burning Fireplace
- Double Pane Windows
- Entrance Foyer
- Living Room with Fireplace
- Combination Kitchen and Dining Room
- Utility Room
- Utility Room Outside
- Fire and Smoke Detector
- Property Views
Kitchen
- Breakfast Bar
- Electric Range
- Microwave
- Dishwasher
Flooring
- Laminate
- Tile
Bedrooms and Bathrooms
- 3 Bedrooms
- En-Suite Primary Bedroom
- En-Suite Bathroom
- 2 Full Bathrooms
Laundry
- Dryer
- Washer
Schools
- Wj Carroll Intermediate
Additional Features
- Front Porch
- Mineral Rights
- Central Heating and Cooling System
Listing and Financial Details
- Assessor Parcel Number 43-02-04-0-011-100.000
Community Details
Overview
- $400 Additional Association Fee
- Association fees include management, common area insurance, common area maintenance, recreational facilities, taxes-common area, pool
- The community has rules related to covenants, conditions, and restrictions
Recreation
- Tennis Courts
- Community Pool
Ownership History
Purchase Details
Home Financials for this Owner
Home Financials are based on the most recent Mortgage that was taken out on this home.Purchase Details
Home Financials for this Owner
Home Financials are based on the most recent Mortgage that was taken out on this home.Purchase Details
Similar Homes in the area
Home Values in the Area
Average Home Value in this Area
Purchase History
| Date | Type | Sale Price | Title Company |
|---|---|---|---|
| Warranty Deed | $160,000 | None Available | |
| Warranty Deed | $97,000 | None Available | |
| Warranty Deed | -- | None Available |
Mortgage History
| Date | Status | Loan Amount | Loan Type |
|---|---|---|---|
| Open | $128,000 | New Conventional | |
| Previous Owner | $112,433 | FHA | |
| Previous Owner | $95,243 | FHA | |
| Previous Owner | $50,000 | Credit Line Revolving | |
| Previous Owner | $25,000 | Credit Line Revolving |
Property History
| Date | Event | Price | Change | Sq Ft Price |
|---|---|---|---|---|
| 01/29/2021 01/29/21 | Sold | $160,000 | +0.1% | $103 / Sq Ft |
| 12/29/2020 12/29/20 | Pending | -- | -- | -- |
| 12/29/2020 12/29/20 | For Sale | $159,900 | +64.8% | $103 / Sq Ft |
| 02/15/2013 02/15/13 | Sold | $97,000 | 0.0% | $65 / Sq Ft |
| 02/15/2013 02/15/13 | Sold | $97,000 | 0.0% | $65 / Sq Ft |
| 01/16/2013 01/16/13 | Pending | -- | -- | -- |
| 01/11/2013 01/11/13 | Pending | -- | -- | -- |
| 10/26/2012 10/26/12 | For Sale | $97,000 | -- | $65 / Sq Ft |
Tax History Compared to Growth
Tax History
| Year | Tax Paid | Tax Assessment Tax Assessment Total Assessment is a certain percentage of the fair market value that is determined by local assessors to be the total taxable value of land and additions on the property. | Land | Improvement |
|---|---|---|---|---|
| 2024 | $618 | $16,120 | $1,680 | $14,440 |
| 2023 | $527 | $13,820 | $1,680 | $12,140 |
| 2022 | $445 | $12,700 | $0 | $0 |
| 2021 | $447 | $11,440 | $0 | $0 |
| 2020 | $425 | $10,940 | $0 | $0 |
| 2019 | $385 | $10,000 | $0 | $0 |
| 2018 | $370 | $9,660 | $0 | $0 |
| 2017 | $350 | $9,180 | $0 | $0 |
| 2016 | $331 | $8,740 | $0 | $0 |
| 2015 | -- | $17,100 | $0 | $0 |
| 2014 | -- | $16,480 | $0 | $0 |
| 2013 | -- | $7,920 | $0 | $0 |
Agents Affiliated with this Home
-
Barbara Rogers

Seller's Agent in 2021
Barbara Rogers
RE/MAX
(251) 391-8412
33 in this area
127 Total Sales
-
Melissa Brunies

Seller Co-Listing Agent in 2021
Melissa Brunies
RE/MAX
(251) 604-2924
30 in this area
128 Total Sales
-

Buyer's Agent in 2021
Jamie Robinson
Trustmark National Bank
-

Seller's Agent in 2013
Laura Henry
RE/MAX
(251) 454-4421
1 in this area
47 Total Sales
-
Alesia Parker

Buyer's Agent in 2013
Alesia Parker
IXL Real Estate-Eastern Shore
(251) 686-4948
55 Total Sales
Map
Source: Baldwin REALTORS®
MLS Number: 307617
APN: 43-02-04-0-011-100.000
- 203 Maplewood Loop
- 209 Montclair Loop
- 367 Ridgewood Dr
- 225 Montclair Loop Unit 39
- 101 Avon Cir E
- 201 Avon Cir W
- 0 Marie Ln Unit 7319026
- 105 Cameron Cir
- 124 Havenwood Cir
- 27968 Paynes Gray Ln
- 112 Meadow Wood Dr
- 225 Rolling Hill Dr
- 110 Ferncliff Cir
- 111 Dunbar Loop
- 8779 N Lamhatty Ln
- 103 Ferncliff Cir
- 485 Ridgewood Dr
- 114 Marc Cir Unit U-18/38
- 234 Rolling Hill Dr Unit 18
- 510 Ridgewood Dr
