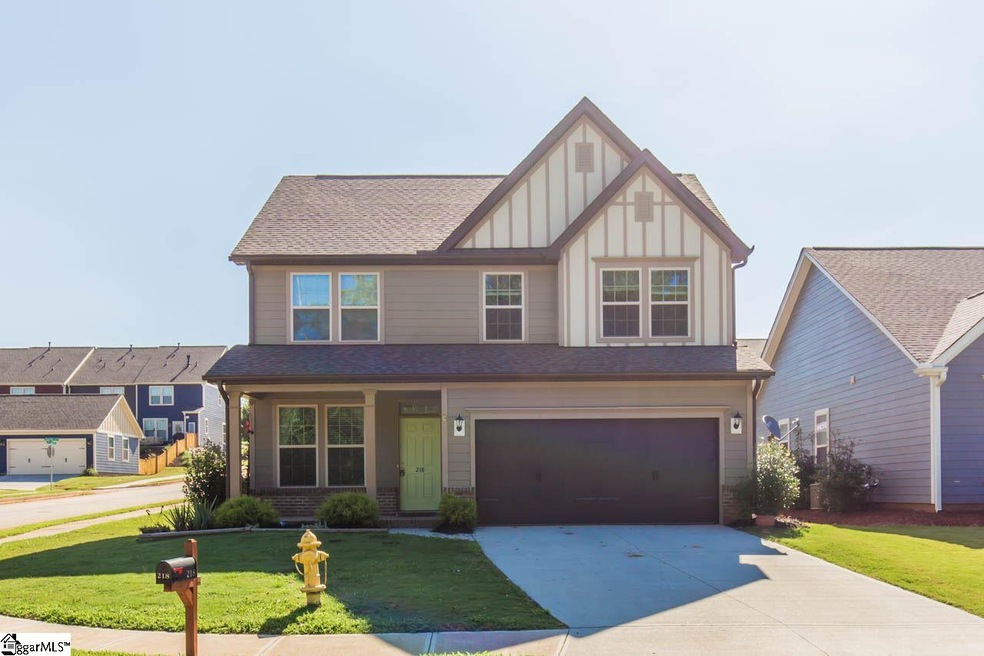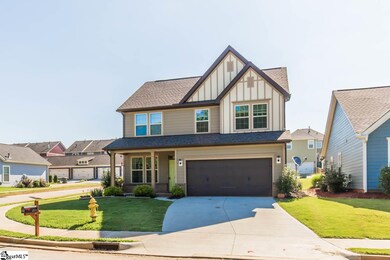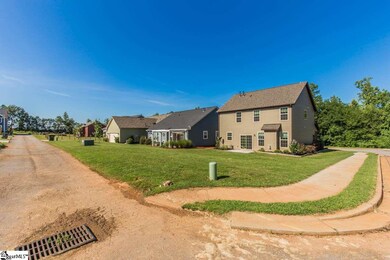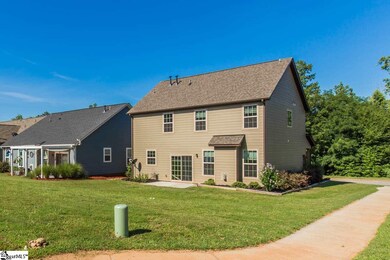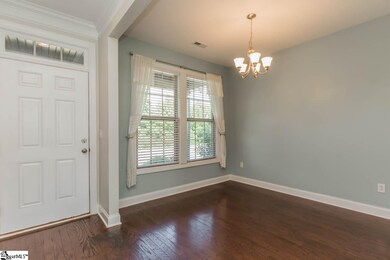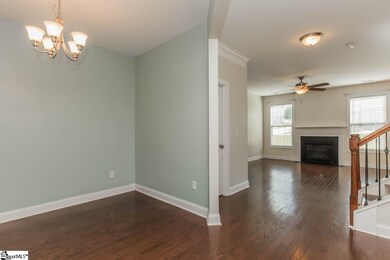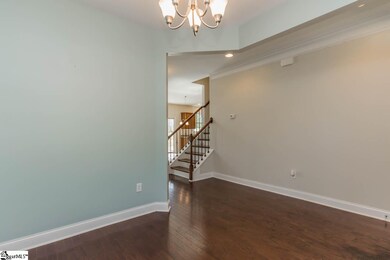
Highlights
- Open Floorplan
- Traditional Architecture
- Corner Lot
- Skyland Elementary School Rated A-
- Wood Flooring
- Great Room
About This Home
As of September 2024Welcome to your new home at 218 Meritage St! Hardwoods on entire first floor and on stairway, corner homesite with very large backyard, on one of largest homesites in the community and it facing trees that stay as green space! Home has granite, stainless appliances, and 4 bedrooms! The hardie board siding and 30 year architectural shingles offer long lasting quality for you. Amenities include a central park with outdoor stone fireplace, resort-style swimming pool, amphitheater with open-air pavilion, pocket parks, community garden, fitness center and sidewalks throughout. Daycare & Church onsite as well as other retail shops to come soon. Enjoy your evenings or weekends kayaking, fishing, having a picnic in the park, or just relaxing with majestic mountain views at Lake Robinson (approx. 2 miles from here) or Lake Cunningham 1 mile away. We are conveniently located about 4 miles from Wade Hampton Blvd. with plenty of shopping, restaurants etc.
Last Agent to Sell the Property
Landon Thompson
EXP Realty LLC License #61389 Listed on: 07/14/2017

Home Details
Home Type
- Single Family
Est. Annual Taxes
- $1,868
Year Built
- 2013
Lot Details
- 6,098 Sq Ft Lot
- Corner Lot
- Gentle Sloping Lot
HOA Fees
- $48 Monthly HOA Fees
Home Design
- Traditional Architecture
- Brick Exterior Construction
- Slab Foundation
- Architectural Shingle Roof
- Radon Mitigation System
- Hardboard
Interior Spaces
- 1,956 Sq Ft Home
- 1,800-1,999 Sq Ft Home
- 2-Story Property
- Open Floorplan
- Smooth Ceilings
- Ceiling height of 9 feet or more
- Ceiling Fan
- Gas Log Fireplace
- Window Treatments
- Great Room
- Living Room
- Dining Room
- Storage In Attic
- Fire and Smoke Detector
Kitchen
- Electric Oven
- Free-Standing Electric Range
- Built-In Microwave
- Dishwasher
- Granite Countertops
- Disposal
Flooring
- Wood
- Carpet
- Ceramic Tile
Bedrooms and Bathrooms
- 4 Bedrooms
- Primary bedroom located on second floor
- Walk-In Closet
- Primary Bathroom is a Full Bathroom
- Dual Vanity Sinks in Primary Bathroom
- Garden Bath
- Separate Shower
Laundry
- Laundry Room
- Laundry on upper level
Parking
- 2 Car Attached Garage
- Garage Door Opener
Outdoor Features
- Patio
- Front Porch
Utilities
- Central Air
- Heating System Uses Natural Gas
- Underground Utilities
- Tankless Water Heater
- Gas Water Heater
- Satellite Dish
- Cable TV Available
Community Details
Overview
- Goldsmith HOA
- Built by Dan Ryan
- Oneal Village Subdivision, Sumter Floorplan
- Mandatory home owners association
Amenities
- Common Area
Recreation
- Sport Court
- Community Playground
- Community Pool
- Dog Park
Ownership History
Purchase Details
Home Financials for this Owner
Home Financials are based on the most recent Mortgage that was taken out on this home.Purchase Details
Home Financials for this Owner
Home Financials are based on the most recent Mortgage that was taken out on this home.Purchase Details
Home Financials for this Owner
Home Financials are based on the most recent Mortgage that was taken out on this home.Purchase Details
Purchase Details
Similar Homes in Greer, SC
Home Values in the Area
Average Home Value in this Area
Purchase History
| Date | Type | Sale Price | Title Company |
|---|---|---|---|
| Warranty Deed | $349,000 | None Listed On Document | |
| Deed | $199,900 | None Available | |
| Deed | $177,500 | -- | |
| Deed | $70,000 | -- | |
| Deed | $135,000 | -- |
Mortgage History
| Date | Status | Loan Amount | Loan Type |
|---|---|---|---|
| Open | $100,000 | New Conventional | |
| Previous Owner | $172,000 | New Conventional | |
| Previous Owner | $179,910 | New Conventional | |
| Previous Owner | $174,284 | FHA |
Property History
| Date | Event | Price | Change | Sq Ft Price |
|---|---|---|---|---|
| 09/13/2024 09/13/24 | Sold | $349,000 | -0.3% | $194 / Sq Ft |
| 05/31/2024 05/31/24 | For Sale | $349,900 | +75.0% | $194 / Sq Ft |
| 10/30/2017 10/30/17 | Sold | $199,900 | -2.4% | $111 / Sq Ft |
| 07/14/2017 07/14/17 | For Sale | $204,900 | -- | $114 / Sq Ft |
Tax History Compared to Growth
Tax History
| Year | Tax Paid | Tax Assessment Tax Assessment Total Assessment is a certain percentage of the fair market value that is determined by local assessors to be the total taxable value of land and additions on the property. | Land | Improvement |
|---|---|---|---|---|
| 2024 | $2,176 | $8,530 | $1,200 | $7,330 |
| 2023 | $2,176 | $8,530 | $1,200 | $7,330 |
| 2022 | $2,017 | $8,530 | $1,200 | $7,330 |
| 2021 | $1,987 | $8,530 | $1,200 | $7,330 |
| 2020 | $1,944 | $8,140 | $1,200 | $6,940 |
| 2019 | $1,939 | $8,140 | $1,200 | $6,940 |
| 2018 | $1,930 | $8,140 | $1,200 | $6,940 |
| 2017 | $1,920 | $8,140 | $1,200 | $6,940 |
| 2016 | $1,868 | $203,570 | $30,000 | $173,570 |
| 2015 | $1,828 | $203,570 | $30,000 | $173,570 |
| 2014 | $3,860 | $180,950 | $30,000 | $150,950 |
Agents Affiliated with this Home
-
D
Seller's Agent in 2024
Darlene Elmer
Realty One Group Freedom
-
M
Buyer's Agent in 2024
Maggie Mouscardy
MAGNOLIA PROPERTIES & LAND LLC
-
L
Seller's Agent in 2017
Landon Thompson
EXP Realty LLC
-
H
Buyer's Agent in 2017
Hally Postlewaite
Keller Williams Greenville Central
Map
Source: Greater Greenville Association of REALTORS®
MLS Number: 1348161
APN: 0633.17-01-022.00
- 216 Meritage St
- 618 Springbank
- 107 Meritage St
- 22 Kelvyn St
- 205 Wicker Park Ave
- 906 John Thomas Way
- 113 Noble St
- 105 Wakelon Dr
- 503 Townsend Ave
- 105 Devonfield Dr
- 6 Novelty Dr
- 4 Currituck Dr
- 205 Novelty Dr
- 316 Meadowmoor Rd
- 33 Leander Dr
- 210 Wakelon Dr
- 600 Novelty Dr
- 208 Novelty Dr
- 37 Leander Dr
- 904 Novelty Dr
