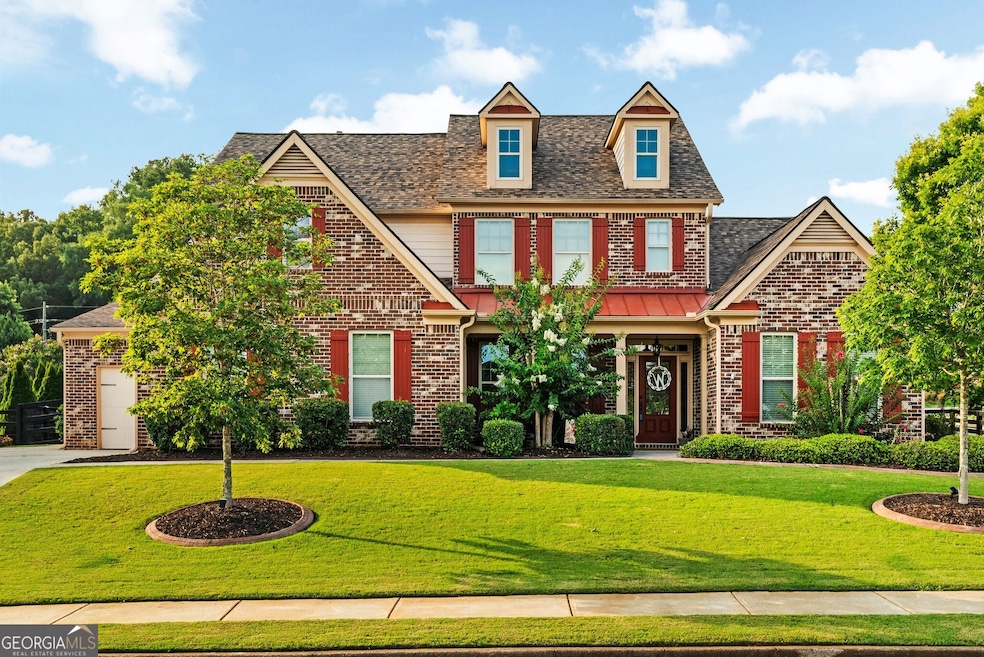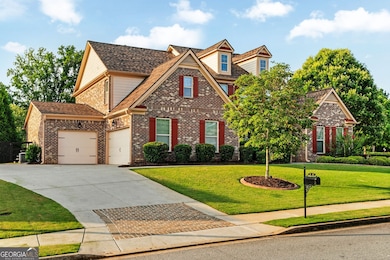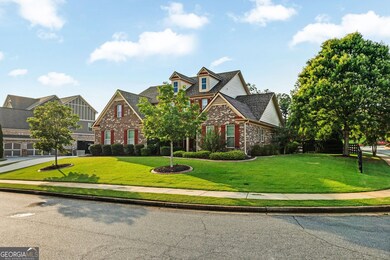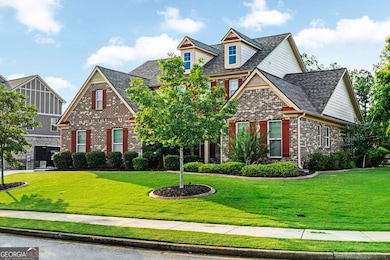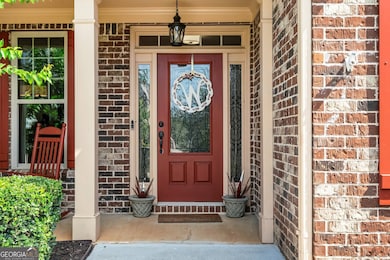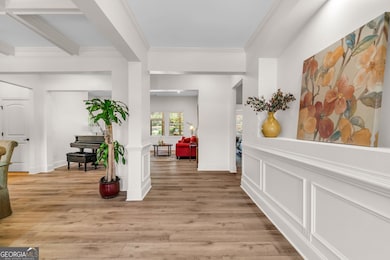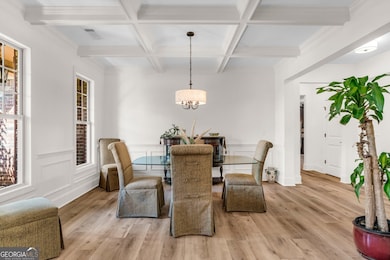
$1,175,000
- 5 Beds
- 5 Baths
- 3,595 Sq Ft
- 934 Keystone Dr
- Woodstock, GA
Welcome to this stunning 5 bedroom, 5 bathroom home built in 2024, located in the sought-after Vista Ridge community! A covered front porch welcomes you into a grand two-story foyer. The main level offers an office with French doors, a sunny dining room that flows seamlessly into the modern kitchen featuring a large island with seating, stone countertops, a breakfast room, and abundant cabinet
Janice Overbeck Keller Williams Realty Atl North
