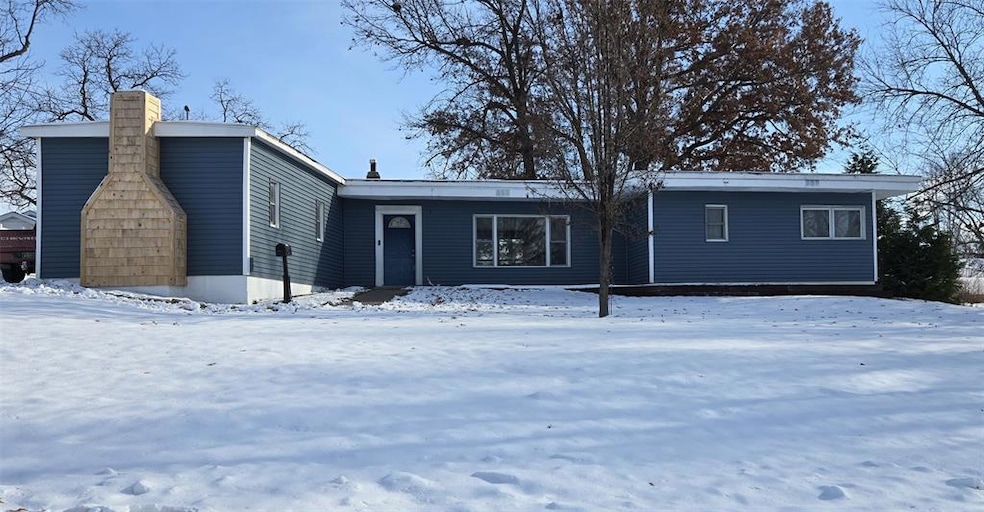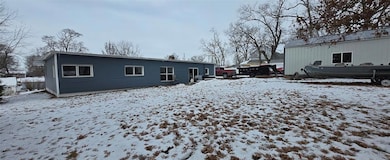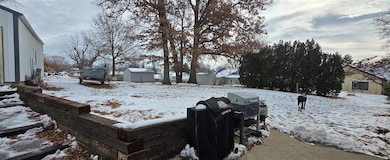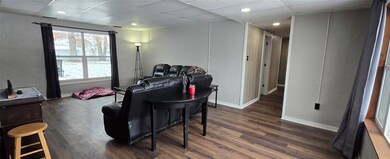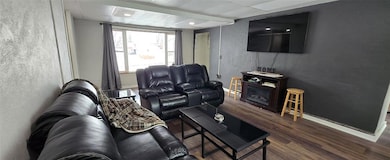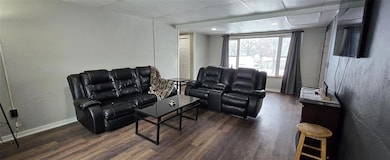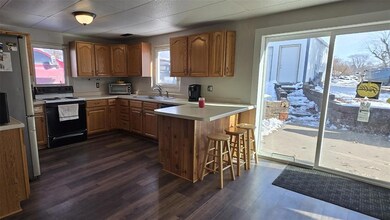218 N 16th St Chariton, IA 50049
Estimated payment $1,414/month
Highlights
- Ranch Style House
- Mud Room
- Eat-In Kitchen
- 1 Fireplace
- No HOA
- Laundry Room
About This Home
Calling All Green Bay Packers History Lovers - This One's for You!
Built entirely of concrete in 1950 by professional Green Bay Packers player Paul Joseph "Tiny" Engebretsen, this 1,819 sq. ft. single-story Chariton home blends rare history with spacious, family-focused living. Inside, you'll find a well-designed, zero-clearance layout featuring an expansive mudroom/laundry room, an updated kitchen with all appliances, a large living room with a hidden three-sided fireplace waiting to be uncovered, and 4 generous bedrooms - making this a perfect fit for families of any size. The open, easy-flow design offers comfort, flexibility, and room to grow. Out back, a newer 24x27 outbuilding provides exceptional versatility for outdoor enthusiasts, hobbyists, workshop needs, or extra storage. And when it comes to modern updates, this home delivers: new siding, new A/C and furnace, new water heater, city-installed gas lines from the curb to the house, and a new retaining wall that expands the back deck - ideal for hosting all your Packers game-day gatherings. As an added bonus, the original framed blueprints from 1950 will stay with the home, offering a unique piece of Packers and Chariton history. Don't miss the chance to make this one-of-a-kind property part of your family's story - call your agent today!
Home Details
Home Type
- Single Family
Year Built
- Built in 1950
Lot Details
- 0.25 Acre Lot
- Irregular Lot
Home Design
- Ranch Style House
- Block Foundation
- Slab Foundation
Interior Spaces
- 1,819 Sq Ft Home
- 1 Fireplace
- Mud Room
Kitchen
- Eat-In Kitchen
- Stove
- Microwave
- Dishwasher
Bedrooms and Bathrooms
- 4 Main Level Bedrooms
- 1 Full Bathroom
Laundry
- Laundry Room
- Laundry on main level
- Dryer
- Washer
Parking
- 2 Car Detached Garage
- Gravel Driveway
Utilities
- Forced Air Heating and Cooling System
Community Details
- No Home Owners Association
Listing and Financial Details
- Assessor Parcel Number 0719454006
Map
Home Values in the Area
Average Home Value in this Area
Tax History
| Year | Tax Paid | Tax Assessment Tax Assessment Total Assessment is a certain percentage of the fair market value that is determined by local assessors to be the total taxable value of land and additions on the property. | Land | Improvement |
|---|---|---|---|---|
| 2024 | $2,756 | $126,722 | $16,585 | $110,137 |
| 2023 | $2,604 | $126,722 | $16,585 | $110,137 |
| 2022 | $1,868 | $88,980 | $11,590 | $77,390 |
| 2021 | $498 | $88,980 | $11,590 | $77,390 |
| 2020 | $498 | $29,016 | $9,661 | $19,355 |
| 2019 | $656 | $48,371 | $29,016 | $19,355 |
| 2018 | $650 | $25,231 | $8,401 | $16,830 |
| 2017 | $638 | $23,802 | $0 | $0 |
| 2016 | $630 | $23,802 | $0 | $0 |
| 2015 | $630 | $23,802 | $0 | $0 |
| 2014 | $628 | $23,802 | $0 | $0 |
Property History
| Date | Event | Price | List to Sale | Price per Sq Ft | Prior Sale |
|---|---|---|---|---|---|
| 12/11/2025 12/11/25 | For Sale | $225,000 | +80.0% | $124 / Sq Ft | |
| 03/25/2022 03/25/22 | Sold | $125,000 | -3.8% | $69 / Sq Ft | View Prior Sale |
| 03/22/2022 03/22/22 | Pending | -- | -- | -- | |
| 02/17/2022 02/17/22 | For Sale | $129,900 | +68.7% | $71 / Sq Ft | |
| 06/26/2020 06/26/20 | Sold | $77,000 | -3.8% | $42 / Sq Ft | View Prior Sale |
| 06/26/2020 06/26/20 | Pending | -- | -- | -- | |
| 05/06/2020 05/06/20 | For Sale | $80,000 | -- | $44 / Sq Ft |
Purchase History
| Date | Type | Sale Price | Title Company |
|---|---|---|---|
| Warranty Deed | $77,000 | None Available | |
| Warranty Deed | $27,000 | -- |
Mortgage History
| Date | Status | Loan Amount | Loan Type |
|---|---|---|---|
| Open | $73,150 | New Conventional | |
| Previous Owner | $26,190 | New Conventional |
Source: Des Moines Area Association of REALTORS®
MLS Number: 731536
APN: 0719454006
- 1701 Court Ave
- 1344 Braden Ave
- 223 N 13th St
- 1416 Osceola Ave
- 1512 Osceola Ave
- 1544 Osceola Ave
- 1219 Braden Ave
- 1223 Roland Ave
- 1110 W Roland
- 270th Avenue
- 726 N 13th St
- 1309 Ashland Ave
- 1003 Orchard Ave
- 815 Roland Ave
- 534 N Grand St
- xxx Orchard Ave
- Lot 4 N 18th St
- Lot 6 N 18th St
- Lot 5 N 18th St
- Lot 3 N 18th St
- 1833 Curtis Ave
- 715 Lucas Ave Unit 2
- 2226 Newton Rd
- 410 N 3rd St
- 314 S Park St Unit A
- 1809 Primrose Ln
- 421 S Gustin St
- 424 S Gustin St Unit 1
- 331 Wildflower Dr
- 1203 E 1st Ave
- 1009 E 1st Ave
- 902 N 14th St
- 813 N 14th St
- 508 W 2nd Ave Unit C
- 1001 W 3rd Ave
- 1203 W 2nd Ave
- 208 S J St
- 1500 N 9th St
- 1305 N 6th St
