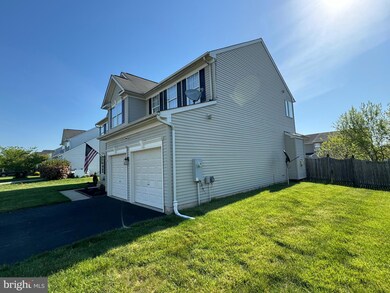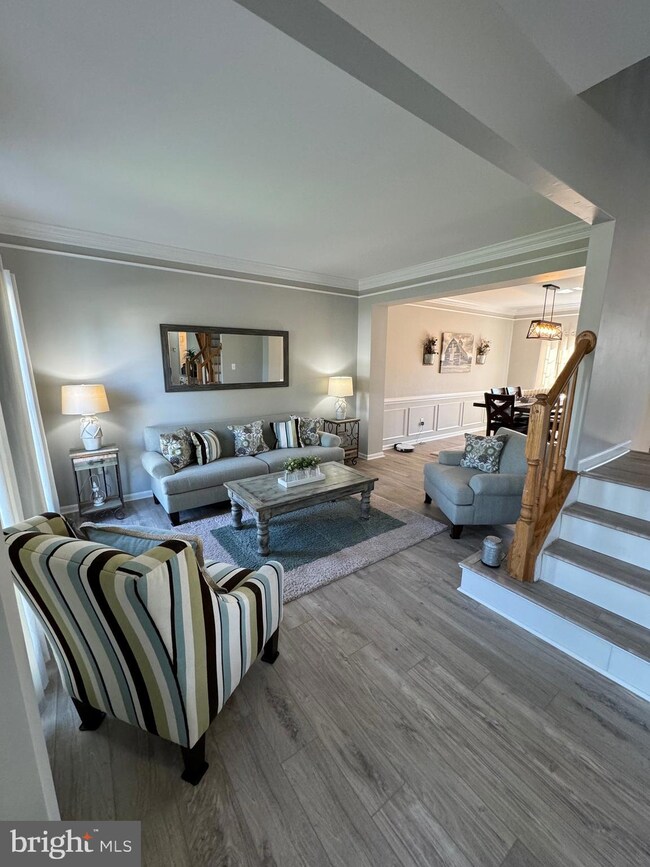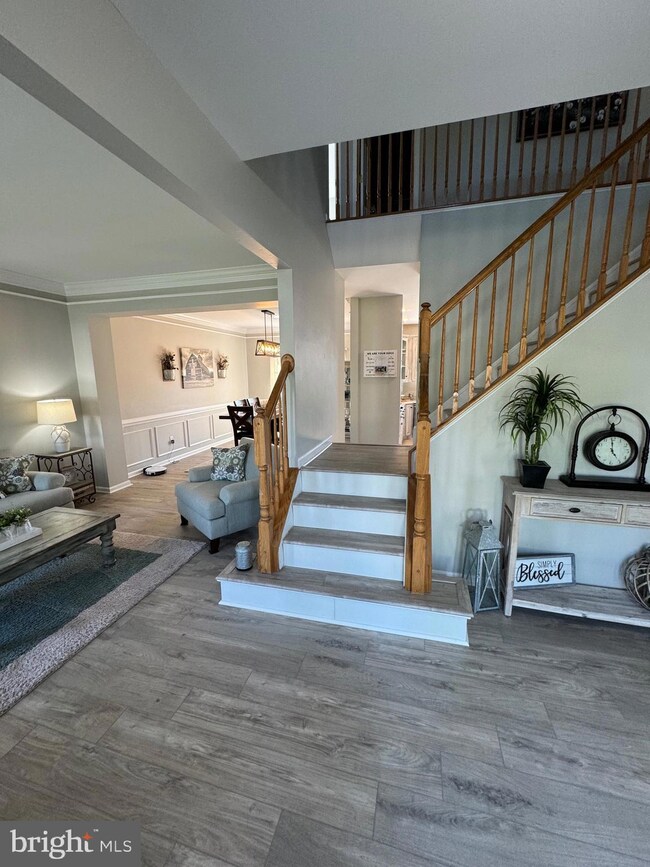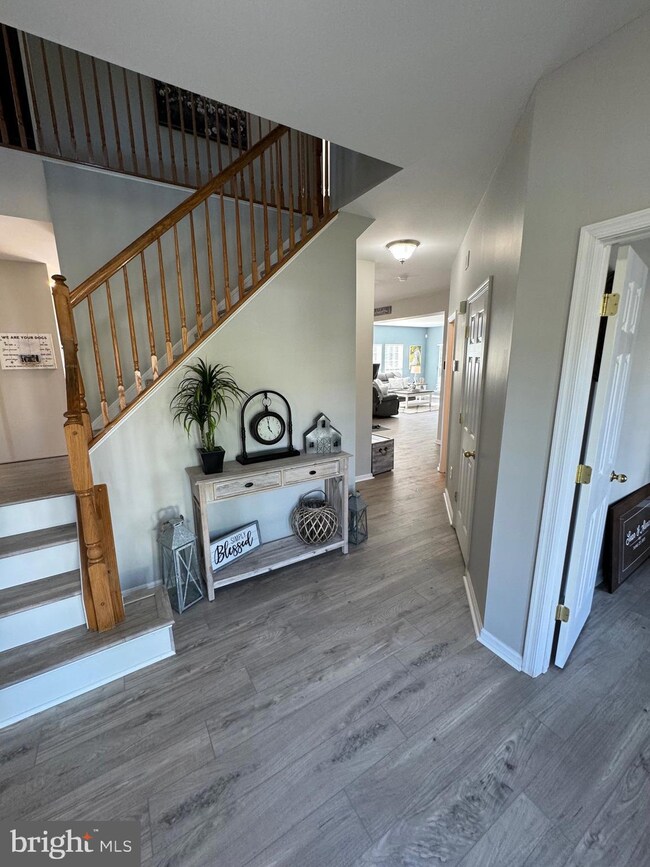
218 North Field Way Centreville, MD 21617
Highlights
- Gourmet Kitchen
- Traditional Floor Plan
- Family Room Off Kitchen
- Colonial Architecture
- Combination Kitchen and Living
- 2 Car Attached Garage
About This Home
As of June 2024Welcome to 218 Northfield Way in the sought after North Brook community. This home is boasting over 3,000 sq ft of TRUE living space! As you walk up to this home you will notice the clean landscaping and large yard. As you enter the home you have a nice open floor plan. You have a views of all rooms and a unique staircase with access to the main stairs and back stairs to the kitchen. To the left is the living room and dining room combo with new flooring. These 2 rooms are large and offer large windows and a ton of natural light. As you are standing back in the foyer to the right is the office with large windows and natural light. As you keep walking down the hallway the home then opens up to the massive kitchen and family room. The kitchen is huge offering new LVP flooring, a ton of cabinet and counter space, large island with cooktop, beautiful granite countertops, large window over the sink overlooking your backyard and an eat in kitchen space. Off of the kitchen is the HUGE family room with brand new carpet, back wall of large windows bringing in the natural light and a gas fireplace. Finishing off the main level is the large half bathroom with LVP floors. Moving upstairs you have 5 large bedrooms all new carpet and large closets. The owner's suite is MASSIVE and boasts large windows with natural light. The walk in closet is perfection! The owner's suite bathroom offers separate sinks and vanities, large soaking tub with corner windows bringing in that natural light and a stand up shower. Moving into the hallway the laundry room is just off the owner's suite, making it a nice convenient location. The hallway bathroom is large and offers double sinks, tile floors and a shower/tub combo. There is a bonus space upstairs! This space offers a ton of possibilities. Reading space, sitting space, play room, etc!!! Moving outback you have a huge deck, great for entertaining, and a fully fenced in yard. The community offers a playground, walking paths, ponds, soccer field, pavilion and woods to explore! Don’t miss this one!!
Home Details
Home Type
- Single Family
Est. Annual Taxes
- $4,600
Year Built
- Built in 2004
Lot Details
- 10,000 Sq Ft Lot
- Property is in excellent condition
- Property is zoned AG
HOA Fees
- $31 Monthly HOA Fees
Parking
- 2 Car Attached Garage
- Front Facing Garage
Home Design
- Colonial Architecture
- Vinyl Siding
Interior Spaces
- 3,080 Sq Ft Home
- Property has 2 Levels
- Traditional Floor Plan
- Ceiling Fan
- Family Room Off Kitchen
- Combination Kitchen and Living
- Carpet
- Crawl Space
Kitchen
- Gourmet Kitchen
- Kitchen Island
Bedrooms and Bathrooms
- 5 Bedrooms
Schools
- Centreville Elementary And Middle School
- Queen Anne's County High School
Utilities
- Central Heating and Cooling System
- Heating System Powered By Leased Propane
- Propane Water Heater
- Grinder Pump
Community Details
- North Brook Subdivision
Listing and Financial Details
- Tax Lot 150
- Assessor Parcel Number 1803036588
Ownership History
Purchase Details
Home Financials for this Owner
Home Financials are based on the most recent Mortgage that was taken out on this home.Purchase Details
Home Financials for this Owner
Home Financials are based on the most recent Mortgage that was taken out on this home.Purchase Details
Home Financials for this Owner
Home Financials are based on the most recent Mortgage that was taken out on this home.Purchase Details
Purchase Details
Purchase Details
Map
Similar Homes in Centreville, MD
Home Values in the Area
Average Home Value in this Area
Purchase History
| Date | Type | Sale Price | Title Company |
|---|---|---|---|
| Deed | $525,000 | Atlantic Title | |
| Deed | $449,900 | Lakeside Title | |
| Special Warranty Deed | $330,748 | Etitle Agency Inc | |
| Trustee Deed | $291,000 | None Available | |
| Interfamily Deed Transfer | -- | None Available | |
| Deed | $329,960 | -- |
Mortgage History
| Date | Status | Loan Amount | Loan Type |
|---|---|---|---|
| Open | $325,000 | New Conventional | |
| Previous Owner | $408,959 | New Conventional | |
| Previous Owner | $310,400 | Unknown | |
| Previous Owner | $320,000 | Purchase Money Mortgage | |
| Previous Owner | $313,000 | New Conventional | |
| Previous Owner | $310,000 | Stand Alone Refi Refinance Of Original Loan | |
| Closed | -- | No Value Available |
Property History
| Date | Event | Price | Change | Sq Ft Price |
|---|---|---|---|---|
| 06/14/2024 06/14/24 | Sold | $525,000 | 0.0% | $170 / Sq Ft |
| 05/18/2024 05/18/24 | Pending | -- | -- | -- |
| 04/29/2024 04/29/24 | For Sale | $525,000 | +16.7% | $170 / Sq Ft |
| 09/21/2022 09/21/22 | Sold | $449,900 | 0.0% | $146 / Sq Ft |
| 08/05/2022 08/05/22 | Price Changed | $449,900 | -1.1% | $146 / Sq Ft |
| 07/14/2022 07/14/22 | For Sale | $455,000 | +37.6% | $148 / Sq Ft |
| 03/10/2021 03/10/21 | Sold | $330,748 | -1.3% | $107 / Sq Ft |
| 02/16/2021 02/16/21 | Pending | -- | -- | -- |
| 07/20/2020 07/20/20 | For Sale | $335,000 | -- | $109 / Sq Ft |
Tax History
| Year | Tax Paid | Tax Assessment Tax Assessment Total Assessment is a certain percentage of the fair market value that is determined by local assessors to be the total taxable value of land and additions on the property. | Land | Improvement |
|---|---|---|---|---|
| 2024 | $5,142 | $381,700 | $110,500 | $271,200 |
| 2023 | $5,352 | $362,333 | $0 | $0 |
| 2022 | $4,620 | $342,967 | $0 | $0 |
| 2021 | $0 | $323,600 | $95,500 | $228,100 |
| 2020 | $3,960 | $317,700 | $0 | $0 |
| 2019 | $3,883 | $311,800 | $0 | $0 |
| 2018 | $4,173 | $305,900 | $90,800 | $215,100 |
| 2017 | $3,734 | $299,500 | $0 | $0 |
| 2016 | -- | $293,100 | $0 | $0 |
| 2015 | $1,924 | $286,700 | $0 | $0 |
| 2014 | $1,924 | $286,700 | $0 | $0 |
Source: Bright MLS
MLS Number: MDQA2009460
APN: 03-036588
- 239 Northfield Way
- 143 Meadowcroft Dr
- 105 Fieldcroft Way
- 108 Banbridge Ave
- 109 E Meadow Dr
- 155 Edenderry Ave
- 131 E Meadow Dr
- 221 Lurgan Ln
- 614 Brookfield Dr
- 113 Fair Brook Way
- 212 Edenderry Ave
- 704 Church Hill Rd
- 225 Autumn Ln
- 302 Old Line Dr
- 622 Spaniard Neck Rd
- 106 Turpins Ln
- 331 Old Line Dr
- 322 Shrewsbury Farm Ln
- 119 Watson Rd
- 210 Tilghman Ave






