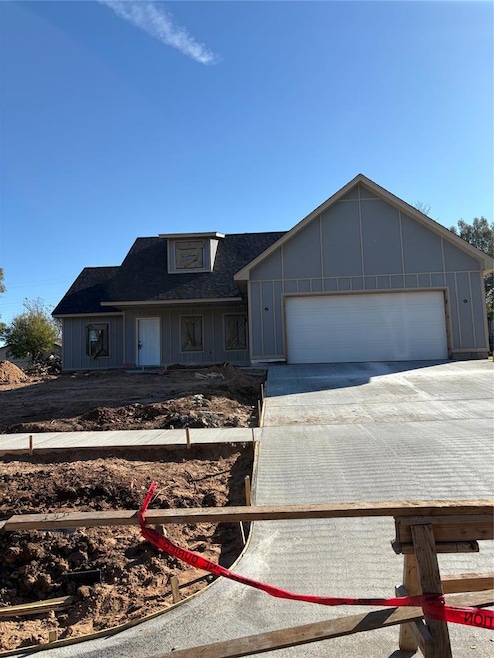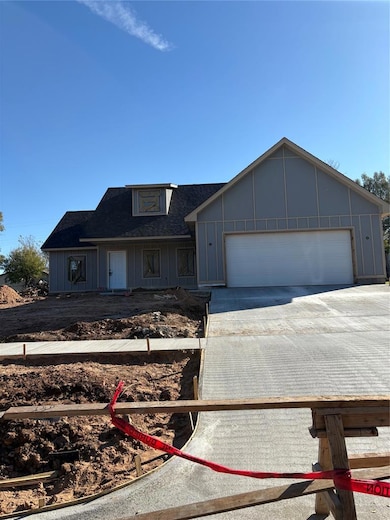218 N Grand Ave El Reno, OK 73036
Estimated payment $1,756/month
Total Views
134
3
Beds
2.5
Baths
1,480
Sq Ft
$189
Price per Sq Ft
Highlights
- New Construction
- Ranch Style House
- 2 Car Attached Garage
- 0.36 Acre Lot
- Covered Patio or Porch
- Interior Lot
About This Home
Custom New Construction Est. Completion January 2026.
Beautifully designed 3 bed, 2.5 bath home located just off Historic Route 66. Features include covered front porch, covered back patio, open floor plan, soaring ceilings, cedar beam accents, large kitchen island, and spacious pantry. The primary suite offers a large custom shower, extra storage, and private access to the backyard. Buyer may have the opportunity to select finishes if contracted early. 30 minutes to Downtown OKC, 35 minutes to Will Rogers Airport. Professional photos will be available soon!
Home Details
Home Type
- Single Family
Year Built
- Built in 2025 | New Construction
Lot Details
- 0.36 Acre Lot
- Interior Lot
Parking
- 2 Car Attached Garage
Home Design
- Ranch Style House
- Traditional Architecture
- Slab Foundation
- Frame Construction
- Architectural Shingle Roof
Interior Spaces
- 1,480 Sq Ft Home
- Gas Log Fireplace
- Laundry Room
Kitchen
- Dishwasher
- Disposal
Bedrooms and Bathrooms
- 3 Bedrooms
Schools
- Rose Witcher Elementary School
- Etta Dale JHS Middle School
- El Reno High School
Additional Features
- Covered Patio or Porch
- Central Heating and Cooling System
Listing and Financial Details
- Legal Lot and Block 16 / 77
Map
Create a Home Valuation Report for This Property
The Home Valuation Report is an in-depth analysis detailing your home's value as well as a comparison with similar homes in the area
Home Values in the Area
Average Home Value in this Area
Property History
| Date | Event | Price | List to Sale | Price per Sq Ft |
|---|---|---|---|---|
| 11/09/2025 11/09/25 | For Sale | $280,000 | -- | $189 / Sq Ft |
Source: MLSOK
Source: MLSOK
MLS Number: 1200572
Nearby Homes
- 220 N Grand Ave
- 111 N Admire Ave
- 418 W Penn St
- 400 N Choctaw Ave
- 602 N Grand Ave
- 710 Sunset Dr
- 211 S Ellison Ave
- 407 W Wade St
- 605 W Cheyenne St
- 412 N Bickford Ave
- 607 W London St
- 617 W London St
- 421 N Barker Ave
- 811 N Admire Ave
- 506 S Evans Ave
- 420 N Barker Ave
- 1108 W Hayes St
- 120 N Macomb Ave
- 312 E Wade St
- 116 N Mahan Ave
- 317-319 S Grand Ave
- 412 N Bickford Ave
- 918 W Hayes St
- 804 N Evans Ave
- 508 S Morrison Ave
- 520 S Frances Ave
- 1020 S Rock Island Ave Unit 6
- 1020 S Rock Island Ave Unit 11
- 1020 S Rock Island Ave Unit 3
- 102 S O Ave
- 2001 S Country Club Rd
- 1859 Post Oak Rd
- 1910 Travis Rd Unit 5-9
- 1756 Eighty Niner Terrace Unit 1758
- 1601 Crimson Lake Blvd
- 1701 Crimson Lake Blvd
- 1910 Crimson Lake Blvd
- 1805 Crimson Lake Blvd
- 1807 Crimson Lake Blvd
- 1911 Malus Way


