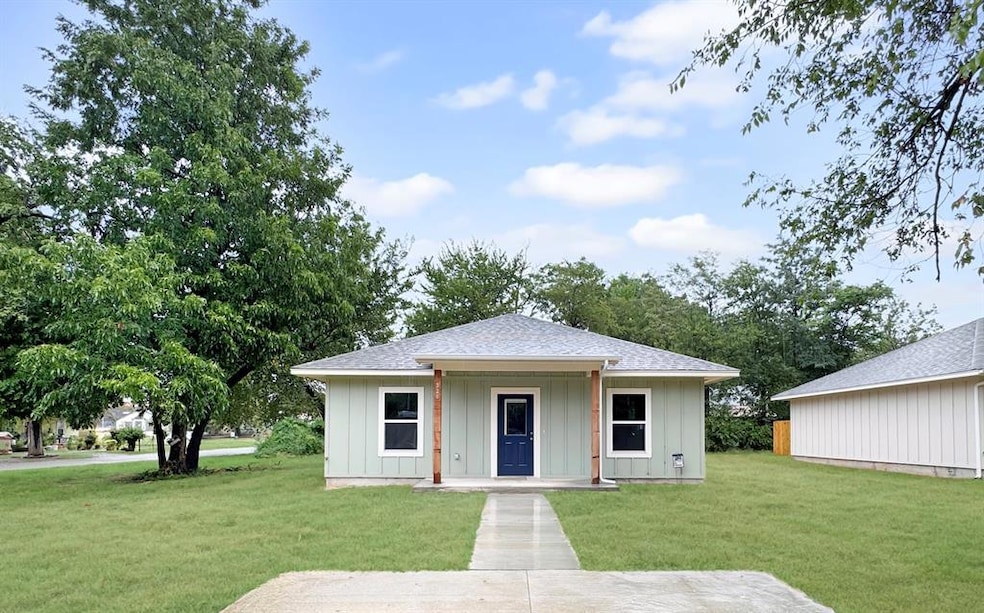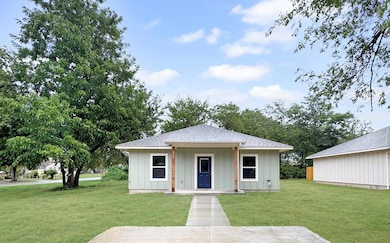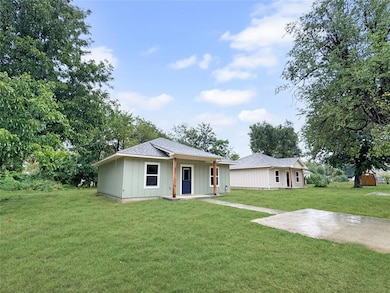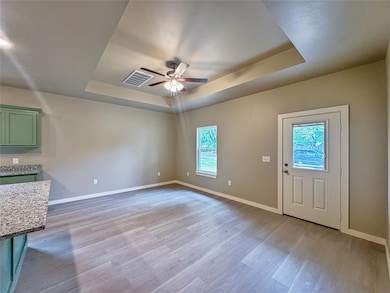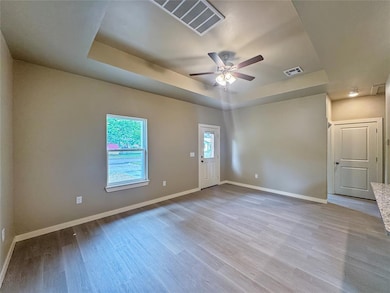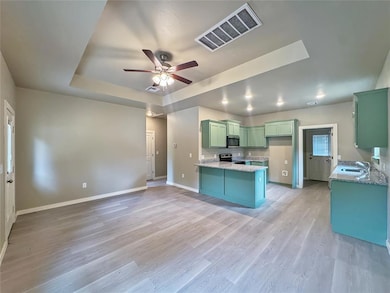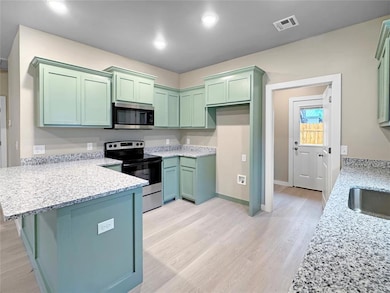412 N Bickford Ave El Reno, OK 73036
2
Beds
2
Baths
867
Sq Ft
4,425
Sq Ft Lot
Highlights
- New Construction
- Covered Patio or Porch
- Laundry Room
- Traditional Architecture
- Interior Lot
- Inside Utility
About This Home
Discover this charming property in the heart of El Reno, offering comfort, functionality, and convenience. Step inside to find bright interiors, neutral tones, and well-appointed spaces that make it easy to feel at home. The kitchen provides plenty of storage and workspace, while the cozy living area is perfect for relaxing or hosting guests.
Located near downtown, shopping, dining, and schools including Rose Witcher Elementary, this home offers both accessibility and everyday comfort. Ready for move-in? Contact us to schedule a tour.
Home Details
Home Type
- Single Family
Est. Annual Taxes
- $48
Year Built
- Built in 2025 | New Construction
Lot Details
- 4,425 Sq Ft Lot
- Wood Fence
- Interior Lot
Parking
- Driveway
Home Design
- Traditional Architecture
- Slab Foundation
- Brick Frame
- Architectural Shingle Roof
Interior Spaces
- 867 Sq Ft Home
- 1-Story Property
- Ceiling Fan
- Inside Utility
Kitchen
- Electric Oven
- Electric Range
- Microwave
- Dishwasher
- Disposal
Bedrooms and Bathrooms
- 2 Bedrooms
- 2 Full Bathrooms
Laundry
- Laundry Room
- Washer and Dryer
Schools
- Rose Witcher Elementary School
- Etta Dale JHS Middle School
- El Reno High School
Additional Features
- Covered Patio or Porch
- Central Heating and Cooling System
Community Details
- Pets Allowed
Listing and Financial Details
- Legal Lot and Block 16 S/2 & 17 / 51
Map
Source: MLSOK
MLS Number: 1195110
APN: 090024705
Nearby Homes
- 400 N Choctaw Ave
- 421 N Barker Ave
- 420 N Barker Ave
- 418 W Penn St
- 602 N Grand Ave
- 220 N Grand Ave
- 218 N Grand Ave
- 120 N Macomb Ave
- 111 N Admire Ave
- 811 N Admire Ave
- 605 W Cheyenne St
- 312 E Wade St
- 407 W Wade St
- 118 N Foster Ave
- 603 E Wade St
- 211 S Ellison Ave
- 710 Sunset Dr
- 506 S Evans Ave
- 101 N El Reno Ave
- 607 W London St
- 804 N Evans Ave
- 317-319 S Grand Ave
- 918 W Hayes St
- 508 S Morrison Ave
- 102 S O Ave
- 520 S Frances Ave
- 1910 Travis Rd Unit 5-9
- 2001 S Country Club Rd
- 1859 Post Oak Rd
- 1756 Eighty Niner Terrace Unit 1758
- 1601 Crimson Lake Blvd
- 1701 Crimson Lake Blvd
- 1910 Crimson Lake Blvd
- 1805 Crimson Lake Blvd
- 1807 Crimson Lake Blvd
- 1911 Malus Way
- 2006 Crimson Lake Blvd
- 2003 Malus Way
- 1708 Amaranth Ln
- 1927 Malus Way
