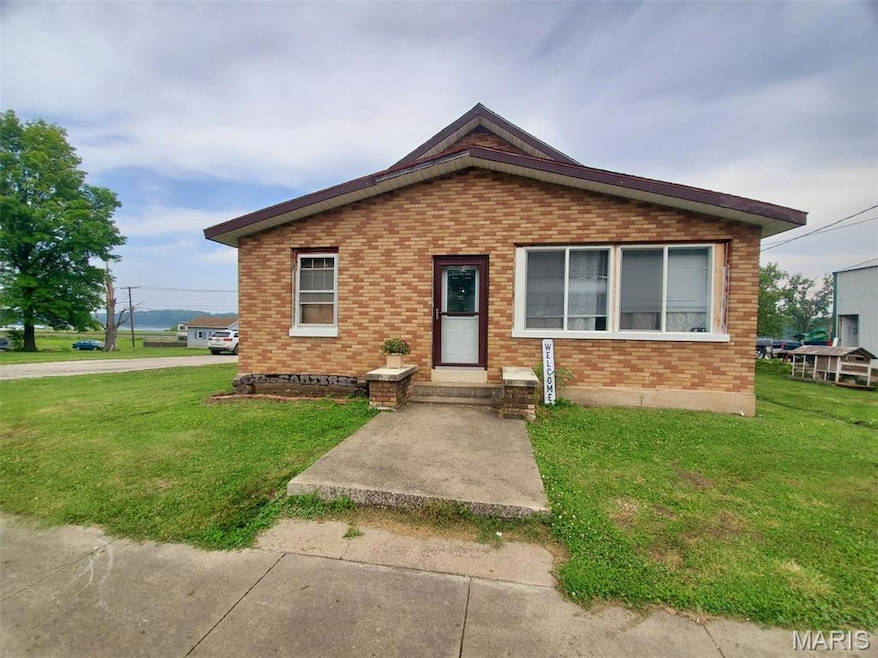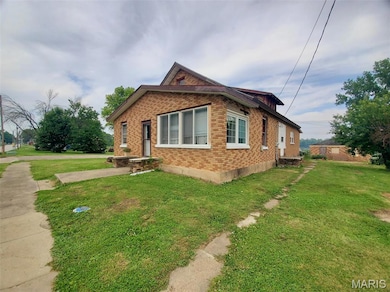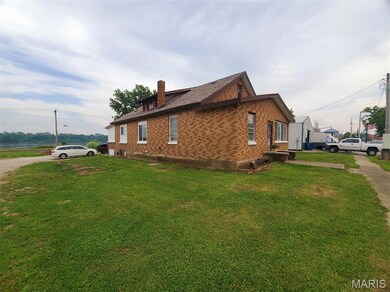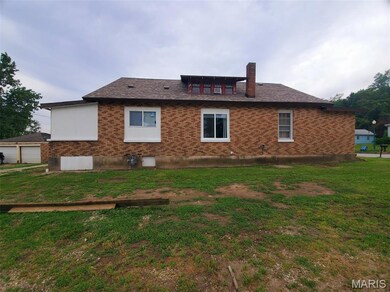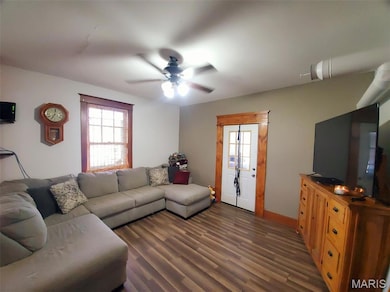
218 N Main St La Grange, MO 63448
Estimated payment $387/month
Highlights
- Hot Property
- 7,192 Acre Lot
- No HOA
- Waterfront
- Traditional Architecture
- 2-minute walk to Wakonda State Park
About This Home
Affordable living here! This 4-bed, 1-bath brick home has had too many interior updates to list! You'll appreciate the original woodwork combined with modern updates like vinyl flooring, updated windows, plenty of insulation, paint, trim, appliances & more. The spacious rooms provide room for the whole family - the kitchen offers plenty of cabinet & counter space, a walk-in pantry, and all appliances convey. Just off the kitchen is the full dining room, leading right into the living room. An enclosed and finished front porch makes another bedroom or could also serve as a convenient home office. Two bedrooms are on the main level - including the master with a big walk-in closet, and upstairs you'll find two more bedrooms and a family room (or home gym!). A full basement offers additional storage space, along with the 2-car detached garage. A new roof was installed in2024, new furnace in 2022 and new central air in 2017 - all of these items along with plenty of added insulation make this a very energy-efficient home! Utility providers here include Liberty Gas, Ameren Electric, City of LaGrange water/sewer/trash, and Rise Fiber Internet. This property is located in the Lewis County C-1 School District and a quick 20-minute drive to Quincy. You won't find back porch river views like these anywhere else!
Home Details
Home Type
- Single Family
Est. Annual Taxes
- $292
Year Built
- Built in 1921
Lot Details
- 7,192 Acre Lot
- Lot Dimensions are 60x119
- Waterfront
Parking
- 2 Car Garage
Home Design
- Traditional Architecture
- Brick Exterior Construction
Interior Spaces
- 1,434 Sq Ft Home
- 2-Story Property
- Unfinished Basement
- Basement Fills Entire Space Under The House
Kitchen
- Microwave
- Dishwasher
Bedrooms and Bathrooms
- 4 Bedrooms
- 1 Full Bathroom
Schools
- Highland Elem. Elementary School
- Highland Jr.-Sr. High Middle School
- Highland Jr.-Sr. High School
Utilities
- Forced Air Heating and Cooling System
Community Details
- No Home Owners Association
Listing and Financial Details
- Assessor Parcel Number 262600240
Map
Home Values in the Area
Average Home Value in this Area
Tax History
| Year | Tax Paid | Tax Assessment Tax Assessment Total Assessment is a certain percentage of the fair market value that is determined by local assessors to be the total taxable value of land and additions on the property. | Land | Improvement |
|---|---|---|---|---|
| 2024 | $291 | $5,210 | $340 | $4,870 |
| 2023 | $290 | $5,210 | $340 | $4,870 |
| 2022 | $289 | $5,210 | $0 | $0 |
| 2021 | $289 | $5,210 | $0 | $0 |
| 2020 | $290 | $5,210 | $0 | $0 |
| 2019 | $249 | $5,210 | $0 | $0 |
| 2018 | $247 | $5,210 | $340 | $4,870 |
| 2017 | $220 | $5,210 | $340 | $4,870 |
| 2016 | $220 | $4,780 | $340 | $4,440 |
| 2015 | -- | $4,780 | $340 | $4,440 |
| 2013 | -- | $3,560 | $0 | $0 |
Property History
| Date | Event | Price | Change | Sq Ft Price |
|---|---|---|---|---|
| 06/09/2025 06/09/25 | For Sale | $64,900 | -- | $45 / Sq Ft |
Purchase History
| Date | Type | Sale Price | Title Company |
|---|---|---|---|
| Warranty Deed | -- | None Available |
Similar Home in La Grange, MO
Source: MARIS MLS
MLS Number: MIS25039625
APN: 26-26-00240.00
- 107 N 3rd St
- 1100 N 5th St
- 801 S Front St
- 511 N 5th St
- 517 N 4th St
- 403 S 6th St
- 703 N 3rd St
- 0 Pierce St
- 0 Poinsettia Ave Ave
- 23218 Ponderosa Ave
- 0 E 253rd Ln
- 220th Street
- 27232 State Highway Z Hwy
- 32785 Willow St
- 806 Pirkey Ave
- 0 Brose Ave
- 432 W Fairway Dr
- 507 W Fairway Dr
- 410 White St
- 4432 Bryant Dr
