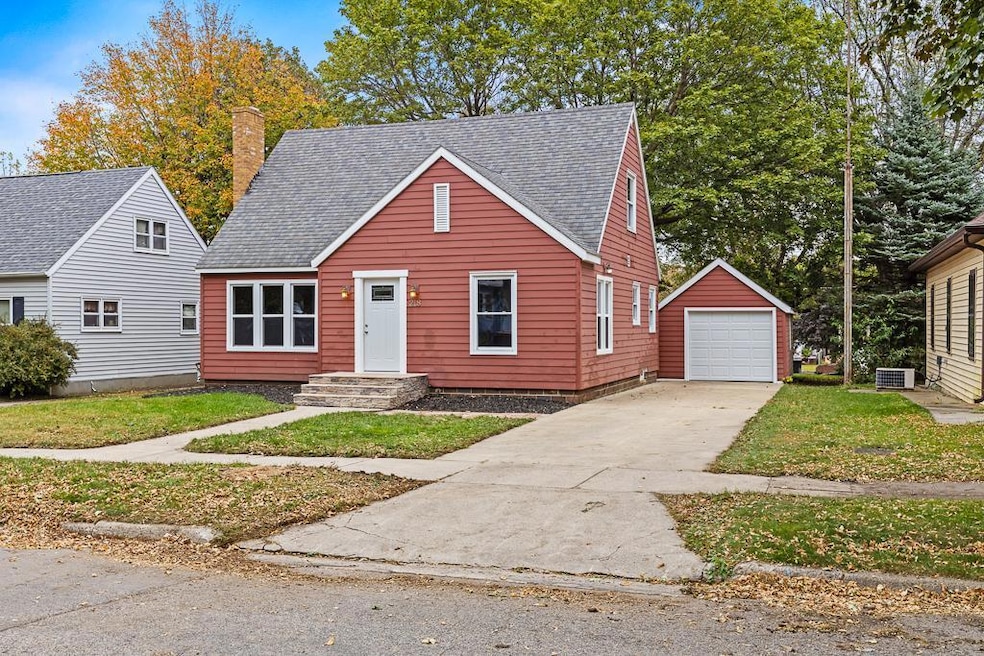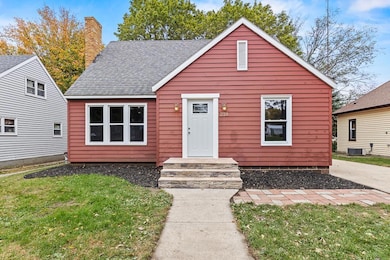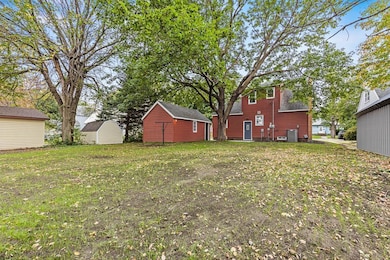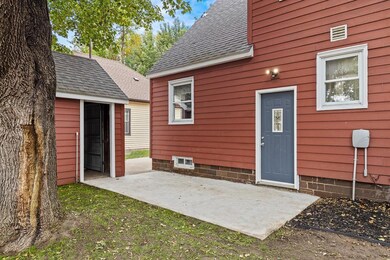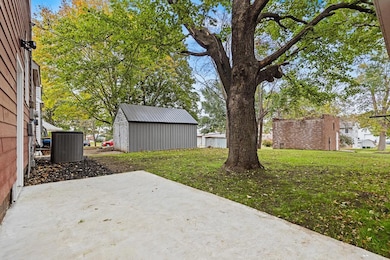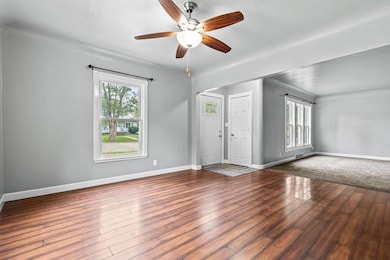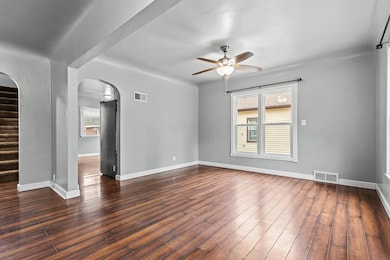218 N Sherwood St Ivanhoe, MN 56142
Estimated payment $774/month
Highlights
- Main Floor Primary Bedroom
- The kitchen features windows
- Recessed Lighting
- No HOA
- Patio
- 5-minute walk to Gilson Field
About This Home
The house where modern updates meet timeless character! This home blends original architectural details with stylish modern upgrades. Arched doorways, architectural curved walls, and unique design touches pair beautifully with updated siding, windows, forced-air heat, central A/C, and new flooring throughout. The main floor features a bright and open living and dining area...perfect for gatherings. The kitchen is a true highlight, offering stainless steel appliances, custom-made countertops, and a cozy nook area just waiting for your breakfast table. You’ll also find a spacious main-floor bedroom and a convenient half bath, with plenty of room to add a shower in the future. Upstairs, enjoy two nicely sized bedrooms and a full bath. The basement offers incredible potential - much of the ceiling is already framed with recessed ductwork and lighting, featuring a 3/4 bath and plenty of open space ready to finish into a gym, office, extra bedrooms, or a family entertainment area. Outside, you’ll find alley access, a detached 1-stall garage with a new door, and a newly poured concrete patio. But the showstopper might just be the solid outbuilding—a former telephone company structure with endless potential! Whether you envision a home office, creative studio, workshop, or the ultimate kids’ fort, this unique space is ready for your imagination. Come see where character and modern comfort meet—you’ll fall in love!
Open House Schedule
-
Wednesday, December 17, 20254:30 to 6:00 pm12/17/2025 4:30:00 PM +00:0012/17/2025 6:00:00 PM +00:00Add to Calendar
Home Details
Home Type
- Single Family
Est. Annual Taxes
- $1,176
Year Built
- Built in 1949
Lot Details
- 7,013 Sq Ft Lot
- Lot Dimensions are 50x140
- Many Trees
- Additional Parcels
Parking
- 1 Car Garage
Home Design
- Architectural Shingle Roof
Interior Spaces
- 1,368 Sq Ft Home
- 1.5-Story Property
- Recessed Lighting
- Combination Dining and Living Room
- Laundry Room
Kitchen
- Range
- Microwave
- The kitchen features windows
Bedrooms and Bathrooms
- 3 Bedrooms
- Primary Bedroom on Main
Basement
- Basement Fills Entire Space Under The House
- Block Basement Construction
- Basement Storage
Outdoor Features
- Patio
Utilities
- Forced Air Heating and Cooling System
- 100 Amp Service
Community Details
- No Home Owners Association
- Ivanhoe Subdivision
Listing and Financial Details
- Assessor Parcel Number 180211000
Map
Home Values in the Area
Average Home Value in this Area
Tax History
| Year | Tax Paid | Tax Assessment Tax Assessment Total Assessment is a certain percentage of the fair market value that is determined by local assessors to be the total taxable value of land and additions on the property. | Land | Improvement |
|---|---|---|---|---|
| 2025 | $1,246 | $96,200 | $4,000 | $92,200 |
| 2024 | $1,138 | $96,200 | $4,000 | $92,200 |
| 2023 | $1,010 | $77,800 | $4,000 | $73,800 |
| 2022 | $962 | $61,700 | $3,000 | $58,700 |
| 2021 | $990 | $54,500 | $2,800 | $51,700 |
| 2020 | $1,014 | $57,000 | $2,800 | $54,200 |
| 2018 | $912 | $46,700 | $2,300 | $44,400 |
| 2017 | $902 | $50,100 | $0 | $0 |
| 2016 | $892 | $0 | $0 | $0 |
| 2014 | $940 | $0 | $0 | $0 |
Property History
| Date | Event | Price | List to Sale | Price per Sq Ft |
|---|---|---|---|---|
| 11/24/2025 11/24/25 | Price Changed | $129,000 | -4.4% | $94 / Sq Ft |
| 10/06/2025 10/06/25 | For Sale | $135,000 | -- | $99 / Sq Ft |
Source: NorthstarMLS
MLS Number: 6795107
APN: 18-0211-000
- 121 W Rowena St
- XXX S Rebecca St
- 304 Mueller Dr
- 303 Mueller Dr
- 301 Mueller Dr
- 315 Mueller Dr
- 112 Sunrise St
- 2030 150th Ave
- 2248 County Road 121
- L8, B2
- L8, B1 Homesteads at the Marsh Addtn
- L2, B2
- L5, B2 Homesteads at the Marsh
- L7, B1 Homesteads at the Marsh Addtn
- L5, B1 Homesteads at the Marsh Addn
- L9, B2
- L4, B1 Homesteads at the Marsh Addtn
- L9, B1 Homesteads at the Marsh Addtn
- L6, B1 Homesteads at the Marsh Addtn
- 1153 360 St
