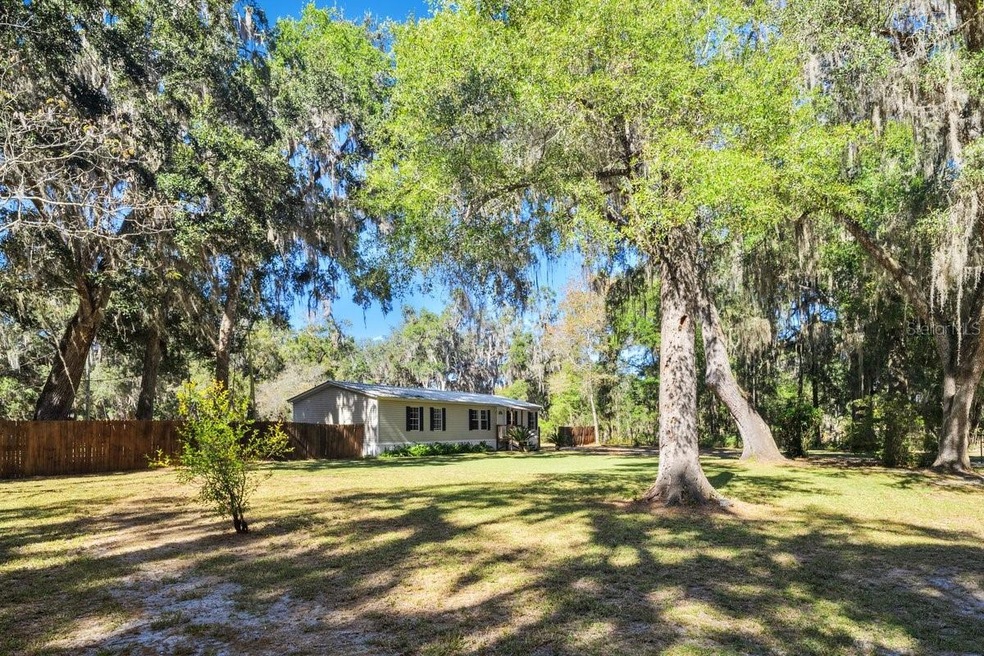
218 NE 132nd Terrace Gainesville, FL 32641
Estimated payment $1,263/month
Highlights
- Hot Property
- View of Trees or Woods
- Deck
- Oak Trees
- Open Floorplan
- Private Lot
About This Home
Peaceful Windsor Living on 1.01 fully fenced Acres--Updated, Move-In Ready & Offering $10K Seller Concessions! The homes layout flows seamlessly with a spacious living area, split bedroom plan, and a versatile office that can easily serve as a 4th bedroom. Built in 2006 and lovingly updated, this home features a NEW metal roof (2020), NEW hot water heater (2022), HVAC (2019), new well & pump, luxury vinyl plank flooring, new sinks in the primary bath, and a gorgeous barn door leads to the laundry room. Outdoor living is a dream with a covered front entry and a covered, screened back porch perfect for relaxing mornings or peaceful evenings. The yard is thoughtfully designed with a privacy fence dividing the front and back, making it ideal for cookouts, pets, children, and even gardening. A backyard building/workshop provides the extra storage or hobby space everyone needs. Conveniently located just outside the hustle of Gainesville, this property gives you room to breath without sacrificing access to shopping, dining, UF, hospitals, and major highways. This is a second-set home that has been meticulously cared for, offering peace of mind AND unbeatable value.
Listing Agent
IHEART REALTY INC. Brokerage Phone: 904-584-5333 License #3471642 Listed on: 11/14/2025

Property Details
Home Type
- Manufactured Home
Est. Annual Taxes
- $919
Year Built
- Built in 2006
Lot Details
- 1.01 Acre Lot
- Dirt Road
- East Facing Home
- Wood Fence
- Wire Fence
- Landscaped
- Private Lot
- Level Lot
- Cleared Lot
- Oak Trees
Home Design
- Metal Roof
- Vinyl Siding
Interior Spaces
- 1,344 Sq Ft Home
- Open Floorplan
- Ceiling Fan
- Living Room
- Den
- Bonus Room
- Luxury Vinyl Tile Flooring
- Views of Woods
- Crawl Space
- Laundry Room
Kitchen
- Range
- Microwave
- Dishwasher
Bedrooms and Bathrooms
- 3 Bedrooms
- Split Bedroom Floorplan
- Walk-In Closet
- 2 Full Bathrooms
Outdoor Features
- Deck
- Covered Patio or Porch
- Outdoor Storage
Mobile Home
- Manufactured Home
Utilities
- Central Heating and Cooling System
- 1 Water Well
- 1 Septic Tank
Community Details
- No Home Owners Association
- Metes And Bounds Subdivision
Listing and Financial Details
- Visit Down Payment Resource Website
- Tax Lot 3
- Assessor Parcel Number 17802-003-004
Map
Home Values in the Area
Average Home Value in this Area
Property History
| Date | Event | Price | List to Sale | Price per Sq Ft |
|---|---|---|---|---|
| 11/14/2025 11/14/25 | For Sale | $225,000 | -- | $167 / Sq Ft |
About the Listing Agent

Buying or selling a home can be a daunting task, but with the right guidance, it can also be an exciting and rewarding experience. Whether you're a first-time homebuyer or a seasoned seller, navigating the real estate market requires careful planning, strategic decision-making, and expert assistance. If you want GREAT CUSTOMER SERVICE, then you've come to the right place! With years of experience in leadership roles and a proven track record of successful negotiations, I am committed to
HEATHER's Other Listings
Source: Stellar MLS
MLS Number: GC535444
APN: 17802-003-004
- TBD SE 3 Place
- 12804 SE 8th Ave
- 12752 SE 9th Place
- 0 Tbd Unit GC511455
- 2725 NE County Road 234
- 11711 Florida 26
- 4202 NE 119th Terrace
- 430 SE 74th St
- 540 SE 74th St
- 0 SE 69th Way
- 2311 NE 71st St
- 2404 NE 70 St
- 14915 SE 62nd Place
- 2332 NE 69th Terrace
- 0 SE 24th Ave
- 5805 Lake Shore Dr
- 6809 SE 14 Ln
- 0 SE 24 Ave
- 0 SE Hawthorne Rd
- 6325 SE 153 Terrace
- 5337 NE 27th Ave Unit PE-111
- 5307 NE 27th Ave Unit PE-15
- 5301 NE 27th Ave Unit PE-14
- 1810 SE 47 Terrace
- 2202 SE 46 Terrace
- 2200 SE 46 Terrace
- 2221 SE 44th Terrace
- 2220 SE 44th Terrace
- 2110 SE 43rd Terrace
- 6191 SE 200th Way
- 2212 SE 36 Terrace Unit a
- 2738 SE 21st Rd
- 2425 SE 10th Ave
- 1911 SE 14th Ave
- 8010 SE US Highway 301 Unit 5B
- 8010 SE US Highway 301 Unit 1C
- 8010 SE US Hwy 301 Unit 5B
- 8010 SE US Hwy 301
- 1600 NE 12th Ave Unit 30
- 1600 NE 12th Ave Unit 32






