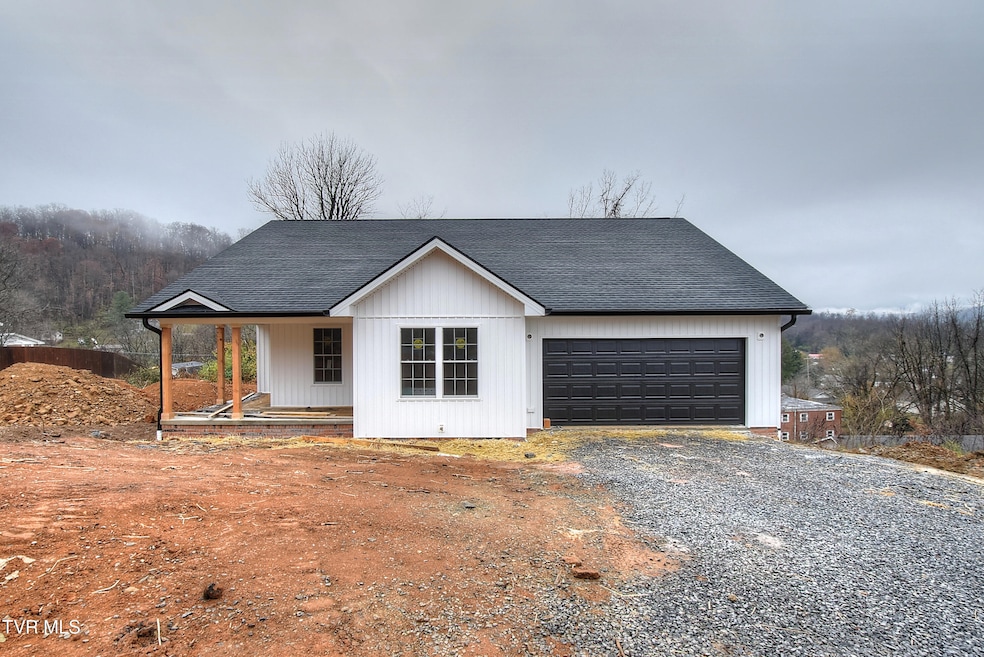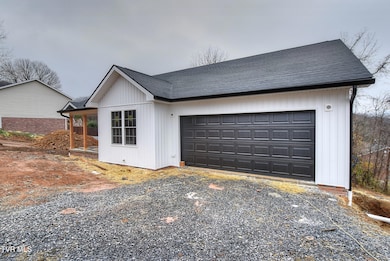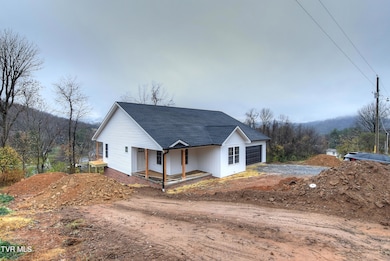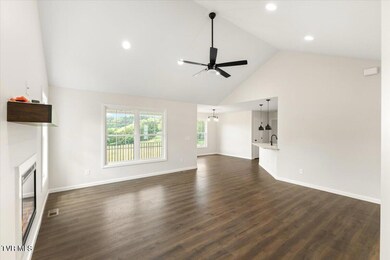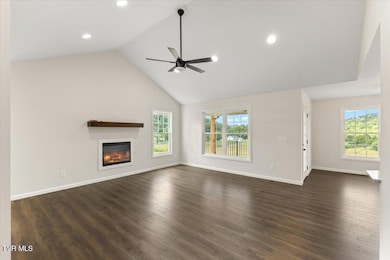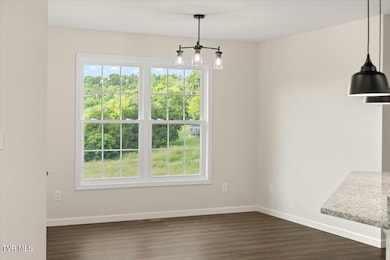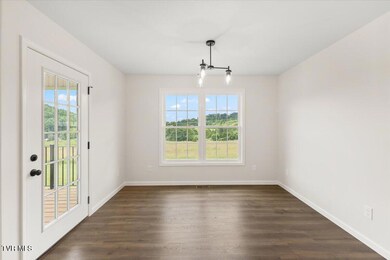218 Old Siam Rd Elizabethton, TN 37643
East Side NeighborhoodEstimated payment $2,731/month
Highlights
- New Construction
- Vaulted Ceiling
- Granite Countertops
- Open Floorplan
- Farmhouse Style Home
- No HOA
About This Home
Estimated completion date 12/31/25 Introducing The Liberty—a thoughtfully crafted, farmhouse-inspired new build that blends modern style with refined finishes. The exterior showcases contemporary board-and-batten vinyl siding and a welcoming front porch accented by natural Fir posts and elegant wrought iron railings. Step inside to a bright, vaulted living room creating an inviting space for everyday living or entertaining.The gourmet kitchen is designed to impress, complete with premium shaker-style cabinetry, granite countertops, a square-bowl sink fitted with Moen fixtures, and a full Frigidaire stainless steel appliance suite. The primary bedroom provides a serene escape, featuring a generous walk-in closet and an ensuite bath highlighted by a beautifully tiled, custom walk-in shower. Two additional well-sized guest bedrooms and a chic full hall bath offer comfort and versatility for family or overnight guests. A conveniently located laundry room continues the upscale feel with its own granite workspace and efficient layout. Throughout the home, warm neutral colors, durable Pergo waterproof wood flooring, and matte black accents tie the design together with a clean, modern aesthetic. The covered back deck creates a perfect spot to unwind or host gatherings. Additional highlights include Pella Thermastar windows, lifetime architectural shingles, and a York heat pump backed by a 10-year warranty, along with a main-level two-car garage. Built with quality and care, this home sits just beyond city limits in a tranquil, picturesque setting. INTERIOR FINISHES WILL BE SIMILAR. Buyer and buyer's agent to verify all information.
Home Details
Home Type
- Single Family
Year Built
- Built in 2025 | New Construction
Lot Details
- 7,841 Sq Ft Lot
- Lot Has A Rolling Slope
Parking
- 2 Car Garage
Home Design
- Farmhouse Style Home
- Shingle Roof
- Vinyl Siding
Interior Spaces
- 1,515 Sq Ft Home
- 1-Story Property
- Open Floorplan
- Vaulted Ceiling
- Double Pane Windows
- Luxury Vinyl Plank Tile Flooring
- Crawl Space
- Pull Down Stairs to Attic
Kitchen
- Electric Range
- Microwave
- Dishwasher
- Granite Countertops
Bedrooms and Bathrooms
- 3 Bedrooms
- Walk-In Closet
Laundry
- Laundry Room
- Washer and Electric Dryer Hookup
Outdoor Features
- Covered Patio or Porch
Schools
- East Side Elementary School
- T A Dugger Middle School
- Elizabethton High School
Utilities
- Central Air
- Heat Pump System
Community Details
- No Home Owners Association
- FHA/VA Approved Complex
Listing and Financial Details
- Home warranty included in the sale of the property
- Assessor Parcel Number 0041l F 002.01
Map
Home Values in the Area
Average Home Value in this Area
Property History
| Date | Event | Price | List to Sale | Price per Sq Ft |
|---|---|---|---|---|
| 11/21/2025 11/21/25 | For Sale | $434,900 | -- | $287 / Sq Ft |
Source: Tennessee/Virginia Regional MLS
MLS Number: 9988617
- 910 Fairview St
- 1619 Fraley White Dr
- 1651 Siam Rd
- 904 Walker St
- 1119 Ledford St
- 816 Riverview Dr
- 104 Daniel Ln
- 192 Old Charity Hill Rd
- 806 Tipton St
- 1212 Thomas Blvd
- 280 Old Charity Hill Rd
- 260 Old Charity Hill Rd
- 616 S Pine St
- 608 S Pine St
- 173 Deloach Rd
- 306 Academy St
- 2100 State Line Rd
- 0 E Elk Ave
- 604 Trudy St
- TBD E Elk Ave
- 920 Riverview Dr
- 607 S Cedar Ave
- 806 E B St
- 414 S Lynn Ave
- 119 Betterley Place Unit 2
- 150 Edgewater Rd
- 150 Edgewater Rd
- 148 Edgewater Rd
- 148 Edgewater Rd
- 305 Stonewall Jackson Dr
- 2027 Katelyn Dr
- 202 Mountain View Dr
- 1 Milligan Ln
- 109 V I P Rd
- 417 Woodlyn Rd
- 170 Joy Dr
- 2927 Watauga Rd Unit 14
- 1700 Dave Buck Rd
- 1500 Bell Ridge Rd
- 1319 Bell Ridge Rd
