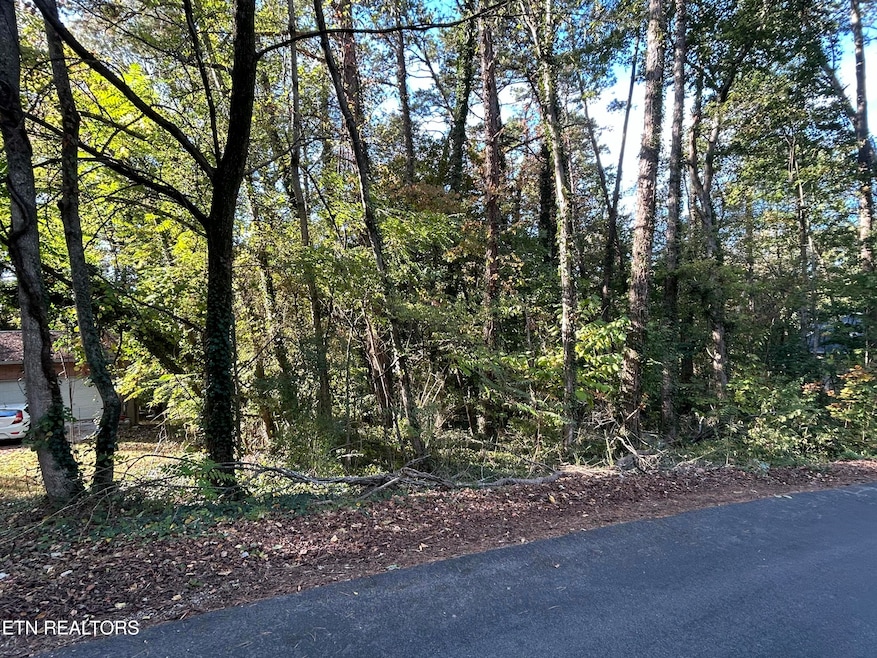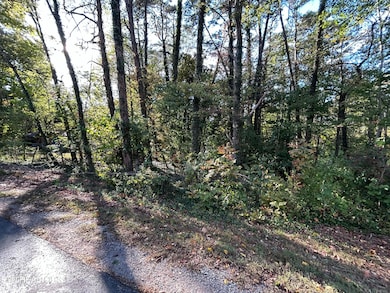218 Oostanali Way Loudon, TN 37774
Tellico Village NeighborhoodEstimated payment $319/month
Total Views
3,213
--
Bed
--
Bath
--
Sq Ft
--
Price per Sq Ft
About This Home
Get some freash air! Discover the perfect plot for your dream home! This .32 acre lot, located in Telico, Loudon offers an exceptional opportunity to help design the home you've always envisioned. Property combines natural beauty with convenient access to modern amenities.
Home Details
Home Type
- Single Family
Est. Annual Taxes
- $38
Lot Details
- 0.32 Acre Lot
- Lot Dimensions are 82' x 149' x 96' x 165
- Level Lot
- Zoning described as Zoned Residential
Utilities
- Gas Available
Community Details
- Toqua Hills Subdivision
Listing and Financial Details
- Assessor Parcel Number 058E G 012.00
Map
Create a Home Valuation Report for This Property
The Home Valuation Report is an in-depth analysis detailing your home's value as well as a comparison with similar homes in the area
Home Values in the Area
Average Home Value in this Area
Tax History
| Year | Tax Paid | Tax Assessment Tax Assessment Total Assessment is a certain percentage of the fair market value that is determined by local assessors to be the total taxable value of land and additions on the property. | Land | Improvement |
|---|---|---|---|---|
| 2025 | $38 | $2,500 | $2,500 | -- |
| 2023 | $38 | $2,500 | $0 | $0 |
| 2022 | $38 | $2,500 | $2,500 | $0 |
| 2021 | $38 | $2,500 | $2,500 | $0 |
| 2020 | $68 | $2,500 | $2,500 | $0 |
| 2019 | $68 | $3,750 | $3,750 | $0 |
| 2018 | $0 | $3,750 | $3,750 | $0 |
| 2017 | $68 | $3,750 | $3,750 | $0 |
| 2016 | $70 | $3,750 | $3,750 | $0 |
| 2015 | $70 | $3,750 | $3,750 | $0 |
| 2014 | $70 | $3,750 | $3,750 | $0 |
Source: Public Records
Property History
| Date | Event | Price | List to Sale | Price per Sq Ft |
|---|---|---|---|---|
| 11/13/2025 11/13/25 | Price Changed | $60,000 | -20.0% | -- |
| 10/14/2025 10/14/25 | For Sale | $75,000 | -- | -- |
Source: East Tennessee REALTORS® MLS
Purchase History
| Date | Type | Sale Price | Title Company |
|---|---|---|---|
| Warranty Deed | $6,000 | Tellico Title Services | |
| Quit Claim Deed | -- | None Listed On Document | |
| Deed | $274,000 | -- | |
| Deed | $4,000 | -- | |
| Warranty Deed | $1,500 | -- | |
| Deed | -- | -- | |
| Deed | -- | -- | |
| Warranty Deed | $8,500 | -- |
Source: Public Records
Source: East Tennessee REALTORS® MLS
MLS Number: 1318567
APN: 058E-G-012.00
Nearby Homes
- 222 Oostanali Way
- 206 Oostanali Way
- 208 Kawatuska Ln
- 0 Irene Ln Unit 1320090
- 137 Kawatuska Way
- 118 Kawatuska Way
- 111 Oostanali Way
- 244 Chuniloti Way
- 302 Oostanali Cir
- 231 Chuniloti Way
- 216 Tooweka Ln
- 162 Oostanali Way
- 101 Kawga Way
- 120 Chuniloti Way
- 309 Chuniloti Cir
- 118 Elokwa Way
- 152 Kawga Way
- 305 Kawga Trace
- 147 Kawga Way
- 312 Paoli Trace
- 110 Chota View Ln
- 312 Paoli Trace
- 105 Cheeskogili Way
- 205 Yona Way
- 318 Chatuga Ln
- 100 Okema Cir
- 22135 Steekee Rd
- 116 Heron Ct
- 545 Rarity Bay Pkwy Unit 104
- 100-228 Brown Stone Way
- 402 Church St
- 900 Mulberry St Unit 1/2
- 506 Willington Manor
- 1002 Willington Manor
- 1081 Carding MacHine Rd
- 150 Ellis St
- 335 Flora Dr
- 159 Country Way Rd
- 1400 Pine Top St
- 171 Cory Dr


