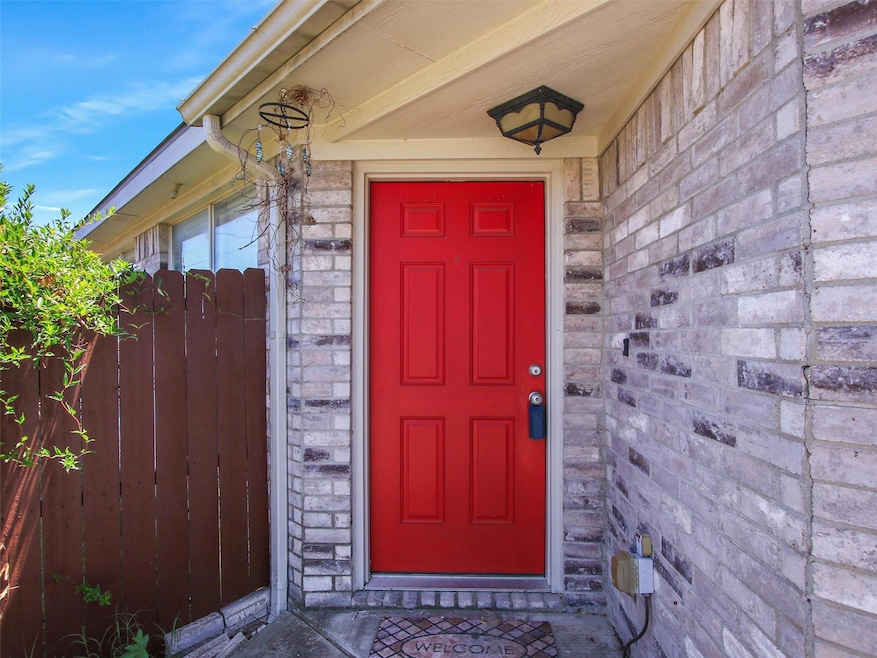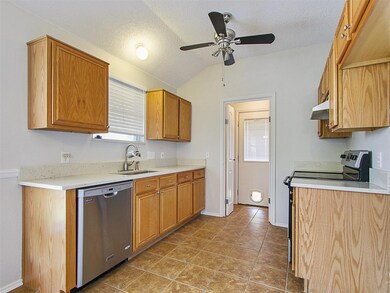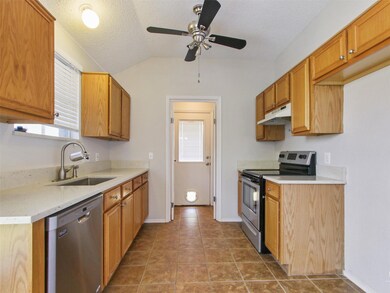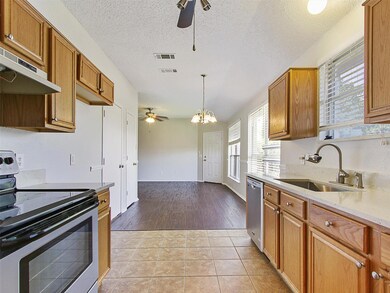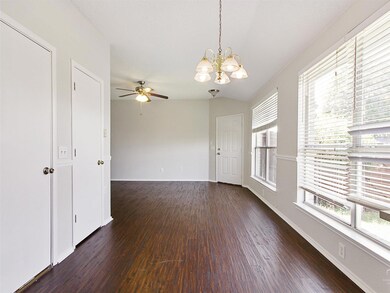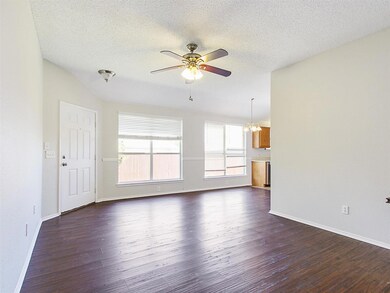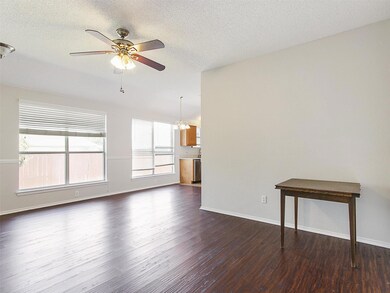
Highlights
- Open Floorplan
- Deck
- Traditional Architecture
- P M Akin Elementary School Rated A
- Vaulted Ceiling
- Wood Flooring
About This Home
As of September 2024Nestled in a peaceful cul-de-sac, this charming one-story home has been meticulously updated to perfection. Featuring 2 bedrooms, 2 bathrooms, and a full 2-car garage, this single-family, detached property offers modern comforts and style. Recently painted, it boasts elegant tile and hardwood flooring throughout, along with sleek granite countertops in the kitchen and bathrooms. The open floor plan includes a cozy breakfast nook and a spacious living room, all enhanced by tasteful chair rails. The kitchen is equipped with an electric range, vent-a-hood, and dishwasher. Ideal for first-time homebuyers or investors, the property also includes a fully fenced yard with a wood fence, a pergola, and a deck—perfect for outdoor enjoyment.
Last Agent to Sell the Property
Keller Williams Legacy Brokerage Phone: 972-599-7000 License #0462074 Listed on: 08/10/2024

Home Details
Home Type
- Single Family
Est. Annual Taxes
- $988
Year Built
- Built in 1999
Lot Details
- 5,227 Sq Ft Lot
- Cul-De-Sac
- Wood Fence
Parking
- 2 Car Attached Garage
- Lighted Parking
- Rear-Facing Garage
Home Design
- Traditional Architecture
- Composition Roof
Interior Spaces
- 1,076 Sq Ft Home
- 1-Story Property
- Open Floorplan
- Vaulted Ceiling
- Ceiling Fan
- Chandelier
- Decorative Lighting
- Window Treatments
Kitchen
- Eat-In Kitchen
- Electric Oven
- Electric Range
- Dishwasher
- Disposal
Flooring
- Wood
- Ceramic Tile
Bedrooms and Bathrooms
- 2 Bedrooms
- 2 Full Bathrooms
Outdoor Features
- Deck
- Covered patio or porch
Schools
- Akin Elementary School
- Burnett Middle School
- Harrison Middle School
- Wylie East High School
Utilities
- Central Heating and Cooling System
- High Speed Internet
- Cable TV Available
Community Details
- Wyndham Estates Subdivision
Listing and Financial Details
- Legal Lot and Block 12A / H
- Assessor Parcel Number R208400H012A1
- $4,321 per year unexempt tax
Ownership History
Purchase Details
Home Financials for this Owner
Home Financials are based on the most recent Mortgage that was taken out on this home.Purchase Details
Home Financials for this Owner
Home Financials are based on the most recent Mortgage that was taken out on this home.Purchase Details
Home Financials for this Owner
Home Financials are based on the most recent Mortgage that was taken out on this home.Purchase Details
Home Financials for this Owner
Home Financials are based on the most recent Mortgage that was taken out on this home.Purchase Details
Home Financials for this Owner
Home Financials are based on the most recent Mortgage that was taken out on this home.Similar Homes in the area
Home Values in the Area
Average Home Value in this Area
Purchase History
| Date | Type | Sale Price | Title Company |
|---|---|---|---|
| Warranty Deed | -- | Chicago Title | |
| Vendors Lien | -- | None Available | |
| Vendors Lien | -- | Hftc | |
| Vendors Lien | -- | -- | |
| Vendors Lien | -- | -- |
Mortgage History
| Date | Status | Loan Amount | Loan Type |
|---|---|---|---|
| Previous Owner | $123,000 | New Conventional | |
| Previous Owner | $109,971 | FHA | |
| Previous Owner | $99,897 | New Conventional | |
| Previous Owner | $73,875 | FHA | |
| Previous Owner | $55,462 | No Value Available |
Property History
| Date | Event | Price | Change | Sq Ft Price |
|---|---|---|---|---|
| 09/10/2024 09/10/24 | Sold | -- | -- | -- |
| 08/19/2024 08/19/24 | Pending | -- | -- | -- |
| 08/10/2024 08/10/24 | For Sale | $249,900 | -- | $232 / Sq Ft |
Tax History Compared to Growth
Tax History
| Year | Tax Paid | Tax Assessment Tax Assessment Total Assessment is a certain percentage of the fair market value that is determined by local assessors to be the total taxable value of land and additions on the property. | Land | Improvement |
|---|---|---|---|---|
| 2023 | $988 | $217,993 | $72,250 | $153,202 |
| 2022 | $4,348 | $198,175 | $59,500 | $163,111 |
| 2021 | $4,239 | $180,159 | $46,750 | $133,409 |
| 2020 | $4,313 | $173,687 | $38,250 | $135,437 |
| 2019 | $4,352 | $165,624 | $38,250 | $130,134 |
| 2018 | $4,055 | $150,567 | $38,250 | $126,820 |
| 2017 | $3,686 | $136,879 | $34,000 | $102,879 |
| 2016 | $3,519 | $127,790 | $25,500 | $102,290 |
| 2015 | $2,564 | $115,124 | $25,500 | $89,624 |
Agents Affiliated with this Home
-
Jacque Trulock
J
Seller's Agent in 2024
Jacque Trulock
Keller Williams Legacy
(972) 569-7265
1 in this area
142 Total Sales
-
Brandy Key

Buyer's Agent in 2024
Brandy Key
Keller Williams Rockwall
(469) 878-4819
1 in this area
26 Total Sales
Map
Source: North Texas Real Estate Information Systems (NTREIS)
MLS Number: 20698491
APN: R-2084-00H-012A-1
- 1308 London Dr
- 1109 Sheppard Ln
- 203 N Bending Oak Ln
- 1056 Fairview Dr
- 118 S Bending Oak Ln
- 1062 E Oak St
- 213 N West A Allen Blvd
- 113 N W a Allen Blvd
- 109 N W a Allen Blvd
- 117 S Rolling Meadows Dr
- 209 Duck Blind Ave
- 2713 Sutters Mill Way
- 2800 Gold Hill Dr
- 1005 Cambridge Ct
- 205 S W a Allen Blvd
- 301 Mandarin Cir
- 1003 Stanbridge Dr
- 112 Carriage Run Dr
- 1207 Peacock Ln
- 402 Maltese Cir
