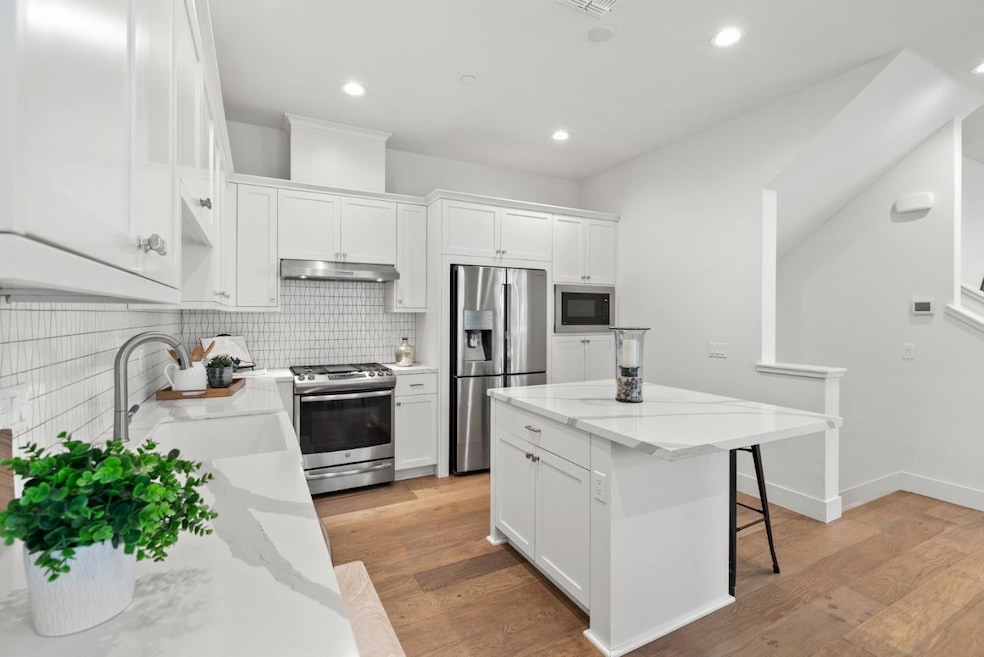
218 Proximity Way San Jose, CA 95110
Downtown San Jose NeighborhoodHighlights
- Primary Bedroom Suite
- Main Floor Bedroom
- Granite Countertops
- Wood Flooring
- High Ceiling
- Open to Family Room
About This Home
As of February 2025Situated in a private location within the SP78 community, this modern townhome enjoys a peaceful setting with no street-facing exposure, nestled quietly away from the main roads. Just three blocks from San Pedro Square in the heart of downtown San Jose, featuring 3 bedrooms, 3 full bathrooms, 1,635 SF of contemporary living space, enhanced by high ceilings, large windows, natural light and a bright open-concept living area perfect for entertaining. The gourmet kitchen features granite countertops, an oversized island, sleek farmhouse sink and stainless steel appliances. Smart home features include a refrigerator, washer/dryer, and thermostat for ease of living. Experience optimal comfort with multi-zone A/C, heating, and a water softener. The attached 2-car garage comes with a 60 amp EV charger. Prime location providing easy access to major employers, shopping, dining, Diridon train station, SAP Center, and close to Google Village.
Last Agent to Sell the Property
Compass License #01978035 Listed on: 09/05/2024

Townhouse Details
Home Type
- Townhome
Est. Annual Taxes
- $14,426
Year Built
- Built in 2020
HOA Fees
- $336 Monthly HOA Fees
Parking
- 2 Car Garage
- Electric Vehicle Home Charger
Home Design
- Reinforced Concrete Foundation
Interior Spaces
- 1,635 Sq Ft Home
- 3-Story Property
- High Ceiling
- Dining Area
Kitchen
- Open to Family Room
- Gas Oven
- Range Hood
- <<microwave>>
- Ice Maker
- Dishwasher
- Kitchen Island
- Granite Countertops
- Disposal
Flooring
- Wood
- Carpet
- Tile
Bedrooms and Bathrooms
- 3 Bedrooms
- Main Floor Bedroom
- Primary Bedroom Suite
- Walk-In Closet
- Bathroom on Main Level
- 3 Full Bathrooms
- Granite Bathroom Countertops
- Dual Sinks
- <<tubWithShowerToken>>
Laundry
- Laundry on upper level
- Washer and Dryer
Utilities
- Forced Air Zoned Cooling and Heating System
- Vented Exhaust Fan
- Separate Meters
- Individual Gas Meter
- Water Softener is Owned
Listing and Financial Details
- Assessor Parcel Number 259-62-040
Community Details
Overview
- Association fees include garbage, insurance - structure, landscaping / gardening, maintenance - common area, management fee
- 16 Units
- Sp78 Association
- Built by SP78
Pet Policy
- Dogs and Cats Allowed
Ownership History
Purchase Details
Home Financials for this Owner
Home Financials are based on the most recent Mortgage that was taken out on this home.Purchase Details
Home Financials for this Owner
Home Financials are based on the most recent Mortgage that was taken out on this home.Similar Homes in San Jose, CA
Home Values in the Area
Average Home Value in this Area
Purchase History
| Date | Type | Sale Price | Title Company |
|---|---|---|---|
| Grant Deed | $1,180,000 | Fidelity National Title Compan | |
| Grant Deed | $1,198,000 | First American Title Company |
Mortgage History
| Date | Status | Loan Amount | Loan Type |
|---|---|---|---|
| Open | $780,000 | New Conventional | |
| Previous Owner | $981,000 | New Conventional | |
| Previous Owner | $1,000,000 | New Conventional |
Property History
| Date | Event | Price | Change | Sq Ft Price |
|---|---|---|---|---|
| 02/21/2025 02/21/25 | Sold | $1,180,000 | -1.6% | $722 / Sq Ft |
| 01/22/2025 01/22/25 | Pending | -- | -- | -- |
| 10/21/2024 10/21/24 | Price Changed | $1,199,000 | -4.1% | $733 / Sq Ft |
| 10/01/2024 10/01/24 | Price Changed | $1,250,000 | -3.0% | $765 / Sq Ft |
| 09/05/2024 09/05/24 | For Sale | $1,288,000 | -- | $788 / Sq Ft |
Tax History Compared to Growth
Tax History
| Year | Tax Paid | Tax Assessment Tax Assessment Total Assessment is a certain percentage of the fair market value that is determined by local assessors to be the total taxable value of land and additions on the property. | Land | Improvement |
|---|---|---|---|---|
| 2024 | $14,426 | $1,145,000 | $572,500 | $572,500 |
| 2023 | $14,426 | $1,200,000 | $600,000 | $600,000 |
| 2022 | $15,616 | $1,234,152 | $617,076 | $617,076 |
| 2021 | $14,406 | $1,209,954 | $604,977 | $604,977 |
| 2020 | $4,035 | $327,991 | $148,491 | $179,500 |
Agents Affiliated with this Home
-
Monica Elizabeth Thomas

Seller's Agent in 2025
Monica Elizabeth Thomas
Compass
(408) 771-4431
1 in this area
29 Total Sales
-
Annie Min Peng

Buyer's Agent in 2025
Annie Min Peng
Rainwood Inc
(408) 821-8588
2 in this area
22 Total Sales
Map
Source: MLSListings
MLS Number: ML81975674
APN: 259-62-040
- 85 Bassett St
- 87 Bassett St
- 46 W Julian St Unit 527
- 20 Ryland Park Dr Unit 208
- 175 W Saint James St Unit 506
- 175 W Saint James St Unit 509
- 175 W Saint James St Unit 208
- 188 W Saint James St Unit 10510
- 350 N 2nd St Unit 323
- 350 N 2nd St Unit 337
- 97 E Saint James St Unit 48
- 97 E Saint James St Unit 38
- 97 E Saint James St Unit 51
- 97 E Saint James St Unit 41
- 121 E Julian St
- 173 Clayton Ave
- 163 San Pedro Cir
- 301 N 5th St
- 1 1
- 539 Quailbrook Ct
