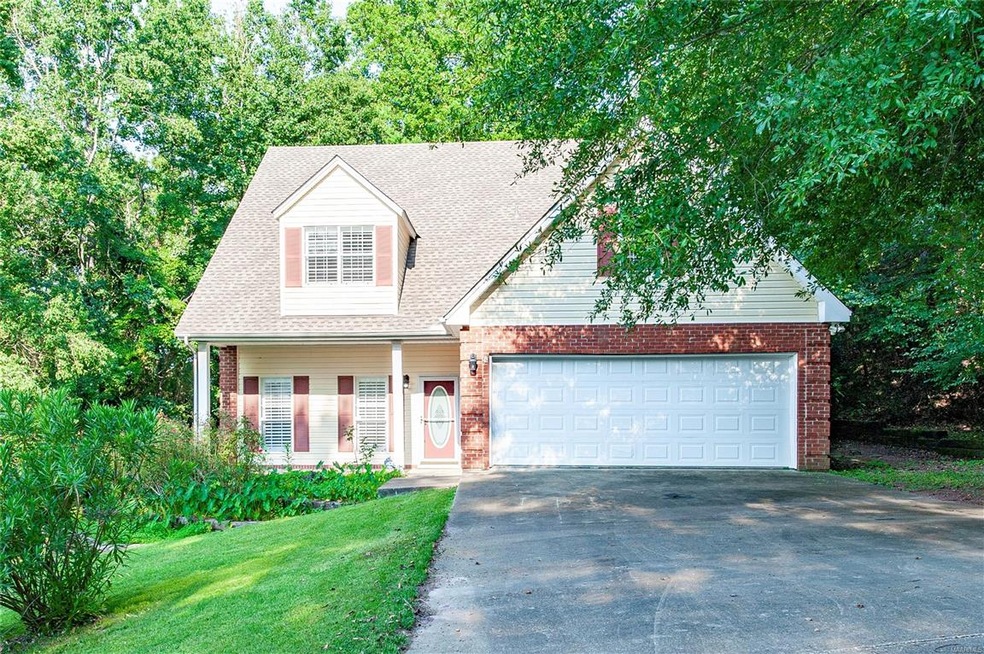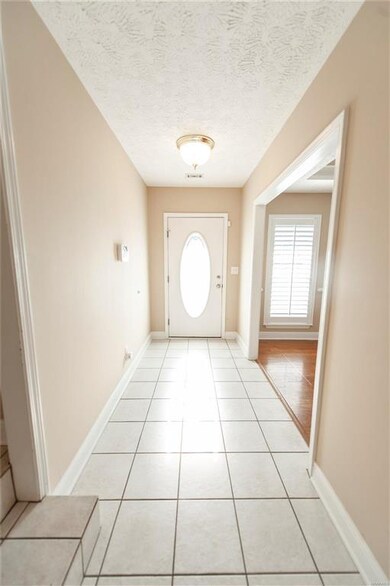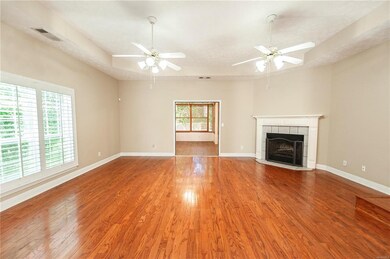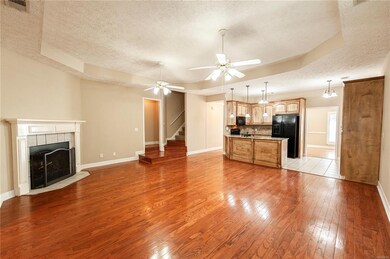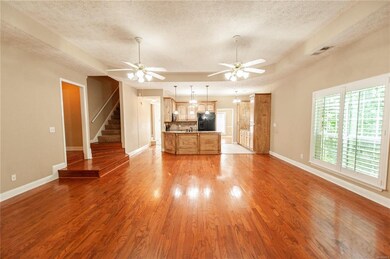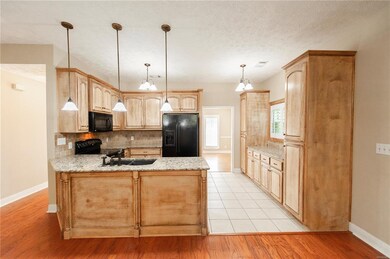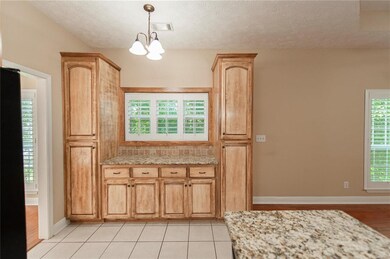
218 Quail Ridge Rd Elmore, AL 36025
Estimated Value: $306,000 - $371,000
Highlights
- Wood Flooring
- No HOA
- 2 Car Attached Garage
- Coosada Elementary School Rated A-
- Porch
- Tray Ceiling
About This Home
As of December 20203321 sqft. 4 bdrm, 2 1/2 bath, all appliances, fireplace, all electric, new roof, custom shutter throughout, all bedrooms are oversized. Kitchen has tons of cabinets. Sunroom has an upper and lower level to make two living spaces. Upper and lower deck areas. Security system. This beautiful home needs an active family to love. Neighbors are wonderful. Quiet culdesac with water view. Elmore address but Millbrook limits. Crossgates subdivision. Back deck gives feel of treehouse and fabulous area for entertaining.
Last Agent to Sell the Property
Century 21 Brandt Wright License #0048593 Listed on: 06/10/2020

Home Details
Home Type
- Single Family
Est. Annual Taxes
- $1,765
Year Built
- Built in 1998
Lot Details
- 0.47
Home Design
- Brick Exterior Construction
- Slab Foundation
- Roof Vent Fans
- Vinyl Siding
Interior Spaces
- 3,220 Sq Ft Home
- 1.5-Story Property
- Tray Ceiling
- Ceiling height of 9 feet or more
- Ceiling Fan
- Double Pane Windows
- Blinds
- Insulated Doors
- Pull Down Stairs to Attic
- Washer and Dryer Hookup
Kitchen
- Self-Cleaning Oven
- Electric Range
- Microwave
- Ice Maker
- Dishwasher
- Disposal
Flooring
- Wood
- Wall to Wall Carpet
- Tile
- Vinyl
Bedrooms and Bathrooms
- 4 Bedrooms
- Walk-In Closet
- Double Vanity
- Garden Bath
- Separate Shower
Home Security
- Storm Doors
- Fire and Smoke Detector
Parking
- 2 Car Attached Garage
- 1 Driveway Space
Schools
- Coosada Elementary School
- Millbrook Middle School
- Stanhope Elmore High School
Utilities
- Multiple cooling system units
- Multiple Heating Units
- Heat Pump System
- Programmable Thermostat
- Electric Water Heater
- Municipal Trash
- High Speed Internet
- Cable TV Available
Additional Features
- Porch
- Lot Dimensions are 83x205x99x189
Community Details
- No Home Owners Association
Listing and Financial Details
- Assessor Parcel Number 15-05-22-0-001-097-000
Ownership History
Purchase Details
Home Financials for this Owner
Home Financials are based on the most recent Mortgage that was taken out on this home.Similar Homes in the area
Home Values in the Area
Average Home Value in this Area
Purchase History
| Date | Buyer | Sale Price | Title Company |
|---|---|---|---|
| Abbott Melissa | $235,000 | None Available |
Mortgage History
| Date | Status | Borrower | Loan Amount |
|---|---|---|---|
| Open | Abbott Melissa | $195,000 |
Property History
| Date | Event | Price | Change | Sq Ft Price |
|---|---|---|---|---|
| 12/30/2020 12/30/20 | Sold | $235,000 | -2.0% | $73 / Sq Ft |
| 12/07/2020 12/07/20 | Pending | -- | -- | -- |
| 11/17/2020 11/17/20 | Price Changed | $239,900 | -4.0% | $75 / Sq Ft |
| 07/24/2020 07/24/20 | Price Changed | $249,900 | -2.0% | $78 / Sq Ft |
| 06/10/2020 06/10/20 | For Sale | $254,900 | 0.0% | $79 / Sq Ft |
| 12/21/2017 12/21/17 | Rented | $1,650 | 0.0% | -- |
| 11/21/2017 11/21/17 | Under Contract | -- | -- | -- |
| 11/16/2017 11/16/17 | For Rent | $1,650 | 0.0% | -- |
| 08/01/2016 08/01/16 | Rented | $1,650 | 0.0% | -- |
| 07/02/2016 07/02/16 | Under Contract | -- | -- | -- |
| 05/27/2016 05/27/16 | For Rent | $1,650 | 0.0% | -- |
| 09/03/2015 09/03/15 | Rented | $1,650 | 0.0% | -- |
| 09/03/2015 09/03/15 | For Rent | $1,650 | -- | -- |
Tax History Compared to Growth
Tax History
| Year | Tax Paid | Tax Assessment Tax Assessment Total Assessment is a certain percentage of the fair market value that is determined by local assessors to be the total taxable value of land and additions on the property. | Land | Improvement |
|---|---|---|---|---|
| 2024 | $1,765 | $57,160 | $0 | $0 |
| 2023 | $1,765 | $289,400 | $30,000 | $259,400 |
| 2022 | $1,651 | $27,520 | $3,000 | $24,520 |
| 2021 | $1,363 | $22,720 | $3,000 | $19,720 |
| 2020 | $1,395 | $46,500 | $6,000 | $40,500 |
| 2019 | $1,411 | $47,020 | $6,000 | $41,020 |
| 2018 | $1,494 | $49,800 | $6,000 | $43,800 |
| 2017 | $1,420 | $47,340 | $6,000 | $41,340 |
| 2016 | $1,458 | $46,940 | $6,000 | $40,940 |
| 2014 | $708 | $233,600 | $36,000 | $197,600 |
Agents Affiliated with this Home
-
Fran Perryman
F
Seller's Agent in 2020
Fran Perryman
Century 21 Brandt Wright
(334) 354-2700
27 Total Sales
-
Alayne Wilson

Seller Co-Listing Agent in 2020
Alayne Wilson
Century 21 Brandt Wright, Inc.
(334) 657-6051
25 Total Sales
-
Darlene Best

Buyer's Agent in 2020
Darlene Best
Statewide Realty of Alabama
(334) 546-4861
9 Total Sales
-
Katie Woodard
K
Seller Co-Listing Agent in 2017
Katie Woodard
Keller Williams - Vestavia
(205) 397-6500
17 Total Sales
-
Lauren Wilson

Seller's Agent in 2016
Lauren Wilson
Lucretia Cauthen Realty, LLC
(334) 799-6016
60 Total Sales
Map
Source: Montgomery Area Association of REALTORS®
MLS Number: 474187
APN: 15-05-22-0-001-097000-0
- 225 Brownstone Loop
- 274 Brownstone Loop
- 280 Brownstone Loop
- 113 Duck Cove
- 310 Brownstone Loop
- 100 Duck Cove
- 303 Silver Pointe Dr
- 9 William Cir
- 143 Brittany Dr N
- 141 Brittany Dr S
- 4820 Alabama 14
- 129 Brittany Dr S
- 76 Brittany Dr N
- 173 Brittany Dr S
- 4760 Longview Rd
- 2230 Politic Rd
- 4752 Ward Rd
- 242 Ridgeview Dr
- 136 Colonial Plaza St
- 130 Colonial Plaza St
- 218 Quail Ridge Rd
- 112 E Lake Bend Dr
- 217 Quail Ridge Rd
- 100 Scenic Dr
- 199 Lake Bend Dr
- 102 Scenic Dr
- 187 Lake Bend Dr
- 215 Quail Ridge Rd
- 104 Scenic Dr
- 175 Lake Bend Dr
- 175 Lake Bend Dr
- 114 E Lake Bend Dr
- 109 Lake Bend Cove
- 0 E Lake Bend Dr
- 106 Scenic Dr
- 135 Lake Bend Cove
- 101 Scenic Dr
- 103 Scenic Dr
- 163 Lake Bend Dr
- 211 Quail Ridge Rd
