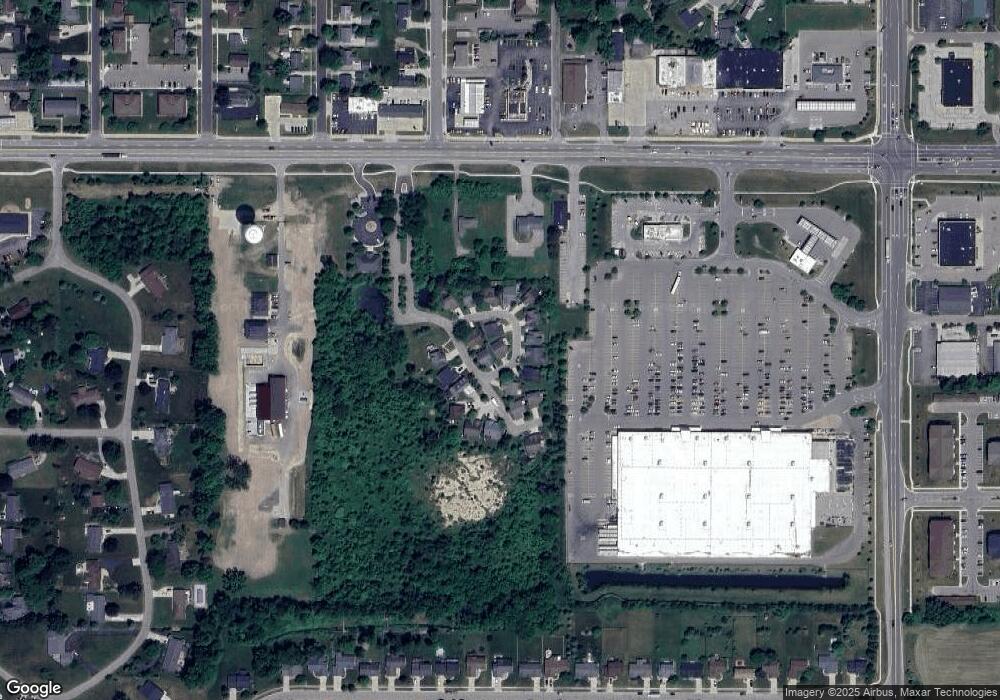218 Queens Ct Unit 5 Grand Ledge, MI 48837
Estimated Value: $275,000 - $289,000
2
Beds
2
Baths
1,068
Sq Ft
$262/Sq Ft
Est. Value
About This Home
This home is located at 218 Queens Ct Unit 5, Grand Ledge, MI 48837 and is currently estimated at $279,763, approximately $261 per square foot. 218 Queens Ct Unit 5 is a home located in Eaton County with nearby schools including Beagle Middle School, Leon W. Hayes Middle School, and Grand Ledge High School.
Ownership History
Date
Name
Owned For
Owner Type
Purchase Details
Closed on
Jun 13, 2022
Sold by
Miriam Janetzke Trust
Bought by
Johnson Tyneil
Current Estimated Value
Purchase Details
Closed on
Feb 4, 2022
Sold by
Miriam Janetzke
Bought by
Miriam Janetzke Trust
Purchase Details
Closed on
Sep 4, 2018
Sold by
Senter Kristin A and Jorgensen Kristin A
Bought by
Janetzke Miriam
Purchase Details
Closed on
Mar 14, 2013
Sold by
Waldrop Dwight W and Waldrop Andrea N
Bought by
Senter Kristin A
Home Financials for this Owner
Home Financials are based on the most recent Mortgage that was taken out on this home.
Original Mortgage
$97,200
Interest Rate
3.48%
Mortgage Type
New Conventional
Purchase Details
Closed on
Sep 10, 2009
Sold by
Independent Mortgage Co
Bought by
Waldrop Dwight W and Waldrop Andrea N
Home Financials for this Owner
Home Financials are based on the most recent Mortgage that was taken out on this home.
Original Mortgage
$80,891
Interest Rate
5.32%
Mortgage Type
Seller Take Back
Purchase Details
Closed on
Dec 10, 2008
Sold by
Lane Nejla K
Bought by
Independent Mortgage Co
Purchase Details
Closed on
Nov 3, 2004
Sold by
Ellis Tim S
Bought by
Lane Nejia K
Home Financials for this Owner
Home Financials are based on the most recent Mortgage that was taken out on this home.
Original Mortgage
$136,700
Interest Rate
5.91%
Mortgage Type
Purchase Money Mortgage
Create a Home Valuation Report for This Property
The Home Valuation Report is an in-depth analysis detailing your home's value as well as a comparison with similar homes in the area
Home Values in the Area
Average Home Value in this Area
Purchase History
| Date | Buyer | Sale Price | Title Company |
|---|---|---|---|
| Johnson Tyneil | $240,000 | New Title Company Name | |
| Miriam Janetzke Trust | -- | Chalgian & Tripp Law Offices P | |
| Janetzke Miriam | $159,900 | None Available | |
| Senter Kristin A | $108,000 | Tri County Title Agency Llc | |
| Waldrop Dwight W | $82,400 | None Available | |
| Independent Mortgage Co | -- | None Available | |
| Lane Nejia K | $142,900 | Trans |
Source: Public Records
Mortgage History
| Date | Status | Borrower | Loan Amount |
|---|---|---|---|
| Previous Owner | Senter Kristin A | $97,200 | |
| Previous Owner | Waldrop Dwight W | $80,891 | |
| Previous Owner | Lane Nejia K | $136,700 |
Source: Public Records
Tax History Compared to Growth
Tax History
| Year | Tax Paid | Tax Assessment Tax Assessment Total Assessment is a certain percentage of the fair market value that is determined by local assessors to be the total taxable value of land and additions on the property. | Land | Improvement |
|---|---|---|---|---|
| 2025 | $5,024 | $120,400 | $0 | $0 |
| 2024 | $3,341 | $112,700 | $0 | $0 |
| 2023 | $3,074 | $97,200 | $0 | $0 |
| 2022 | $3,555 | $86,700 | $0 | $0 |
| 2021 | $3,496 | $79,300 | $0 | $0 |
| 2020 | $3,455 | $74,200 | $0 | $0 |
| 2019 | $3,263 | $70,447 | $0 | $0 |
| 2018 | $2,905 | $67,900 | $0 | $0 |
| 2017 | $2,846 | $69,400 | $0 | $0 |
| 2016 | $2,085 | $68,600 | $0 | $0 |
| 2015 | -- | $67,100 | $0 | $0 |
| 2014 | -- | $63,500 | $0 | $0 |
| 2013 | -- | $64,700 | $0 | $0 |
Source: Public Records
Map
Nearby Homes
- 715 Fieldview Dr
- 11954 E Andre Dr
- 708 Fieldview Dr
- 11723 W Andre Dr
- 1023 E Colonial Park Dr
- 1118 Pine St
- 11830 Shady Pines Dr
- 1008 Tulip St
- 911 Belknap St
- 840 Belknap St
- 930 Candela Ln
- The Maplewood Plan at Fieldstone Farms - Fieldstone Farm
- The Madison Plan at Fieldstone Farms - Fieldstone Farm
- The Windsor Plan at Fieldstone Farms - Fieldstone Farm
- The Woodbury Plan at Fieldstone Farms - Fieldstone Farm
- The Waverly Plan at Fieldstone Farms - Fieldstone Farm
- The Newcastle Plan at Fieldstone Farms - Fieldstone Farm
- The Manchester Plan at Fieldstone Farms - Fieldstone Farm
- The Nantucket Plan at Fieldstone Farms - Fieldstone Farm
- The Maxwell Plan at Fieldstone Farms - Fieldstone Farm
- 218 Queens Ct Unit 4
- 220 Queens Ct Unit 3
- 200 Queens Ct
- 204 Queens Ct Unit 5
- 219 Queens Ct
- 215 Queens Ct
- 213 Queens Ct
- 220 E Chester Dr
- 222 E Chester Dr Unit 21
- 217 Queens Ct
- 205 Queens Ct
- 203 Queens Ct Unit 6
- 211 Queens Ct Unit 10
- 207 Queens Ct
- 201 Queens Ct Unit 1
- 209 Queens Ct
- 226 Saint Annes Ct
- 224 Saint Annes Ct
- 224 E Chester Dr Unit 20
- 224 E Chester Dr
