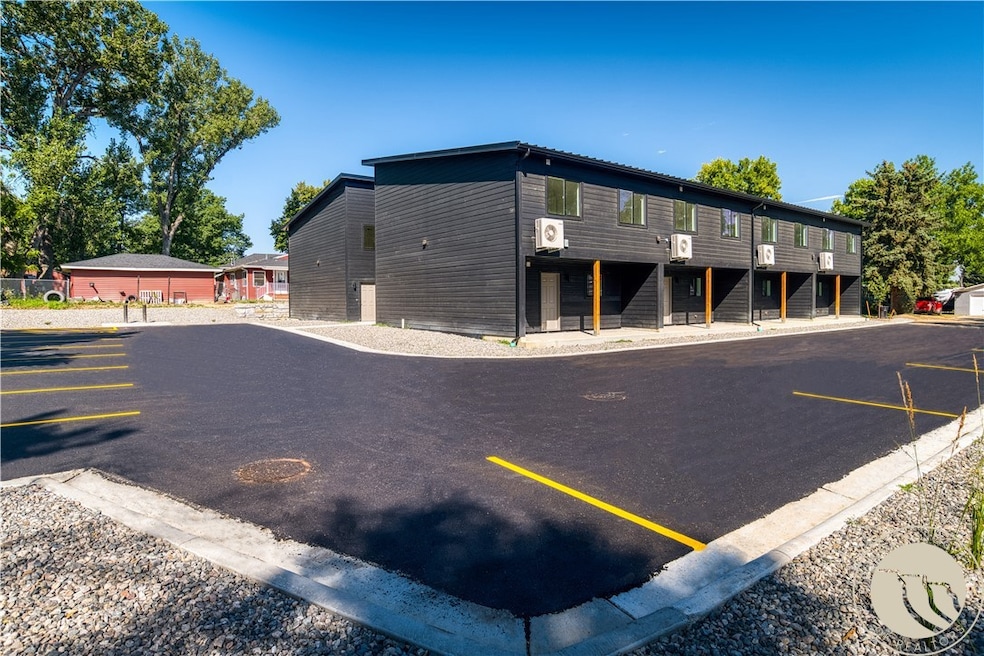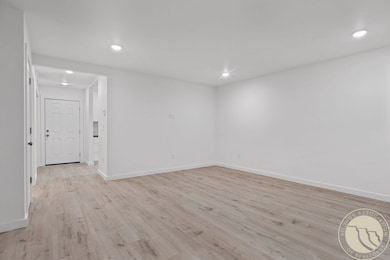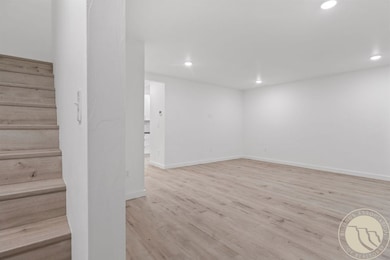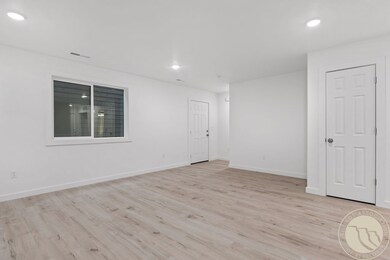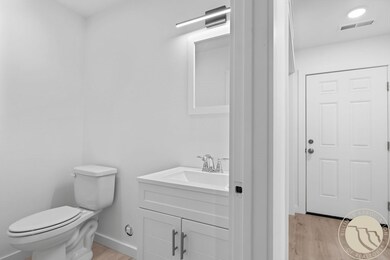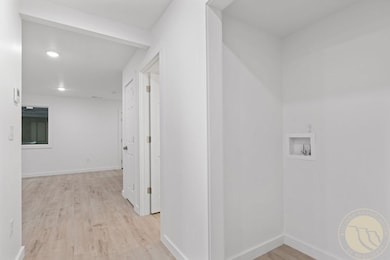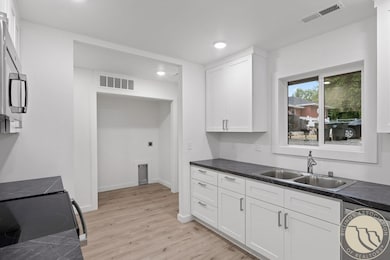218 Reda Ln Unit 3 Billings, MT 59105
Billings Heights NeighborhoodEstimated payment $1,904/month
Highlights
- New Construction
- Interior Lot
- Landscaped
- Covered Patio or Porch
- Cooling Available
- Heat Pump System
About This Home
Welcome to Reda Lane Townhomes – where modern design meets low-maintenance living. These brand-new 2-story townhomes offer approximately 1,496 square feet of thoughtfully designed space, featuring 3 bedrooms and 2.5 bathrooms. Each unit boasts a spacious main floor with natural light, a sleek kitchen with quality finishes, and a comfortable living area that flows effortlessly to the private patio space. Upstairs, you’ll find generously sized bedrooms—including a primary suite with an en-suite bath. SPECIAL FINANCING OPPORTUNITY for the first FOUR units sold. Inquire with listing agent. Call to Schedule your showing today! This townhome is part of a newly established HOA, please inquire with Listing Agent for details. Prospective Buyer's are encouraged to verify details with listing agent.
Listing Agent
Dream Realty Brokerage Phone: 406-697-8063 License #RRE-BRO-LIC-72054 Listed on: 09/04/2025
Townhouse Details
Home Type
- Townhome
Est. Annual Taxes
- $2,500
Year Built
- Built in 2025 | New Construction
Lot Details
- Landscaped
- Sprinkler System
HOA Fees
- $225 Monthly HOA Fees
Home Design
- Metal Roof
- Hardboard
Interior Spaces
- 1,496 Sq Ft Home
- 2-Story Property
- Washer and Dryer Hookup
Kitchen
- Oven
- Free-Standing Range
- Microwave
- Dishwasher
Bedrooms and Bathrooms
- 3 Bedrooms
Parking
- Off-Street Parking
- Assigned Parking
Outdoor Features
- Covered Patio or Porch
Schools
- Bench Elementary School
- Medicine Crow Middle School
- Skyview High School
Utilities
- Cooling Available
- Heat Pump System
Community Details
- Association fees include management, insurance, ground maintenance, maintenance structure, snow removal, trash, water
- Cos Subdivision
Listing and Financial Details
- Assessor Parcel Number A36502
Map
Home Values in the Area
Average Home Value in this Area
Tax History
| Year | Tax Paid | Tax Assessment Tax Assessment Total Assessment is a certain percentage of the fair market value that is determined by local assessors to be the total taxable value of land and additions on the property. | Land | Improvement |
|---|---|---|---|---|
| 2025 | $1,112 | $1,618,667 | $150,257 | $1,468,410 |
| 2024 | $1,112 | $71,809 | $71,809 | -- |
| 2023 | $1,108 | $71,809 | $71,809 | $0 |
| 2022 | $701 | $74,250 | $0 | $0 |
| 2021 | $1,100 | $74,250 | $0 | $0 |
| 2020 | $917 | $53,525 | $0 | $0 |
| 2019 | $870 | $53,525 | $0 | $0 |
Property History
| Date | Event | Price | List to Sale | Price per Sq Ft |
|---|---|---|---|---|
| 09/23/2025 09/23/25 | Price Changed | $279,000 | -6.7% | $186 / Sq Ft |
| 09/04/2025 09/04/25 | For Sale | $299,000 | -- | $200 / Sq Ft |
Purchase History
| Date | Type | Sale Price | Title Company |
|---|---|---|---|
| Quit Claim Deed | -- | None Listed On Document |
Mortgage History
| Date | Status | Loan Amount | Loan Type |
|---|---|---|---|
| Closed | $1,333,000 | Construction |
Source: Billings Multiple Listing Service
MLS Number: 355351
APN: 03-1033-22-3-15-33-0000
- 218 Reda Ln Unit 4
- 225 Windsor Cir N
- 228 Nash Ln
- 245 Reda Ln
- 26 Prince of Wales Dr
- 69 Nugget Place
- 45 Prince Charles Dr
- 1443 Twin Oaks Dr
- 1029 Nutter Blvd
- 10 Miners Place
- 926 Anacapa Ln
- 1034 Nutter Blvd
- 1422 Watson Peak Rd
- 822 Lake Elmo Dr
- 208 Hilltop Rd
- 424 Wicks Ln
- 1130 Nutter Blvd
- TBD Saint Andrews Dr
- 211 Stillwater Ln
- 237 Prospectors Ln
- 1327 Hardrock Ln Unit 1327 hardrock 1
- 850 Lake Elmo Dr
- 1512 Lake Elmo Dr
- 1512 Lake Elmo Dr
- 1526 Lake Elmo Dr
- 1526 Lake Elmo Dr
- 191 Bohl Ave
- 933 Bench Blvd
- 927 Bench Blvd
- 1551 Nottingham Place
- 1937 Clubhouse Way
- 338 Moccasin Trail Unit 344
- 2058 Clubhouse Way Unit 1
- 937 N 17th St
- 937 N 17th St
- 16 Lapin St
- 6 Lapin St
- 22 Tartarian St
- 29 Hartland St N
- 2141 Burnstead Dr
