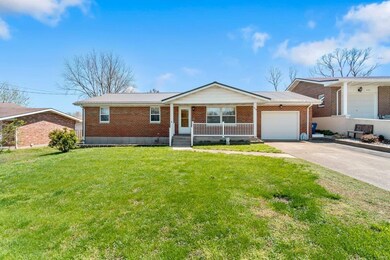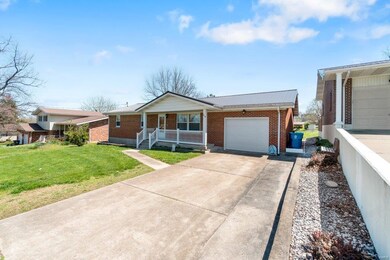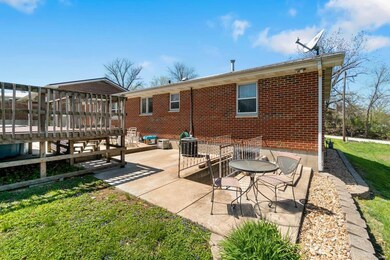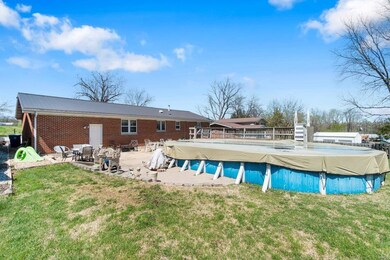
218 Riverview Dr Sainte Genevieve, MO 63670
Highlights
- Above Ground Pool
- Ranch Style House
- Bonus Room
- Deck
- Park or Greenbelt View
- Covered patio or porch
About This Home
As of July 2025This charming ranch is ready to welcome you home! The spacious living room invites you in and flows into a large kitchen/dining room combo. An office is adjacent to the living room and could easily be converted back into a third bedroom. Tired of being kept inside all winter? The patio is perfect for hosting all of your upcoming pool parties. The pool includes a large wooden deck. Entertaining is a breeze, just walk down to the partially finished basement for all of your pool day snacks. A second kitchen space with room for a dining room table and additional family room awaits! No need to worry about wet feet in the house, the half bathroom in the basement is perfect for all of your pool guests. This home could be yours in time to host your first annual Memorial Day Pool Party!
Last Agent to Sell the Property
Area Properties Real Estate-River Region License #2019004671 Listed on: 04/18/2022
Last Buyer's Agent
Area Properties Real Estate-River Region License #2019004671 Listed on: 04/18/2022
Home Details
Home Type
- Single Family
Est. Annual Taxes
- $1,493
Year Built
- Built in 1968
Lot Details
- 0.27 Acre Lot
Parking
- 1 Car Attached Garage
Home Design
- Ranch Style House
- Traditional Architecture
- Brick or Stone Mason
Interior Spaces
- Family Room
- Combination Kitchen and Dining Room
- Bonus Room
- Park or Greenbelt Views
Kitchen
- Breakfast Bar
- Electric Oven or Range
- Dishwasher
- Kitchen Island
Bedrooms and Bathrooms
- 2 Main Level Bedrooms
- Primary Bathroom is a Full Bathroom
Partially Finished Basement
- Walk-Up Access
- Bedroom in Basement
- Finished Basement Bathroom
Outdoor Features
- Above Ground Pool
- Deck
- Covered patio or porch
Schools
- Ste. Genevieve Elem. Elementary School
- Ste. Genevieve Middle School
- Ste. Genevieve Sr. High School
Utilities
- Forced Air Heating and Cooling System
- Two Heating Systems
- Heat Pump System
- Baseboard Heating
- Electric Water Heater
Community Details
- Recreational Area
Listing and Financial Details
- Assessor Parcel Number 07-5.0-021-02-001-0002.00
Ownership History
Purchase Details
Similar Homes in the area
Home Values in the Area
Average Home Value in this Area
Purchase History
| Date | Type | Sale Price | Title Company |
|---|---|---|---|
| Warranty Deed | -- | -- |
Property History
| Date | Event | Price | Change | Sq Ft Price |
|---|---|---|---|---|
| 07/16/2025 07/16/25 | Sold | -- | -- | -- |
| 06/06/2025 06/06/25 | Pending | -- | -- | -- |
| 05/28/2025 05/28/25 | Price Changed | $230,000 | -4.2% | $130 / Sq Ft |
| 05/02/2025 05/02/25 | For Sale | $240,000 | +29.7% | $136 / Sq Ft |
| 05/01/2025 05/01/25 | Off Market | -- | -- | -- |
| 05/16/2022 05/16/22 | Sold | -- | -- | -- |
| 04/25/2022 04/25/22 | Pending | -- | -- | -- |
| 04/18/2022 04/18/22 | For Sale | $185,000 | -- | $105 / Sq Ft |
Tax History Compared to Growth
Tax History
| Year | Tax Paid | Tax Assessment Tax Assessment Total Assessment is a certain percentage of the fair market value that is determined by local assessors to be the total taxable value of land and additions on the property. | Land | Improvement |
|---|---|---|---|---|
| 2024 | $1,493 | $26,630 | $0 | $0 |
| 2023 | $1,476 | $26,630 | $1,970 | $24,660 |
| 2022 | $1,214 | $22,050 | $0 | $0 |
| 2021 | $992 | $17,770 | $0 | $0 |
| 2020 | $992 | $17,690 | $1,970 | $15,720 |
| 2019 | $992 | $17,690 | $1,970 | $15,720 |
| 2018 | $944 | $17,690 | $0 | $0 |
| 2017 | $968 | $18,760 | $0 | $0 |
| 2016 | $974 | $18,760 | $0 | $0 |
| 2015 | -- | $18,760 | $0 | $0 |
| 2014 | -- | $18,760 | $0 | $0 |
| 2013 | -- | $18,760 | $0 | $0 |
| 2012 | -- | $18,758 | $1,343 | $17,415 |
Agents Affiliated with this Home
-
Tyler Blum
T
Seller's Agent in 2025
Tyler Blum
Whitetail Properties Real Estate, LLC
(573) 535-4664
1 in this area
27 Total Sales
-
Jennifer Ditch

Buyer's Agent in 2025
Jennifer Ditch
Weichert Realtors-Freedom Realty MO
(314) 960-0789
23 in this area
65 Total Sales
-
Chelsea Eaton

Seller's Agent in 2022
Chelsea Eaton
Area Properties Real Estate-River Region
(573) 429-1431
6 in this area
136 Total Sales
Map
Source: MARIS MLS
MLS Number: MIS22023230
APN: 09887.000
- 55 Picardy Ln
- 698 N 3rd St
- 640 N 3rd St
- 0 Lahaye St Unit MIS25043061
- 305 N Main St
- 371 Jefferson St
- 403 Jefferson St
- 672 Jefferson St
- 215 Virginia St
- 7244 Hillcrest Dr
- 304 Hillcrest Dr
- 520 Larose St
- 132 Linn Dr
- 753 Rozier St
- 206 Saint Jude Dr
- 12449 Quarrytown Rd
- 806 Conner St
- 610 Water St
- 701 Bluff St
- 509 Main St






