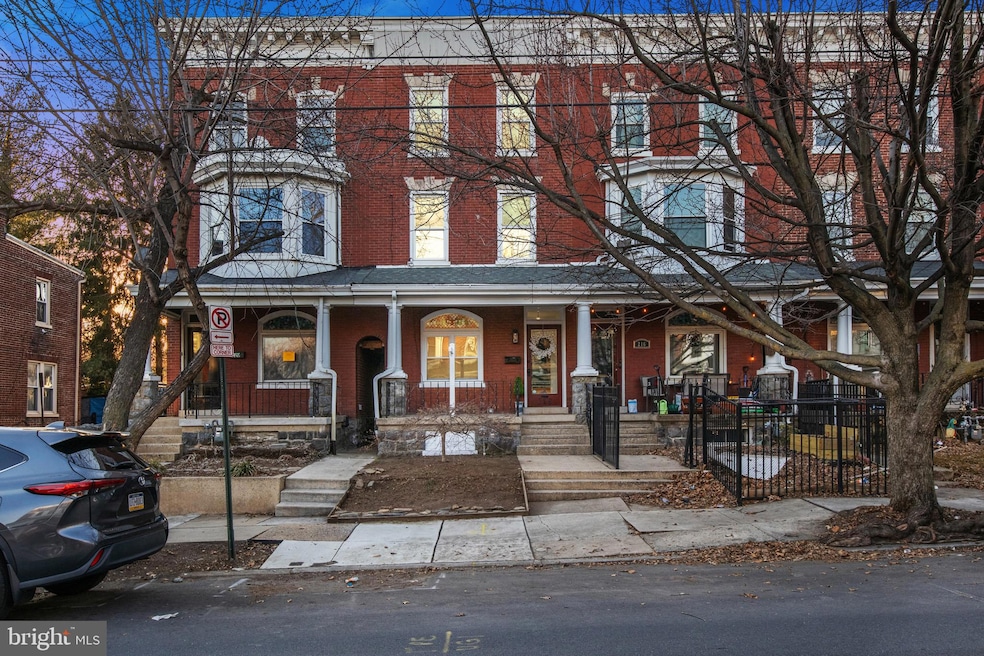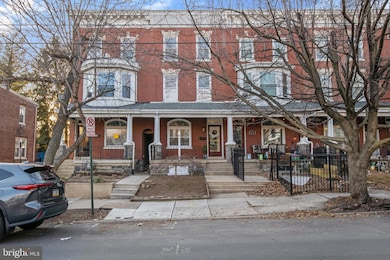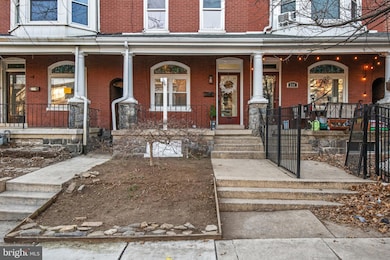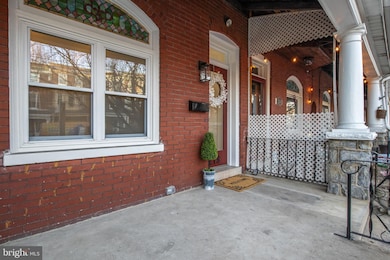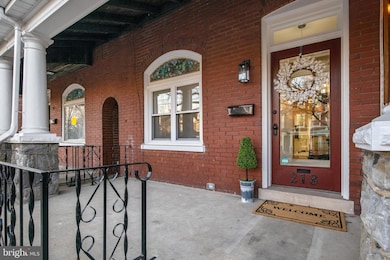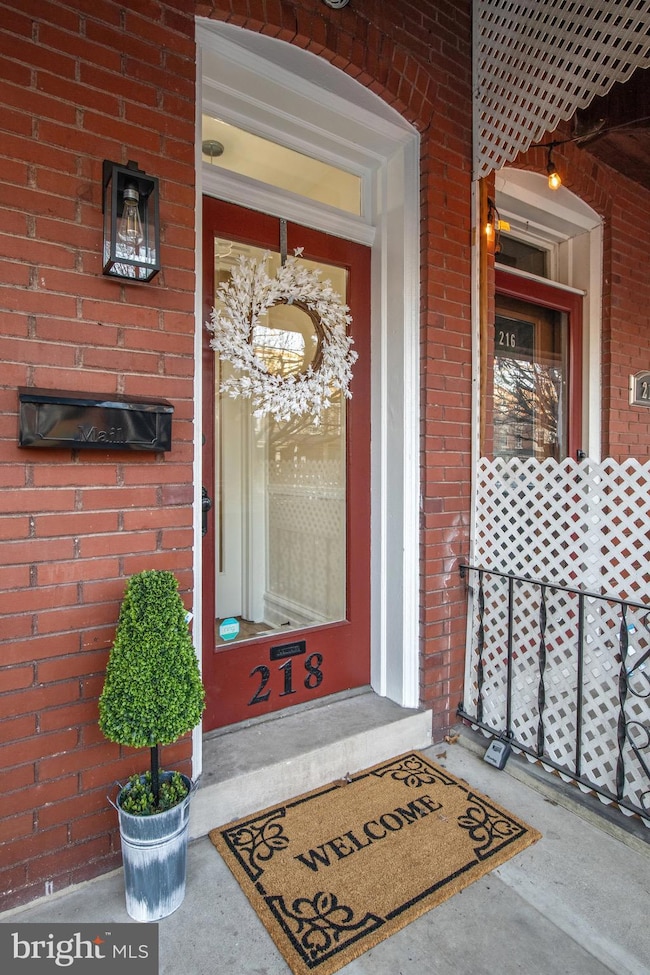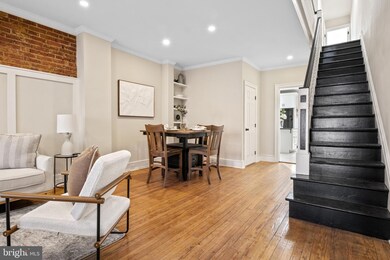
218 Ruby St Lancaster, PA 17603
West End NeighborhoodHighlights
- Straight Thru Architecture
- Mud Room
- Sitting Room
- Wood Flooring
- No HOA
- 5-minute walk to Rodney Park
About This Home
As of June 2025If you love Lancaster City, you need to see this house! This beautifully renovated 4-bedroom, 1.5-bathroom townhome offers over 1,900 square feet of stylish and functional living space. Featuring brand-new, top-of-the-line appliances and an all-in-one washer and dryer on the main floor, this home seamlessly blends historic charm with modern convenience. Inside, you’ll find a bright and spacious layout, perfect for entertaining. The contemporary kitchen boasts premium finishes and high-end appliances, while the updated bathrooms add a touch of sophistication. Upstairs, generously sized bedrooms provide comfort and versatility. Outside, enjoy a low-maintenance turf backyard, ideal for relaxing or hosting guests. The separate garage with off-street parking is a rare city luxury, offering both convenience and security. Located in the heart of Lancaster City, this home is just minutes from local shops, dining, and entertainment. Don’t miss your chance to own this exceptional property—schedule your private showing today!
Last Agent to Sell the Property
Realty One Group Generations License #RS341309 Listed on: 03/06/2025

Townhouse Details
Home Type
- Townhome
Est. Annual Taxes
- $4,696
Year Built
- Built in 1910
Lot Details
- 2,178 Sq Ft Lot
- Property is in excellent condition
Parking
- 1 Car Detached Garage
Home Design
- Straight Thru Architecture
- Brick Exterior Construction
- Stone Foundation
- Rubber Roof
- Masonry
Interior Spaces
- 1,904 Sq Ft Home
- Property has 3 Levels
- Double Door Entry
- Mud Room
- Sitting Room
- Living Room
- Basement Fills Entire Space Under The House
- Laundry on main level
Kitchen
- Gas Oven or Range
- <<builtInRangeToken>>
- <<builtInMicrowave>>
- Dishwasher
Flooring
- Wood
- Tile or Brick
Bedrooms and Bathrooms
- 4 Bedrooms
Outdoor Features
- Balcony
- Patio
- Porch
Utilities
- Radiator
- 200+ Amp Service
- Natural Gas Water Heater
Community Details
- No Home Owners Association
- Lancaster West End Subdivision
Listing and Financial Details
- Assessor Parcel Number 338-66375-0-0000
Ownership History
Purchase Details
Home Financials for this Owner
Home Financials are based on the most recent Mortgage that was taken out on this home.Purchase Details
Home Financials for this Owner
Home Financials are based on the most recent Mortgage that was taken out on this home.Purchase Details
Home Financials for this Owner
Home Financials are based on the most recent Mortgage that was taken out on this home.Purchase Details
Home Financials for this Owner
Home Financials are based on the most recent Mortgage that was taken out on this home.Purchase Details
Similar Homes in Lancaster, PA
Home Values in the Area
Average Home Value in this Area
Purchase History
| Date | Type | Sale Price | Title Company |
|---|---|---|---|
| Deed | $365,000 | None Listed On Document | |
| Deed | $210,000 | None Listed On Document | |
| Deed | $2,000,000 | None Available | |
| Deed | $91,500 | None Available | |
| Interfamily Deed Transfer | -- | None Available |
Mortgage History
| Date | Status | Loan Amount | Loan Type |
|---|---|---|---|
| Open | $346,750 | New Conventional | |
| Previous Owner | $170,000 | New Conventional | |
| Previous Owner | $16,678 | FHA | |
| Previous Owner | $181,158 | FHA | |
| Previous Owner | $185,185 | FHA | |
| Previous Owner | $140,000 | Purchase Money Mortgage | |
| Previous Owner | $84,840 | FHA | |
| Previous Owner | $67,000 | Unknown |
Property History
| Date | Event | Price | Change | Sq Ft Price |
|---|---|---|---|---|
| 06/12/2025 06/12/25 | Sold | $365,000 | -4.9% | $192 / Sq Ft |
| 04/03/2025 04/03/25 | Pending | -- | -- | -- |
| 03/26/2025 03/26/25 | Price Changed | $384,000 | -1.5% | $202 / Sq Ft |
| 03/06/2025 03/06/25 | For Sale | $389,999 | +44.4% | $205 / Sq Ft |
| 10/07/2024 10/07/24 | Sold | $270,000 | -3.6% | $142 / Sq Ft |
| 09/25/2024 09/25/24 | Pending | -- | -- | -- |
| 09/03/2024 09/03/24 | For Sale | $280,000 | +40.0% | $147 / Sq Ft |
| 05/25/2018 05/25/18 | Sold | $200,000 | 0.0% | $109 / Sq Ft |
| 04/27/2018 04/27/18 | Price Changed | $200,000 | +5.3% | $109 / Sq Ft |
| 04/24/2018 04/24/18 | Pending | -- | -- | -- |
| 04/19/2018 04/19/18 | For Sale | $189,900 | -- | $104 / Sq Ft |
Tax History Compared to Growth
Tax History
| Year | Tax Paid | Tax Assessment Tax Assessment Total Assessment is a certain percentage of the fair market value that is determined by local assessors to be the total taxable value of land and additions on the property. | Land | Improvement |
|---|---|---|---|---|
| 2024 | $4,697 | $118,700 | $23,300 | $95,400 |
| 2023 | $4,618 | $118,700 | $23,300 | $95,400 |
| 2022 | $4,426 | $118,700 | $23,300 | $95,400 |
| 2021 | $4,331 | $118,700 | $23,300 | $95,400 |
| 2020 | $4,331 | $118,700 | $23,300 | $95,400 |
| 2019 | $4,266 | $118,700 | $23,300 | $95,400 |
| 2018 | $2,095 | $118,700 | $23,300 | $95,400 |
| 2016 | $3,413 | $75,000 | $16,200 | $58,800 |
| 2015 | $1,332 | $75,000 | $16,200 | $58,800 |
| 2014 | $2,552 | $75,000 | $16,200 | $58,800 |
Agents Affiliated with this Home
-
Portia Costello

Seller's Agent in 2025
Portia Costello
Realty One Group Generations
(717) 344-4094
5 in this area
31 Total Sales
-
Sarah Lapp

Buyer's Agent in 2025
Sarah Lapp
Howard Hanna
(717) 725-6375
6 in this area
80 Total Sales
-
K
Seller's Agent in 2024
Kathryn Puzycki
Redfin Corporation
-
Mick Kalata

Seller's Agent in 2018
Mick Kalata
Berkshire Hathaway HomeServices Homesale Realty
(717) 824-6039
11 in this area
166 Total Sales
-
Christina Diehl

Buyer's Agent in 2018
Christina Diehl
Coldwell Banker Realty
(717) 682-9010
2 in this area
56 Total Sales
Map
Source: Bright MLS
MLS Number: PALA2065260
APN: 338-66375-0-0000
