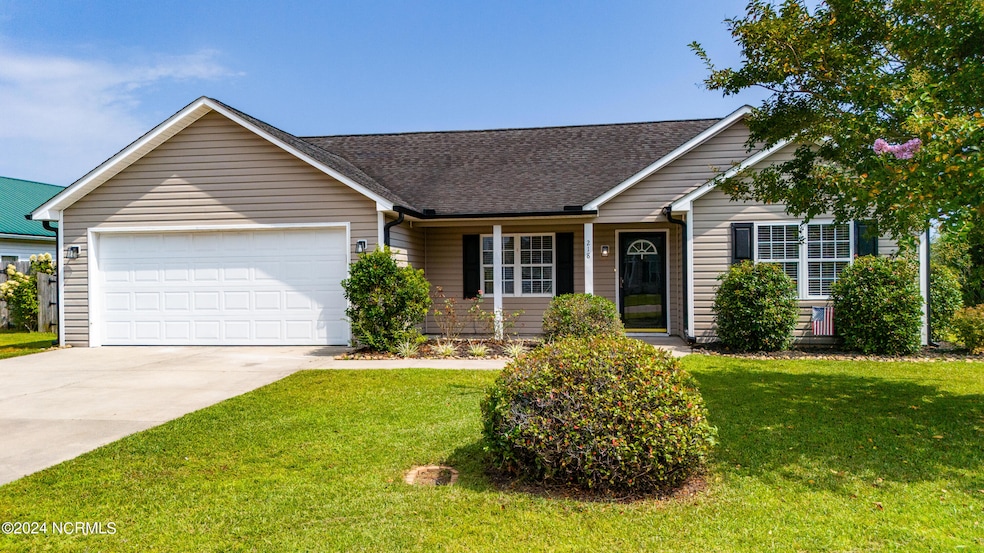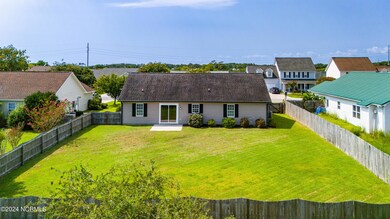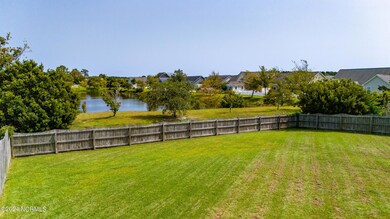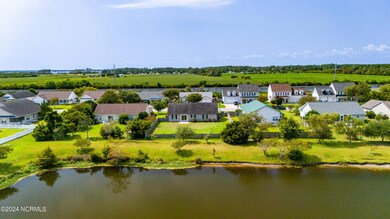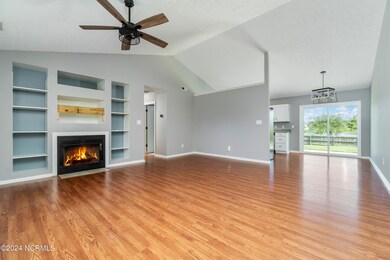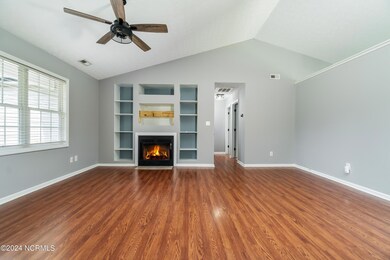
218 Rutledge Ave Beaufort, NC 28516
Highlights
- Home fronts a pond
- Pond View
- 1 Fireplace
- Beaufort Elementary School Rated A-
- Vaulted Ceiling
- No HOA
About This Home
As of September 2024Welcome to 218 Rutledge Ave, a beautifully updated home in the charming town of Beaufort, NC, known for its coastal beauty and rich history. This property seamlessly blends modern amenities with serene natural surroundings. Enjoy the comfort and efficiency of a brand-new HVAC system with transferable warranty, a new water heater, and fresh carpeting throughout. The newly installed back patio door leads to a stunning backyard, where a pond meets the property line, offering breathtaking views that create a rare sense of peace and privacy. Inside, the home features updated bathrooms and a laundry room with stylish LVT flooring. The vaulted ceilings add a sense of spaciousness, while the master suite offers a retreat with its expansive walk-in closet. The garage has been enhanced with an epoxy floor, combining style and durability. Situated in Beaufort, a town renowned for its coastal charm and vibrant community, 218 Rutledge Ave offers not just a beautiful home but an exceptional lifestyle. Whether you're taking in the natural beauty from your incredible backyard or enjoying the comforts of the meticulously updated interior, this property is a unique and desirable find in one of North Carolina's most sought-after locations.
Last Agent to Sell the Property
Keller Williams Crystal Coast License #296185 Listed on: 08/29/2024

Home Details
Home Type
- Single Family
Est. Annual Taxes
- $1,446
Year Built
- Built in 2004
Lot Details
- 9,583 Sq Ft Lot
- Lot Dimensions are 70x135x70x135
- Home fronts a pond
- Wood Fence
Home Design
- Slab Foundation
- Wood Frame Construction
- Composition Roof
- Vinyl Siding
- Stick Built Home
Interior Spaces
- 1,350 Sq Ft Home
- 1-Story Property
- Vaulted Ceiling
- Ceiling Fan
- 1 Fireplace
- Combination Dining and Living Room
- Pond Views
Flooring
- Laminate
- Luxury Vinyl Plank Tile
Bedrooms and Bathrooms
- 3 Bedrooms
- 2 Full Bathrooms
Parking
- 2 Car Attached Garage
- Driveway
Outdoor Features
- Patio
- Porch
Utilities
- Heat Pump System
Community Details
- No Home Owners Association
- South Hall Subdivision
Listing and Financial Details
- Assessor Parcel Number 730608882129000
Ownership History
Purchase Details
Home Financials for this Owner
Home Financials are based on the most recent Mortgage that was taken out on this home.Purchase Details
Home Financials for this Owner
Home Financials are based on the most recent Mortgage that was taken out on this home.Purchase Details
Home Financials for this Owner
Home Financials are based on the most recent Mortgage that was taken out on this home.Purchase Details
Purchase Details
Similar Homes in Beaufort, NC
Home Values in the Area
Average Home Value in this Area
Purchase History
| Date | Type | Sale Price | Title Company |
|---|---|---|---|
| Warranty Deed | $335,000 | None Listed On Document | |
| Warranty Deed | $176,500 | None Available | |
| Warranty Deed | $157,000 | None Available | |
| Deed | $128,900 | -- | |
| Deed | $26,000 | -- |
Mortgage History
| Date | Status | Loan Amount | Loan Type |
|---|---|---|---|
| Previous Owner | $168,000 | New Conventional | |
| Previous Owner | $158,850 | New Conventional | |
| Previous Owner | $153,861 | FHA |
Property History
| Date | Event | Price | Change | Sq Ft Price |
|---|---|---|---|---|
| 09/13/2024 09/13/24 | Sold | $335,000 | 0.0% | $248 / Sq Ft |
| 09/02/2024 09/02/24 | Pending | -- | -- | -- |
| 08/29/2024 08/29/24 | For Sale | $335,000 | +89.8% | $248 / Sq Ft |
| 08/10/2018 08/10/18 | Sold | $176,500 | +0.9% | $128 / Sq Ft |
| 08/10/2018 08/10/18 | Pending | -- | -- | -- |
| 08/10/2018 08/10/18 | For Sale | $175,000 | +11.7% | $127 / Sq Ft |
| 01/24/2017 01/24/17 | Sold | $156,700 | -1.6% | $114 / Sq Ft |
| 12/27/2016 12/27/16 | Pending | -- | -- | -- |
| 12/12/2016 12/12/16 | For Sale | $159,250 | -- | $116 / Sq Ft |
Tax History Compared to Growth
Tax History
| Year | Tax Paid | Tax Assessment Tax Assessment Total Assessment is a certain percentage of the fair market value that is determined by local assessors to be the total taxable value of land and additions on the property. | Land | Improvement |
|---|---|---|---|---|
| 2024 | $1,446 | $160,762 | $49,731 | $111,031 |
| 2023 | $1,446 | $160,762 | $49,731 | $111,031 |
| 2022 | $1,429 | $160,762 | $49,731 | $111,031 |
| 2021 | $1,429 | $160,762 | $49,731 | $111,031 |
| 2020 | $1,429 | $160,762 | $49,731 | $111,031 |
| 2019 | $1,248 | $142,749 | $26,778 | $115,971 |
| 2017 | $1,144 | $142,749 | $26,778 | $115,971 |
| 2016 | $1,080 | $142,749 | $26,778 | $115,971 |
| 2015 | $1,066 | $142,749 | $26,778 | $115,971 |
| 2014 | $1,191 | $172,924 | $53,405 | $119,519 |
Agents Affiliated with this Home
-
Cody Ryba
C
Seller's Agent in 2024
Cody Ryba
Keller Williams Crystal Coast
(252) 269-8664
2 in this area
34 Total Sales
-
Mary Cheatham King

Buyer's Agent in 2024
Mary Cheatham King
Keller Williams Crystal Coast
(252) 808-5596
231 in this area
1,350 Total Sales
-
Laura Montocchio
L
Buyer Co-Listing Agent in 2024
Laura Montocchio
Keller Williams Crystal Coast
(845) 489-0202
2 in this area
4 Total Sales
-
A
Seller's Agent in 2018
A Non Member
A Non Member
-
Jimmy Paylor

Seller's Agent in 2017
Jimmy Paylor
RE/MAX
(252) 342-0802
1 in this area
36 Total Sales
-
R
Buyer's Agent in 2017
RuthAnn Sluss
RuthAnn S. Sluss Realty
Map
Source: Hive MLS
MLS Number: 100463575
APN: 7306.08.88.2129000
- 423 Meeting St
- 427 Meeting St
- 103 Pirates Landing Dr
- 105 Palmetto Place Cir
- 301 Pirates Landing Dr
- 116 Palmetto Place Cir
- 3134 Highway 70 E
- 115 Crescent Dr
- 108 Park
- 166 Lake Rd
- 108 Graham Ln
- 1615 Live Oak St Unit A & B
- 311 Taylorwood Dr
- 404 Sycamore Dr
- 111 Plantation Cir
- 130 Riverside Dr
- 120 Plantation Cir
- 338 Taylorwood Dr
- 331 Taylorwood Dr
- 201 Windswept Ln
