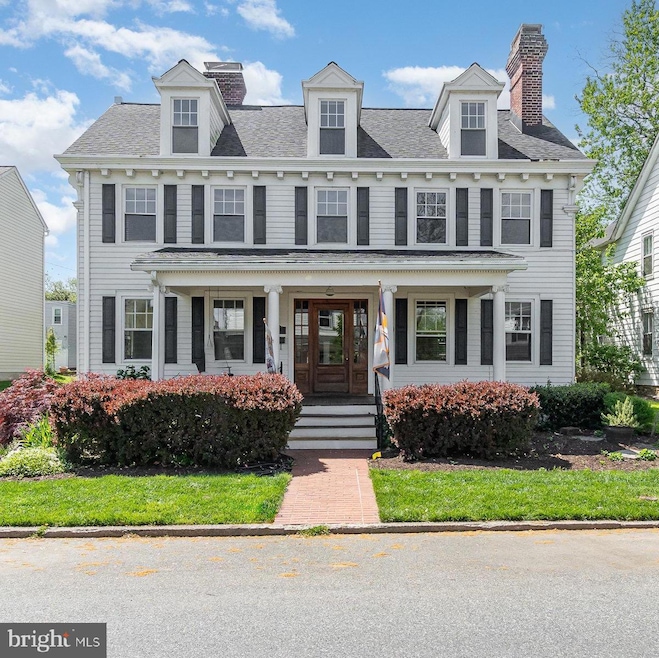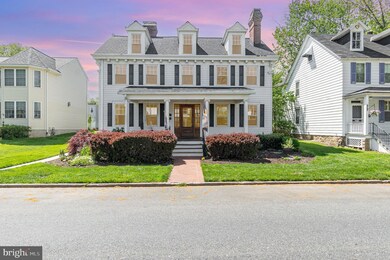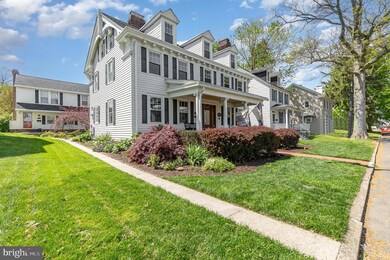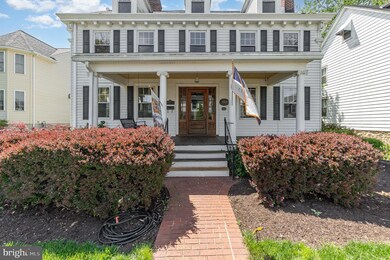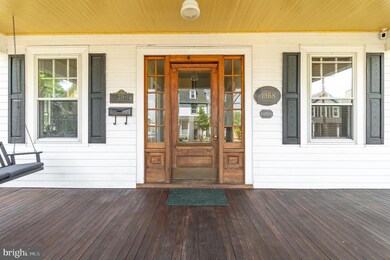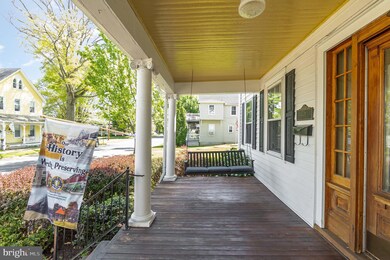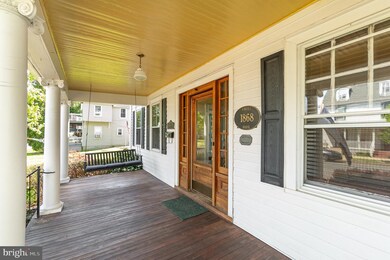
218 S Washington St Havre de Grace, MD 21078
Main Street District NeighborhoodHighlights
- Heated In Ground Pool
- Colonial Architecture
- Wood Flooring
- 0.28 Acre Lot
- Traditional Floor Plan
- Garden View
About This Home
As of August 2024A rare opportunity to part of Havre de Grace history and write your own chapter in this amazing and well known residence! The John Oneill House is one of the 32 original Heritage Homes in the town and dates back to approximately 1815 and is recorded in the tax records as being built in 1865. With 3 stories, 4/5 Bedrooms and 2.5 Baths, this home has so much space and potential for you to enjoy! The current owners have done an extraordinary job of keeping the home's integrity while adding modern touches. The gorgeous covered porch, ornate woodwork, doors, staircases and moldings are amazing. The baths have been renovated with upscale finishes yet envelop the time period. The hardwood floors gleam, and the fireplaces are show stoppers. The gardens are second-to-none and the amazing landscape includes a wonderful custom fountain and a soothing saltwater and heated pool. The oversized shed is great for storage and there is ample parking off the alley that is a rare commodity! There is also a carriage home that hosts two apartments (top and bottom) that are in exceptional shape and complement the main home and property. These one bedroom apartments are highly sought after, separately metered and great for an income stream (currently rented for $1200 a month each) or you may want to set up shop for an office/ art studio and more. The zoning is RB and the options for this property are endless! The roof and sewer line were recently replaced and the home is fitted with natural gas and central air conditioning. The town of Havre de Grace is a cultural hotspot and this home is just blocks from the water and within walking distance to fine dining, shopping, waterfront amenities, festival sites, first Fridays, farmers markets the marina, promenade and so much more!
Last Agent to Sell the Property
Long & Foster Real Estate, Inc. License #RSR000690 Listed on: 05/01/2024

Home Details
Home Type
- Single Family
Est. Annual Taxes
- $7,502
Year Built
- Built in 1865
Lot Details
- 0.28 Acre Lot
- Landscaped
- Extensive Hardscape
- Level Lot
- Back Yard
- Historic Home
- Property is zoned RB
Home Design
- Colonial Architecture
- Stone Foundation
- Asphalt Roof
- Wood Siding
- Aluminum Siding
Interior Spaces
- 4,080 Sq Ft Home
- Property has 3 Levels
- Traditional Floor Plan
- Built-In Features
- Chair Railings
- Ceiling Fan
- 3 Fireplaces
- Fireplace Mantel
- Window Treatments
- Family Room
- Living Room
- Dining Room
- Den
- Wood Flooring
- Garden Views
- Basement
- Connecting Stairway
Kitchen
- Stove
- Ice Maker
- Dishwasher
Bedrooms and Bathrooms
- 4 Bedrooms
- En-Suite Primary Bedroom
- En-Suite Bathroom
Laundry
- Laundry Room
- Laundry on main level
- Dryer
- Washer
Parking
- Private Parking
- Stone Driveway
- Paved Parking
- On-Street Parking
- Off-Street Parking
Pool
- Heated In Ground Pool
- Saltwater Pool
- Fence Around Pool
Outdoor Features
- Patio
- Shed
- Outbuilding
- Tenant House
- Porch
Schools
- Havre De Grace High School
Utilities
- Central Air
- Radiator
- Vented Exhaust Fan
- Electric Water Heater
- Cable TV Available
Community Details
- No Home Owners Association
- Havre De Grace Heights Subdivision
Listing and Financial Details
- Tax Lot 241
- Assessor Parcel Number 1306008682
Ownership History
Purchase Details
Home Financials for this Owner
Home Financials are based on the most recent Mortgage that was taken out on this home.Purchase Details
Home Financials for this Owner
Home Financials are based on the most recent Mortgage that was taken out on this home.Purchase Details
Purchase Details
Purchase Details
Purchase Details
Similar Homes in Havre de Grace, MD
Home Values in the Area
Average Home Value in this Area
Purchase History
| Date | Type | Sale Price | Title Company |
|---|---|---|---|
| Deed | $799,000 | Mid Atlantic Title | |
| Deed | $467,500 | Sage Title Group Llc | |
| Deed | $350,000 | -- | |
| Deed | $350,000 | -- | |
| Deed | $277,500 | -- | |
| Deed | $236,000 | -- |
Mortgage History
| Date | Status | Loan Amount | Loan Type |
|---|---|---|---|
| Open | $800,000 | New Conventional | |
| Previous Owner | $40,000 | New Conventional | |
| Previous Owner | $374,000 | New Conventional | |
| Closed | -- | No Value Available |
Property History
| Date | Event | Price | Change | Sq Ft Price |
|---|---|---|---|---|
| 08/23/2024 08/23/24 | Sold | $799,000 | -2.4% | $196 / Sq Ft |
| 05/01/2024 05/01/24 | For Sale | $819,000 | 0.0% | $201 / Sq Ft |
| 10/24/2018 10/24/18 | Rented | $975 | 0.0% | -- |
| 09/14/2018 09/14/18 | For Rent | $975 | 0.0% | -- |
| 04/27/2017 04/27/17 | Sold | $467,500 | 0.0% | $167 / Sq Ft |
| 04/27/2017 04/27/17 | Sold | $467,500 | -2.6% | $114 / Sq Ft |
| 02/27/2017 02/27/17 | Pending | -- | -- | -- |
| 02/27/2017 02/27/17 | Pending | -- | -- | -- |
| 02/01/2017 02/01/17 | Price Changed | $479,900 | 0.0% | $171 / Sq Ft |
| 02/01/2017 02/01/17 | Price Changed | $479,900 | -1.0% | $117 / Sq Ft |
| 01/06/2017 01/06/17 | For Sale | $484,900 | 0.0% | $173 / Sq Ft |
| 01/05/2017 01/05/17 | Price Changed | $484,900 | -2.0% | $118 / Sq Ft |
| 10/31/2016 10/31/16 | For Sale | $495,000 | 0.0% | $121 / Sq Ft |
| 09/21/2016 09/21/16 | Pending | -- | -- | -- |
| 09/08/2016 09/08/16 | For Sale | $495,000 | -- | $121 / Sq Ft |
Tax History Compared to Growth
Tax History
| Year | Tax Paid | Tax Assessment Tax Assessment Total Assessment is a certain percentage of the fair market value that is determined by local assessors to be the total taxable value of land and additions on the property. | Land | Improvement |
|---|---|---|---|---|
| 2024 | $4,885 | $512,400 | $128,500 | $383,900 |
| 2023 | $4,710 | $494,100 | $0 | $0 |
| 2022 | $4,536 | $475,800 | $0 | $0 |
| 2021 | $4,387 | $457,500 | $128,500 | $329,000 |
| 2020 | $4,387 | $436,233 | $0 | $0 |
| 2019 | $4,173 | $414,967 | $0 | $0 |
| 2018 | $3,924 | $393,700 | $148,500 | $245,200 |
| 2017 | $3,924 | $393,700 | $0 | $0 |
| 2016 | -- | $393,700 | $0 | $0 |
| 2015 | $4,270 | $397,800 | $0 | $0 |
| 2014 | $4,270 | $397,800 | $0 | $0 |
Agents Affiliated with this Home
-
Heather Schafer Adkins

Seller's Agent in 2024
Heather Schafer Adkins
Long & Foster
(410) 937-0171
1 in this area
214 Total Sales
-
Allen Fair

Buyer's Agent in 2024
Allen Fair
BCH Real Estate Specialist
(410) 939-5055
9 in this area
37 Total Sales
-
Cindy Biasello

Seller's Agent in 2018
Cindy Biasello
Garceau Realty
(443) 966-4747
65 Total Sales
-
Dan Carson

Seller's Agent in 2017
Dan Carson
American Premier Realty, LLC
(443) 528-3984
6 in this area
183 Total Sales
Map
Source: Bright MLS
MLS Number: MDHR2030916
APN: 06-008682
- 110 S Washington St
- 212 S Union Ave
- 247 Fountain St Unit 82
- 247 D Fountain St
- 317 S Stokes St
- 571 Congress Ave
- 202 Seneca Way Unit 38
- 215B Seneca Way
- 714 Revolution St
- 318 N Stokes St
- 714 Green St
- 418 N Stokes St
- 501 Legion Dr
- 505 Legion Dr
- 737 Ontario St
- 812 Locust Rd
- 825 N Juniata St
- 918 Hebditch Ln
- 105 Concove Way
- 2 Owens Landing Ct
