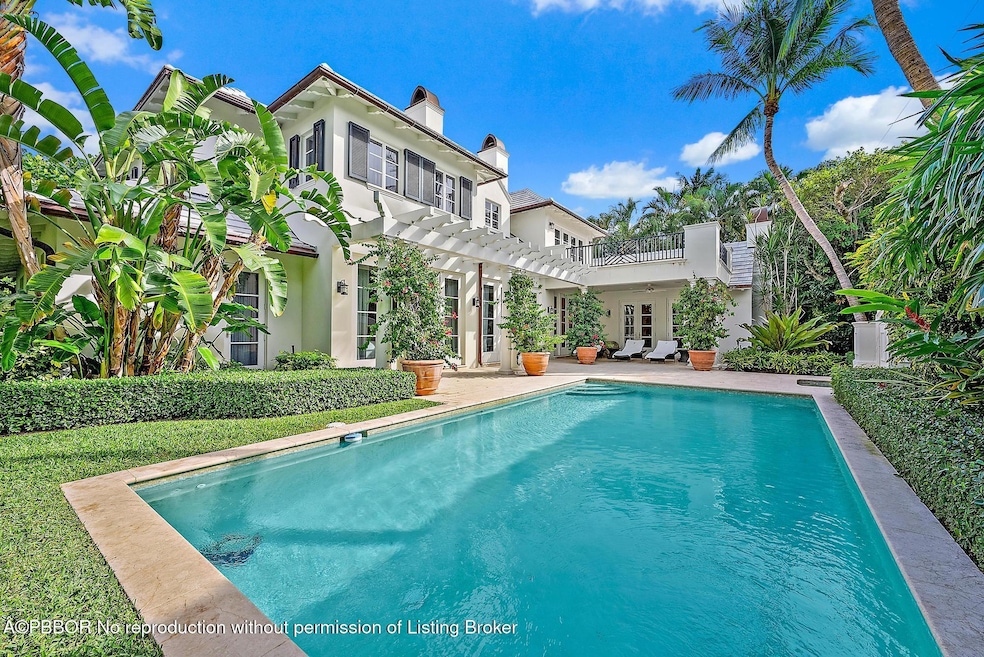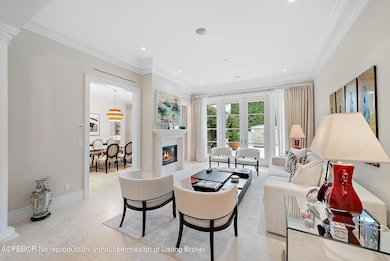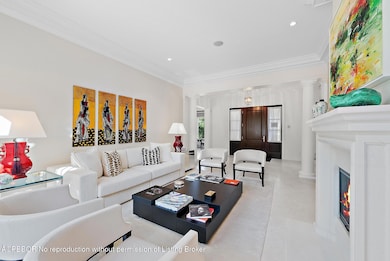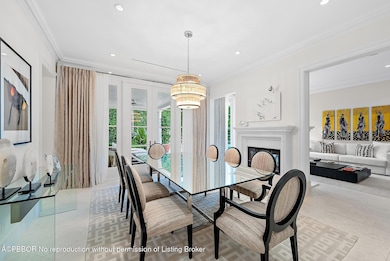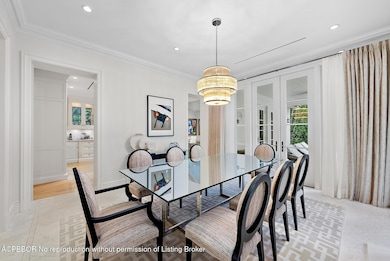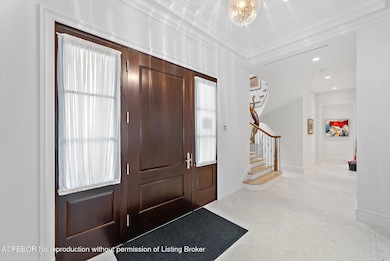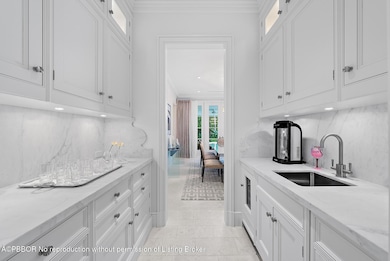218 Seabreeze Ave Palm Beach, FL 33480
Estimated payment $145,720/month
Highlights
- Home Theater
- Gas Heated Pool
- Marble Flooring
- Palm Beach Public School Rated A-
- Waterfront
- Lanai
About This Home
Discover the exquisite West Indies Style Home built and finished by Leeds Custom Design, now available to make it your own! Nestled on a picturesque 1/3 acre lot, this stunning residence offers the exceptional PB Life Style close to Worth Avenue, The Breakers Hotel and one block from the Ocean. An inviting open great room awaits you w/a two sided fire place to the dining room. The kitchen is a culinary dream with state of the Art Wentworth Kitchen, featuring Wolf, Subzero and Miele appliances and boasting a large island w/ cozy breakfast area. The family room w/home theater is adjacent to a relaxing loggia showcasing a beautiful wall fountain. Retreat to your principal suite w/ two ensuite bathrooms that exudes elegance. All other bedrooms w/ensuite baths are on the 2nd floor for privacy. The home features 12 Ft ceilings, beautiful hardwood floors, limestone marble floors throughout, beautiful decorative columns, gorgeous window treatments and exquisite attention to detail every where you look, LCD privacy glass windows in the principal bathrooms, Lutron light system, AVA smart House audio/security system and much more. A private paved driveway welcomes you to enter this beautiful home and leads to a two car garage.
Home Details
Home Type
- Single Family
Est. Annual Taxes
- $150,273
Year Built
- Built in 2009
Lot Details
- 0.28 Acre Lot
- Waterfront
- Home has North and South Exposure
- Back Yard Fenced
- Property is zoned R-B - Low Density Residential
Home Design
- Tile Roof
- Fiber Cement Roof
- Concrete Block And Stucco Construction
Interior Spaces
- 4,653 Sq Ft Home
- 2-Story Property
- Sound System
- Fireplace
- Casement Windows
- Entrance Foyer
- Family Room
- Living Room
- Dining Room
- Home Theater
- Home Office
- Library
- Storage
- Utility Room
Kitchen
- Eat-In Kitchen
- Gas Range
- Ice Maker
- Dishwasher
- Wine Refrigerator
- Disposal
Flooring
- Wood
- Stone
- Marble
Bedrooms and Bathrooms
- 4 Bedrooms
- En-Suite Bathroom
- Powder Room
- 6 Bathrooms
Laundry
- Dryer
- Washer
Home Security
- Home Security System
- Intercom
- High Impact Windows
- High Impact Door
Parking
- Attached Garage
- Garage Door Opener
Pool
- Gas Heated Pool
- Outdoor Pool
Outdoor Features
- Balcony
- Patio
- Lanai
Utilities
- Central Heating and Cooling System
- Cable TV Available
Community Details
- No Home Owners Association
- Poinciana Park Subdivision
Listing and Financial Details
- Assessor Parcel Number 50434322060001410
Map
Home Values in the Area
Average Home Value in this Area
Tax History
| Year | Tax Paid | Tax Assessment Tax Assessment Total Assessment is a certain percentage of the fair market value that is determined by local assessors to be the total taxable value of land and additions on the property. | Land | Improvement |
|---|---|---|---|---|
| 2024 | $177,211 | $8,571,387 | -- | -- |
| 2023 | $150,273 | $7,792,170 | $0 | $0 |
| 2022 | $131,185 | $7,083,791 | $0 | $0 |
| 2021 | $105,418 | $6,439,810 | $3,221,750 | $3,218,060 |
| 2020 | $109,663 | $6,593,117 | $2,958,375 | $3,634,742 |
| 2019 | $108,859 | $6,481,106 | $3,230,000 | $3,251,106 |
| 2018 | $96,989 | $6,069,275 | $3,377,123 | $2,692,152 |
| 2017 | $88,377 | $5,251,429 | $3,070,111 | $2,181,318 |
| 2016 | $86,256 | $5,004,194 | $0 | $0 |
| 2015 | $82,356 | $4,549,267 | $0 | $0 |
| 2014 | $75,221 | $4,135,697 | $0 | $0 |
Property History
| Date | Event | Price | Change | Sq Ft Price |
|---|---|---|---|---|
| 11/01/2024 11/01/24 | For Sale | $25,000,000 | -- | $5,373 / Sq Ft |
Purchase History
| Date | Type | Sale Price | Title Company |
|---|---|---|---|
| Quit Claim Deed | -- | Attorney | |
| Warranty Deed | $5,100,000 | Attorney | |
| Warranty Deed | -- | Attorney | |
| Personal Reps Deed | $2,450,000 | Attorney | |
| Warranty Deed | $100 | -- |
Mortgage History
| Date | Status | Loan Amount | Loan Type |
|---|---|---|---|
| Previous Owner | $1,960,000 | Purchase Money Mortgage |
Source: Palm Beach Board of REALTORS®
MLS Number: 24-1612
APN: 50-43-43-22-06-000-1410
- 228 Seabreeze Ave
- 228 Phipps Plaza
- 236 Phipps Plaza Unit D
- 236 Phipps Plaza
- 226 Brazilian Ave Unit 2B
- 220 Brazilian Ave Unit 1
- 220 Brazilian Ave Unit West Unit
- 100 Royal Palm Way Unit F1
- 100 Royal Palm Way Unit A2
- 301 Australian Ave Unit 303
- 5 Via Sunny
- 3 S Lake Trail
- 227 Australian Ave Unit 4C
- 300 S Ocean Blvd Unit 3F
- 300 S Ocean Blvd Unit 3G
- 330 Cocoanut Row Unit 12
- 330 Cocoanut Row Unit 1B
- 318 Australian Ave
- 211 Seaspray Ave
- 164 Seaspray Ave
- 151 S County Rd Unit 2nd floor
- 151 S County Rd Unit 2nd Fl
- 325 Seaspray Ave
- 110 Clarke Ave
- 353 Seaspray Ave
- 357 Seabreeze Ave
- 231 Cocoanut Row
- 118 Seaview Ave
- 201 Pendleton Ave
- 229 Pendleton Ave
- 227 Brazilian Ave Unit 210
- 227 Brazilian Ave Unit 3I
- 226 Brazilian Ave Unit 2C
- 226 Brazilian Ave Unit 2D
- 226 Brazilian Ave Unit 1A
- 311 Cocoanut Row Unit 1010
- 227 Australian Ave
- 227 Australian Ave Unit E1
