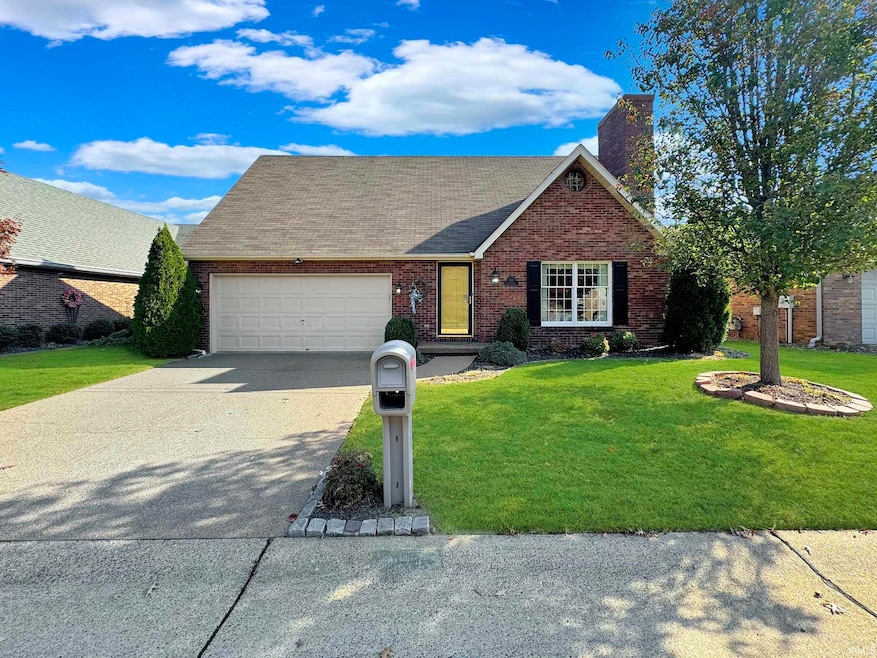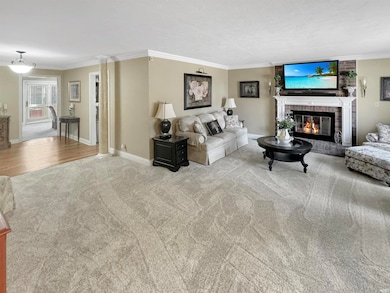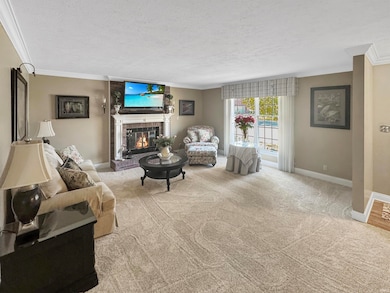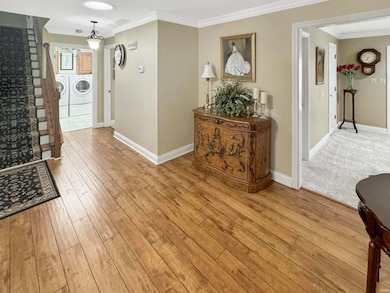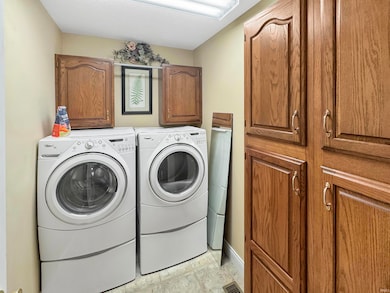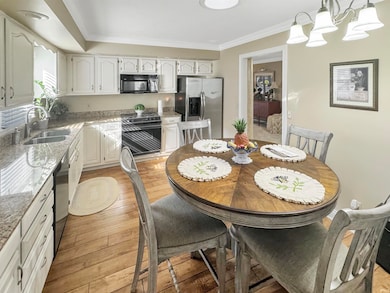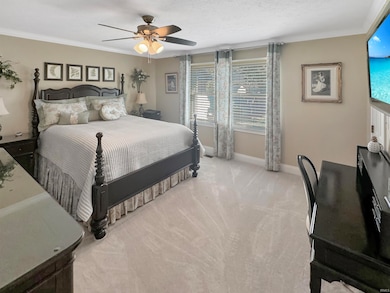218 Shane Ct Evansville, IN 47715
Estimated payment $1,704/month
Highlights
- 2 Car Attached Garage
- Forced Air Heating and Cooling System
- Gas Log Fireplace
- Crown Molding
- Level Lot
About This Home
Welcome to a beautiful 1.5 story home offering beautiful crown molding and plenty of custom features. Walking in you will be greeted with a very large living room with a stunning fireplace. Brand new carpet installed. On the main floor is a master suite with custom tile shower and large walk in closet. Eat in Kitchen with granite countertops and is open to the dinning room. New range installed in the last month. Off the dinning room enjoy the 4 seasons room. Upstairs offers 2 bedrooms and 1 full bath. Plenty of storage in this gorgeous home. Out back is a fenced in yard with an extra patio right off the 4 seasons room. Home Being Sold As Is.
Home Details
Home Type
- Single Family
Est. Annual Taxes
- $2,525
Year Built
- Built in 1991
Lot Details
- 5,227 Sq Ft Lot
- Lot Dimensions are 50x140
- Level Lot
HOA Fees
- $42 Monthly HOA Fees
Parking
- 2 Car Attached Garage
Home Design
- Brick Exterior Construction
Interior Spaces
- 2,343 Sq Ft Home
- 1.5-Story Property
- Crown Molding
- Gas Log Fireplace
- Living Room with Fireplace
- Crawl Space
Bedrooms and Bathrooms
- 3 Bedrooms
Schools
- Hebron Elementary School
- Plaza Park Middle School
- William Henry Harrison High School
Utilities
- Forced Air Heating and Cooling System
- Heating System Uses Gas
Community Details
- Summit Place Subdivision
Listing and Financial Details
- Assessor Parcel Number 82-06-25-015-143.003-027
- Seller Concessions Not Offered
Map
Home Values in the Area
Average Home Value in this Area
Tax History
| Year | Tax Paid | Tax Assessment Tax Assessment Total Assessment is a certain percentage of the fair market value that is determined by local assessors to be the total taxable value of land and additions on the property. | Land | Improvement |
|---|---|---|---|---|
| 2024 | $2,752 | $254,800 | $19,000 | $235,800 |
| 2023 | $2,405 | $222,500 | $16,700 | $205,800 |
| 2022 | $2,358 | $215,500 | $16,700 | $198,800 |
| 2021 | $1,741 | $157,800 | $16,700 | $141,100 |
| 2020 | $879 | $156,400 | $16,700 | $139,700 |
| 2019 | $1,679 | $156,400 | $16,700 | $139,700 |
| 2018 | $1,685 | $156,400 | $16,700 | $139,700 |
| 2017 | $1,679 | $155,000 | $16,700 | $138,300 |
| 2016 | $1,555 | $148,200 | $16,700 | $131,500 |
| 2014 | $3,175 | $145,300 | $16,700 | $128,600 |
| 2013 | -- | $147,800 | $16,700 | $131,100 |
Property History
| Date | Event | Price | List to Sale | Price per Sq Ft | Prior Sale |
|---|---|---|---|---|---|
| 11/19/2025 11/19/25 | For Sale | $275,000 | +66.8% | $117 / Sq Ft | |
| 05/03/2013 05/03/13 | Sold | $164,900 | 0.0% | $74 / Sq Ft | View Prior Sale |
| 04/22/2013 04/22/13 | Pending | -- | -- | -- | |
| 04/08/2013 04/08/13 | For Sale | $164,900 | -- | $74 / Sq Ft |
Purchase History
| Date | Type | Sale Price | Title Company |
|---|---|---|---|
| Deed | $164,900 | -- | |
| Personal Reps Deed | -- | Lockyear Title Llc |
Source: Indiana Regional MLS
MLS Number: 202546777
APN: 82-06-25-015-143.003-027
- 210 Shane Ct
- 6101 E Walnut St
- 6015 E Walnut St
- 213 Thompson Ave
- 6405 Highcroft Dr
- 6412 E Oak St
- 6401 E Oak St
- 6616 E Chestnut St
- 6426 Fuchsia Pass
- 345 Wilson Square
- 712 Cobblestone Dr
- 6808 Lincoln Ave
- 600 S Cullen Ave Unit 502
- 600 S Cullen Ave Unit 109
- 500 Audubon Dr
- 816 Southfield Rd
- 501 Oriole Dr
- 801 Plaza Dr
- 804 Irvin Ave
- 120 Hampton Ct
- 100 Williamsburg Dr
- 3 Brentwood Dr
- 200 Kimber Ln
- 6830 Brooklyn Ct
- 815 Erie Ave
- 700 Chateau Dr
- 700 Reserve Blvd
- 410 Fuquay Rd
- 7517 Bayard Park Dr
- 301 Eagle Crest Dr
- 1100 Erie Ave Unit 509
- 1100 Erie Ave Unit Penthouse 1005
- 712 S Kenmore Dr
- 5301 Stonehedge Dr
- 1330 Meeting St
- 1100 Erie Ave
- 8416 Lincoln Ave
- 1701 Southfield Rd
- 5928 Crossfield Dr
- 1165 Shiloh Square
