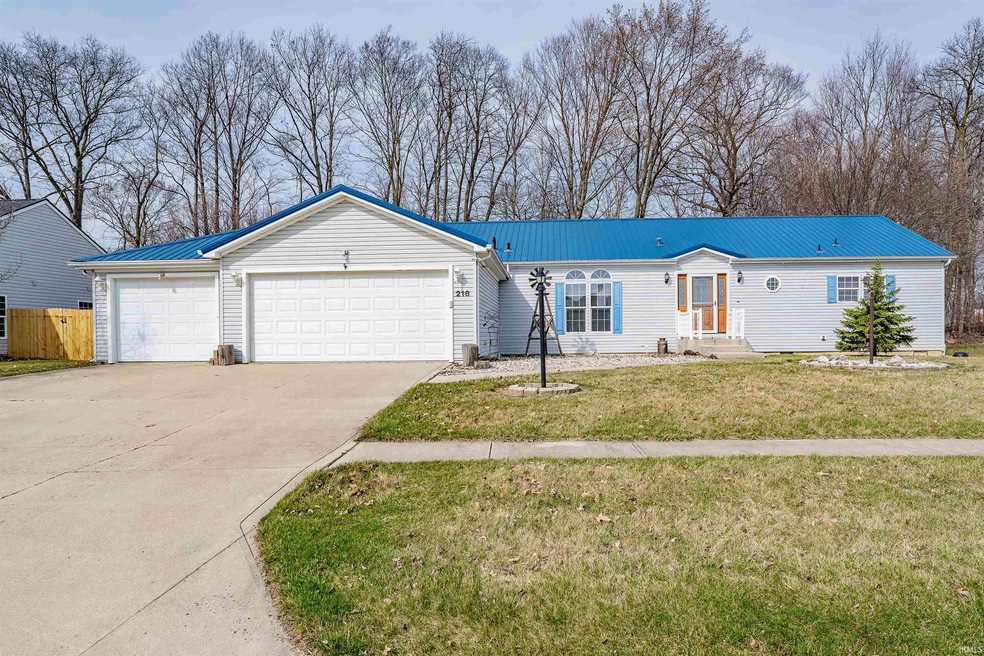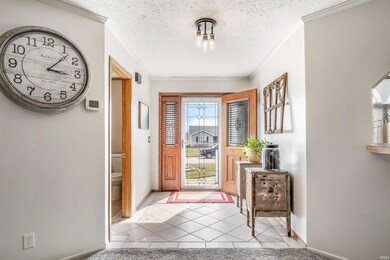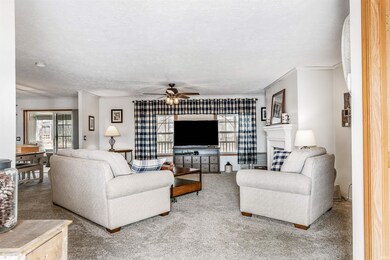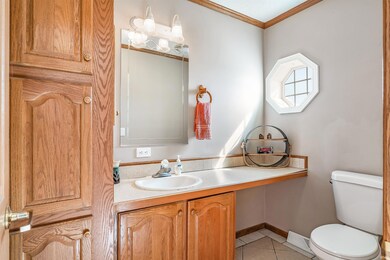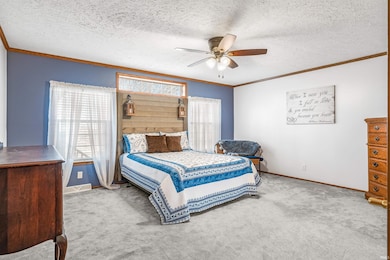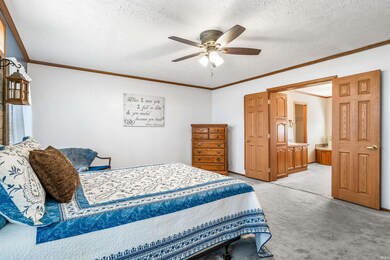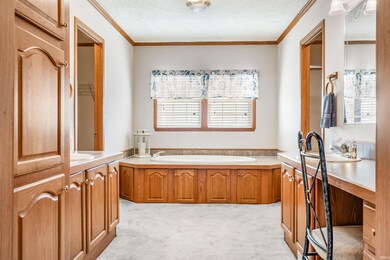
218 Station House Pass Garrett, IN 46738
Highlights
- Traditional Architecture
- Patio
- Tile Flooring
- 3 Car Attached Garage
- Entrance Foyer
- 1-Story Property
About This Home
As of April 2024Nestled in the growing community of Garrett, this ranch-style home boasts 3 bedrooms, 3.5 bathrooms, and a 3-car garage. It exudes charm with a durable metal roof and a welcoming bright foyer. Inside, a split floor plan ensures privacy, with carpet throughout adding warmth. The well-equipped kitchen (appliances included but not warranted) overlooks the great room, and the dining area flows into a large sunroom allowing natural light and offering serene wooded views. The master suite features an en-suite bathroom and large walk-in closet. Two additional bedrooms, each with its own bathroom, cater to family or guests. A shed supplements storage. This home offers modern comforts and tranquil living in a picturesque setting. Property is complete with a whole house generator and switch-box. Average utilities...NIPSCO $90, GARRETT UTILITIES $135. Multiple Offers received...accepting highest and best until 5:00 pm, 03-17-2024 with a response by 8:00 pm.
Last Agent to Sell the Property
Uptown Realty Group Brokerage Email: homes@radcliffadvantage.com Listed on: 03/15/2024
Property Details
Home Type
- Manufactured Home
Est. Annual Taxes
- $1,730
Year Built
- Built in 2003
Lot Details
- 0.28 Acre Lot
- Lot Dimensions are 104x116
- Level Lot
HOA Fees
- $9 Monthly HOA Fees
Parking
- 3 Car Attached Garage
- Driveway
Home Design
- Traditional Architecture
- Vinyl Construction Material
Interior Spaces
- 1,800 Sq Ft Home
- 1-Story Property
- Ceiling Fan
- Entrance Foyer
- Living Room with Fireplace
- Crawl Space
- Electric Dryer Hookup
Kitchen
- Gas Oven or Range
- Disposal
Flooring
- Carpet
- Tile
Bedrooms and Bathrooms
- 3 Bedrooms
Schools
- J.E. Ober Elementary School
- Garrett Middle School
- Garrett High School
Utilities
- Forced Air Heating and Cooling System
- Heating System Uses Gas
- Whole House Permanent Generator
Additional Features
- Patio
- Suburban Location
Community Details
- Iron Horse Crossing Subdivision
Listing and Financial Details
- Assessor Parcel Number 17-05-34-152-018.000-013
Ownership History
Purchase Details
Home Financials for this Owner
Home Financials are based on the most recent Mortgage that was taken out on this home.Purchase Details
Home Financials for this Owner
Home Financials are based on the most recent Mortgage that was taken out on this home.Purchase Details
Home Financials for this Owner
Home Financials are based on the most recent Mortgage that was taken out on this home.Similar Home in Garrett, IN
Home Values in the Area
Average Home Value in this Area
Purchase History
| Date | Type | Sale Price | Title Company |
|---|---|---|---|
| Warranty Deed | $210,000 | None Listed On Document | |
| Warranty Deed | -- | None Available | |
| Warranty Deed | -- | None Available |
Mortgage History
| Date | Status | Loan Amount | Loan Type |
|---|---|---|---|
| Closed | $7,350 | New Conventional | |
| Open | $206,196 | FHA | |
| Previous Owner | $109,000 | New Conventional | |
| Previous Owner | $115,900 | New Conventional |
Property History
| Date | Event | Price | Change | Sq Ft Price |
|---|---|---|---|---|
| 04/12/2024 04/12/24 | Sold | $210,000 | +5.1% | $117 / Sq Ft |
| 03/17/2024 03/17/24 | Pending | -- | -- | -- |
| 03/15/2024 03/15/24 | For Sale | $199,900 | +74.0% | $111 / Sq Ft |
| 09/08/2017 09/08/17 | Sold | $114,900 | 0.0% | $53 / Sq Ft |
| 08/07/2017 08/07/17 | Pending | -- | -- | -- |
| 07/22/2017 07/22/17 | For Sale | $114,900 | -- | $53 / Sq Ft |
Tax History Compared to Growth
Tax History
| Year | Tax Paid | Tax Assessment Tax Assessment Total Assessment is a certain percentage of the fair market value that is determined by local assessors to be the total taxable value of land and additions on the property. | Land | Improvement |
|---|---|---|---|---|
| 2024 | $1,917 | $213,000 | $43,800 | $169,200 |
| 2023 | $1,730 | $199,100 | $39,800 | $159,300 |
| 2022 | $2,033 | $203,500 | $39,100 | $164,400 |
| 2021 | $1,369 | $148,100 | $30,700 | $117,400 |
| 2020 | $1,305 | $141,000 | $30,700 | $110,300 |
| 2019 | $1,262 | $139,600 | $30,700 | $108,900 |
| 2018 | $1,331 | $140,700 | $30,700 | $110,000 |
| 2017 | $46 | $102,200 | $30,700 | $71,500 |
| 2016 | $11 | $102,200 | $30,700 | $71,500 |
| 2014 | $152 | $98,100 | $30,700 | $67,400 |
Agents Affiliated with this Home
-
Sonia Radcliff

Seller's Agent in 2024
Sonia Radcliff
Uptown Realty Group
(260) 222-6970
3 in this area
137 Total Sales
-
Logan Conley

Buyer's Agent in 2024
Logan Conley
Coldwell Banker Real Estate Group
(260) 582-9074
2 in this area
27 Total Sales
-
Teri Davis-Foster

Seller's Agent in 2017
Teri Davis-Foster
Mike Thomas Associates, Inc.
(260) 927-3168
26 in this area
106 Total Sales
Map
Source: Indiana Regional MLS
MLS Number: 202408620
APN: 17-05-34-152-018.000-013
- 317 Conductor Cove
- 419 N Franklin St
- 501 E Quincy St
- 704 E King St
- 104 S Cowen St
- 111 S Peters St
- 606 E Keyser St
- 514 W King St
- 608 W King St
- 312 S Lee St
- 401 S Cowen St
- 401 S Peters St
- 502 S Britton St
- 1010 Joanna Ct
- 405 S Hamsher St
- 609 S Walsh St
- 716 S Peters St
- 1409 W King St
- 1705 Badger Ln Unit 1
- 502 Caribou Crossing
