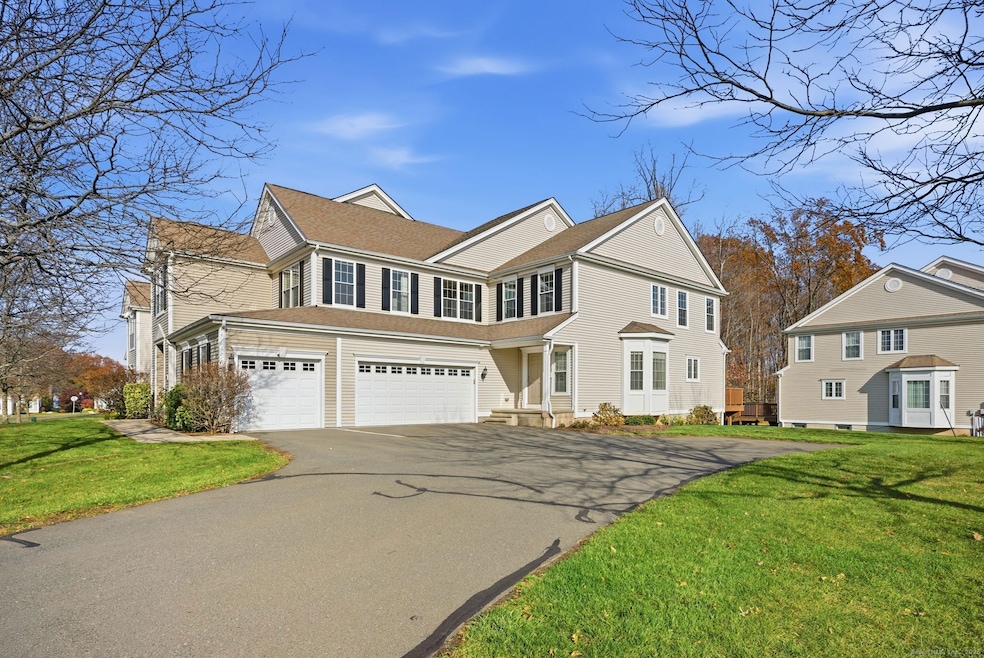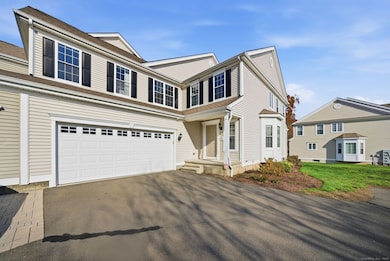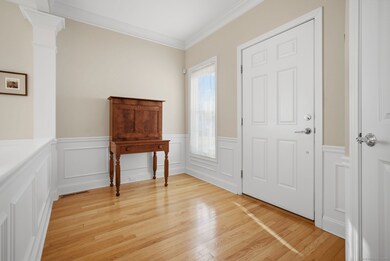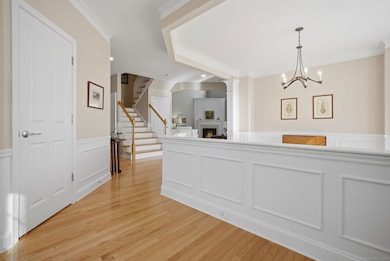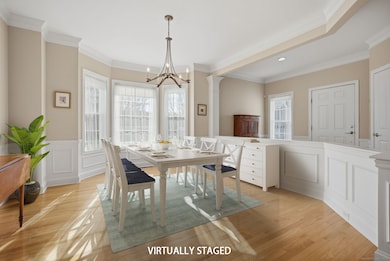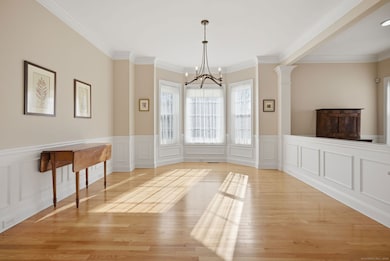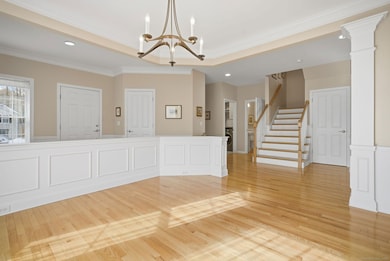218 Sterling Dr Unit 218 Newington, CT 06111
Estimated payment $4,014/month
Highlights
- Open Floorplan
- 1 Fireplace
- Thermal Windows
- Attic
- End Unit
- Property is near shops
About This Home
Welcome to this beautifully maintained end-unit townhome in the highly desirable Woodlands of Newington community. Offering 3 bedrooms, 2.1 baths, and 2,294 sq ft of bright and open living space, this home shows like new and is truly move-in ready. Step inside to find gorgeous hardwood floors, a warm and welcoming living room with a gas fireplace and an expansive eat-in kitchen featuring handsome granite countertops, plentiful cabinetry-some with convenient rollout drawers-and a slider leading to the private rear deck. The space flows seamlessly and the dining room is the perfect place for entertaining your dinner guests. The first-floor laundry and interior access to the generous 2-car garage add everyday convenience. This home also offers the sought-after trifecta of natural gas, public water, and public sewer, with a hot water heater replaced in 2020 for peace of mind. The spacious primary suite includes a walk-in closet and private full bath. Two additional bedrooms share another well-appointed full bath. A large loft area provides the perfect flex space, ideal for a home office, craft room, game room, or whatever suits your lifestyle. Abundant natural light fills the home, enhancing the open layout and highlighting its exceptional condition. The unfinished basement offers tremendous storage space. Ideally located near fantastic shopping, dining, and major commuter routes, this impressive townhome blends comfort, convenience, and style in one outstanding package!
Listing Agent
Berkshire Hathaway NE Prop. Brokerage Phone: (860) 614-9650 License #REB.0788420 Listed on: 11/17/2025

Townhouse Details
Home Type
- Townhome
Est. Annual Taxes
- $8,887
Year Built
- Built in 2009
HOA Fees
- $375 Monthly HOA Fees
Home Design
- Frame Construction
- Vinyl Siding
- Radon Mitigation System
Interior Spaces
- 2,294 Sq Ft Home
- Open Floorplan
- 1 Fireplace
- Thermal Windows
- Unfinished Basement
- Basement Fills Entire Space Under The House
- Attic or Crawl Hatchway Insulated
Kitchen
- Oven or Range
- Microwave
- Dishwasher
- Disposal
Bedrooms and Bathrooms
- 3 Bedrooms
Laundry
- Laundry on main level
- Dryer
- Washer
Parking
- 2 Car Garage
- Automatic Garage Door Opener
Schools
- Newington High School
Utilities
- Central Air
- Heating System Uses Natural Gas
- Cable TV Available
Additional Features
- End Unit
- Property is near shops
Listing and Financial Details
- Assessor Parcel Number 2537216
Community Details
Overview
- Association fees include grounds maintenance, trash pickup, snow removal, property management
- 154 Units
- Property managed by White and Katzman
Pet Policy
- Pets Allowed
Map
Home Values in the Area
Average Home Value in this Area
Property History
| Date | Event | Price | List to Sale | Price per Sq Ft |
|---|---|---|---|---|
| 11/17/2025 11/17/25 | For Sale | $549,900 | -- | $240 / Sq Ft |
Source: SmartMLS
MLS Number: 24140766
- 236 Sterling Dr Unit 236
- 239 Sterling Dr Unit 239
- 228 Reservoir Rd
- 16 Thornton Dr
- 66 Rosemary Ln Unit 66
- 70 Cherry Hill Dr
- 305 Hampton Ct
- 54 Red Top Dr
- 60 Burnham Dr
- 20 Surrey Dr Unit B16 aka B4
- 26 Baldwin St
- 25 Fowler Dr
- 140 Camp Ave
- 9 Old Farm Dr
- 7 Old Farm Dr
- 105 Gilbert Rd
- 84 Barbour Rd
- 164 Brittany Farms Rd Unit A
- 198 Brittany Farms Rd Unit D
- 55 Alexander Rd
- 11 King Arthur's Way
- 171 Hartford Rd
- 395 Brittany Farms Rd
- 44-46 Brittany Farms Rd
- 44 Surrey Dr Unit A6
- 99 Brittany Farms Rd Unit F
- 2086-2090 Stanley St
- 1412 East St
- 36 Bradford Walk Unit 36
- 56 Covington St
- 33 Bradford Walk Unit 33
- 1771 Stanley St
- 1317 East St
- 21 Hartford Ave Unit 4
- 83 Main St
- 10 Berkshire Rd Unit 111
- 10 Berkshire Rd
- 1293 New Britain Ave
- 189 Newington Rd
- 122 Batterson Dr
