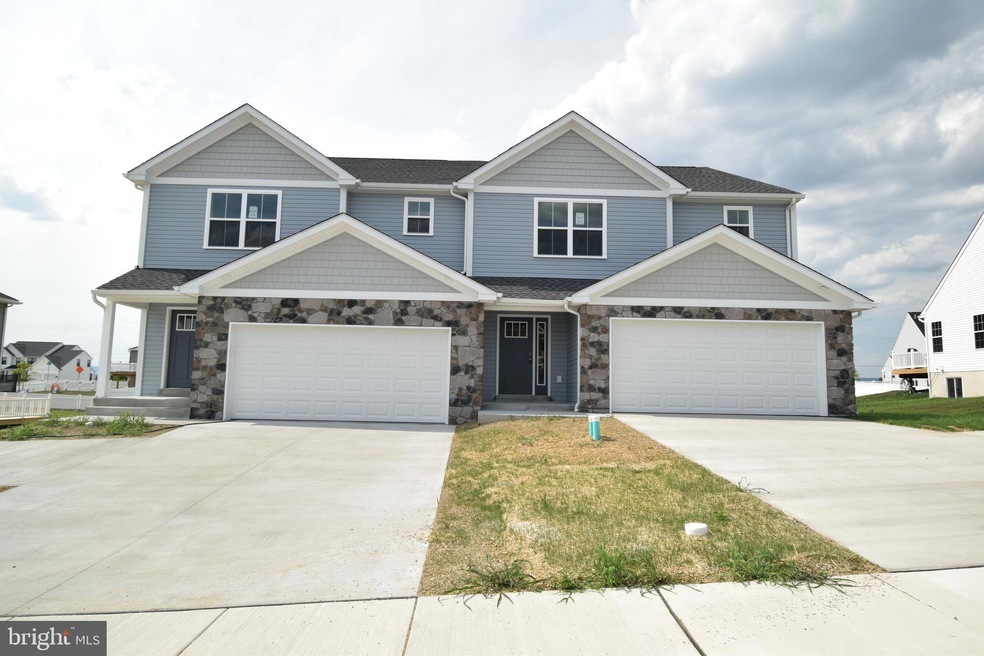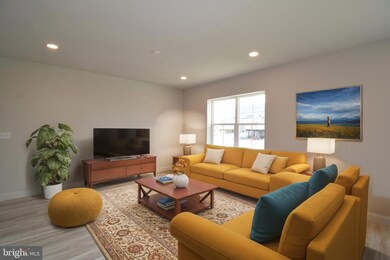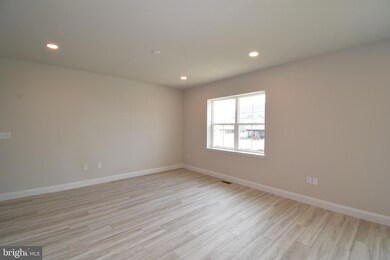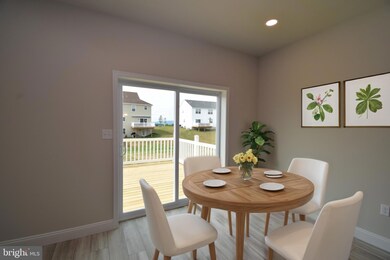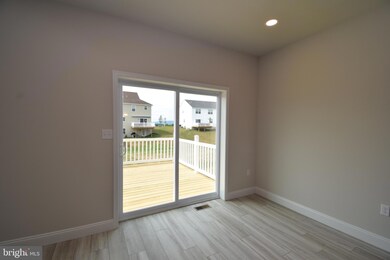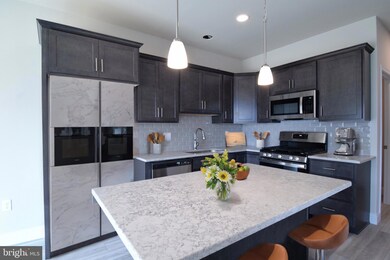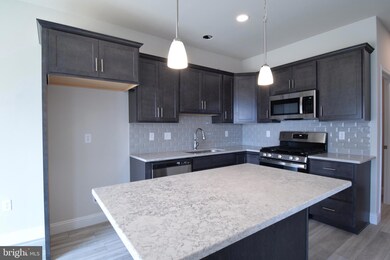
218 Sunglo Dr Unit (LOT 108) Leesport, PA 19533
Highlights
- New Construction
- 2 Car Attached Garage
- Forced Air Heating and Cooling System
- Contemporary Architecture
- Luxury Vinyl Plank Tile Flooring
- Property is in excellent condition
About This Home
As of September 20243% Seller Assist available! New Chestnut II Models under construction with summer delivery. Modern semi-detached design features an inviting foyer, open floorplan throughout the spacious great room, and a dining room with a slider door access to the rear deck (with steps to grade). The kitchen features maple cabinetry and offers plenty of storage and a working island. Entry from the two-car garage gives quick access to the laundry room, coat closet, and the kitchen. The second floor includes an Primary suite with a large walk-in closet and ensuite bathroom with double vanity sink and shower. A flexible design featuring two bedrooms, one with a walk-in closet, and a hall bathroom completes this plan.
Last Agent to Sell the Property
RE/MAX Of Reading License #RS274621 Listed on: 03/27/2024

Townhouse Details
Home Type
- Townhome
Est. Annual Taxes
- $1,315
Year Built
- Built in 2024 | New Construction
Lot Details
- 7,405 Sq Ft Lot
- Property is in excellent condition
HOA Fees
- $21 Monthly HOA Fees
Parking
- 2 Car Attached Garage
- 3 Driveway Spaces
- Front Facing Garage
- Garage Door Opener
Home Design
- Semi-Detached or Twin Home
- Contemporary Architecture
- Pitched Roof
- Shingle Roof
- Concrete Perimeter Foundation
Interior Spaces
- Property has 2 Levels
- Basement Fills Entire Space Under The House
- Laundry on main level
Flooring
- Carpet
- Luxury Vinyl Plank Tile
Bedrooms and Bathrooms
- 3 Bedrooms
Schools
- Schuylkill Valley Elementary And Middle School
- Schulykill Valley High School
Utilities
- Forced Air Heating and Cooling System
- Cooling System Utilizes Natural Gas
- 200+ Amp Service
- Natural Gas Water Heater
- Public Septic
Listing and Financial Details
- Tax Lot 5367
- Assessor Parcel Number 68-4491-02-67-5367
Community Details
Overview
- $250 Capital Contribution Fee
- Mcintosh Farms Ii HOA
- Built by Forino Co., L.P.
- Mcintosh Farms Subdivision, Chestnut Ii Floorplan
Pet Policy
- Pets Allowed
Similar Homes in Leesport, PA
Home Values in the Area
Average Home Value in this Area
Property History
| Date | Event | Price | Change | Sq Ft Price |
|---|---|---|---|---|
| 09/30/2024 09/30/24 | Sold | $367,900 | 0.0% | $190 / Sq Ft |
| 09/04/2024 09/04/24 | Pending | -- | -- | -- |
| 03/27/2024 03/27/24 | For Sale | $367,900 | -- | $190 / Sq Ft |
Tax History Compared to Growth
Agents Affiliated with this Home
-
Lisa Hermanovich

Seller's Agent in 2024
Lisa Hermanovich
RE/MAX of Reading
(215) 888-6770
23 in this area
291 Total Sales
-
Kylie Walbert

Buyer's Agent in 2024
Kylie Walbert
BHHS Homesale Realty- Reading Berks
(610) 334-0261
6 in this area
221 Total Sales
Map
Source: Bright MLS
MLS Number: PABK2041350
- 0 Peach St Unit PABK2051884
- 197 Sunglo Dr Unit (LOT 126)
- 195 Sunglo Dr Unit (LOT 125)
- 137 Sunglo Dr Unit (LOT 27)
- 141 Sunglo Dr
- 133 Sunglo Dr Unit (LOT 28)
- 145 Sunglo Dr Unit (LOT 25)
- 191 Sunglo Dr Unit (LOT124)
- 187 Sunglo Dr Unit (LOT 123)
- 10 Rome Dr
- 6 Reservoir Cir
- 186 Sunglo Dr Unit (LOT 122)
- 85 Gernants Church Rd
- 188 Sunglo Dr Unit (LOT 121)
- 190 Sunglo Dr Unit (LOT 120)
- 0 Ida Red Dr
- 122 Ida Red Dr
- 192 Sunglo Dr
- 198 Sunglo Dr
- 204 Sunglo Dr Unit (LOT 114)
