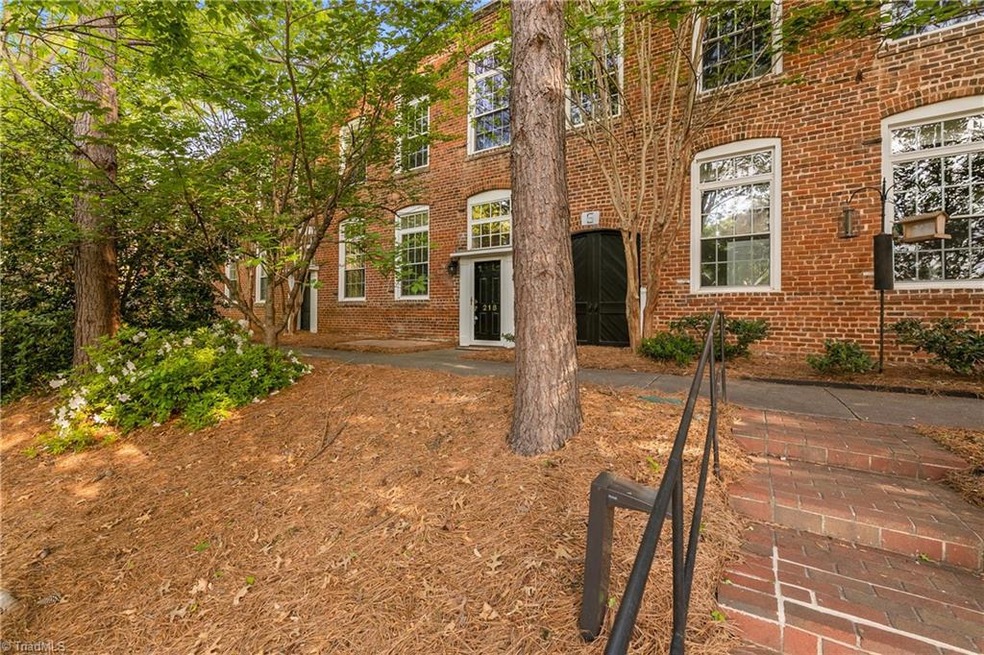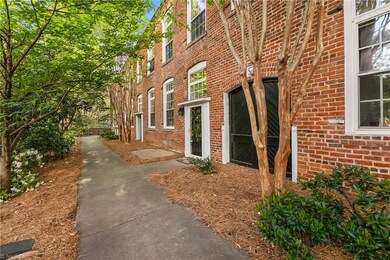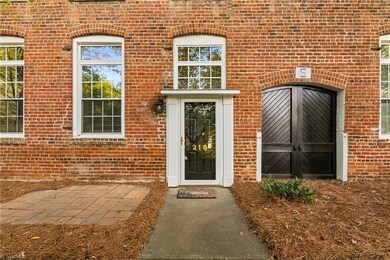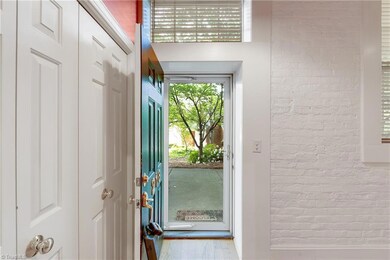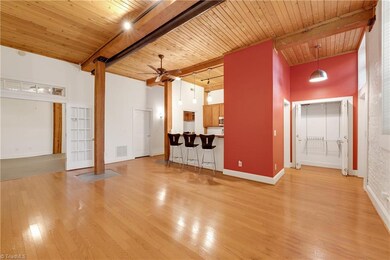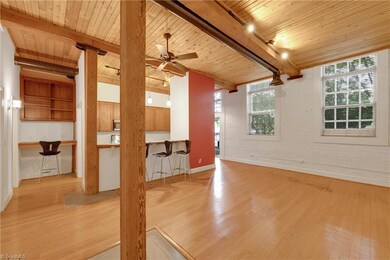
$239,000
- 1 Bed
- 1.5 Baths
- 939 Sq Ft
- 315 N Spruce St
- Unit 307
- Winston Salem, NC
Perched on the third floor of this condo offers breathtaking views of downtown Winston-Salem. Could be used as an Airbnb. Large living area that includes a dinette area. The updated kitchen features light cabinetry, granite countertops, and a modern open layout perfect for entertaining. The spacious primary suite boasts an oversized living area filled with natural light, walk in shower and dual
Mark Kalstrup Carolina Home Partners by eXp Realty
