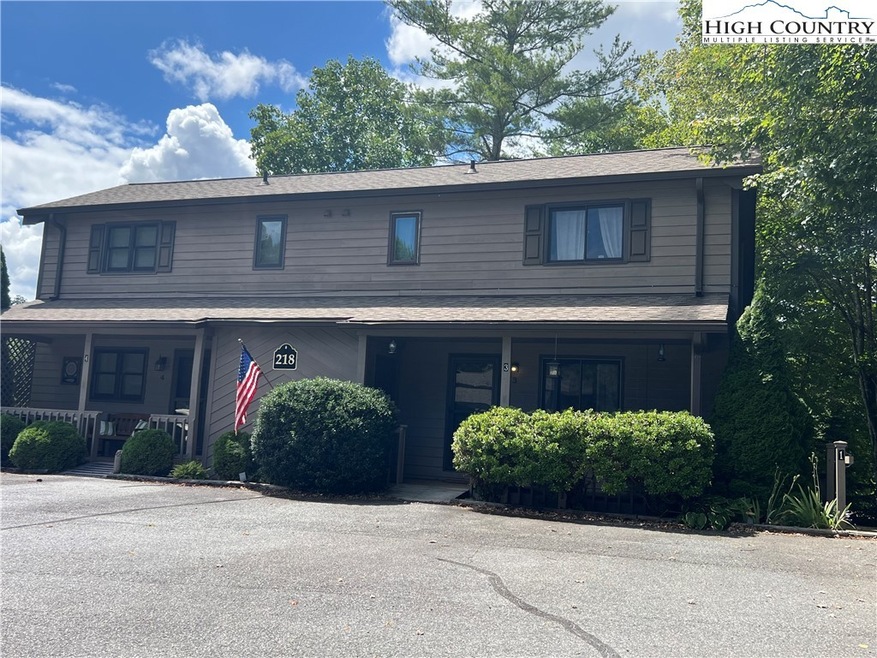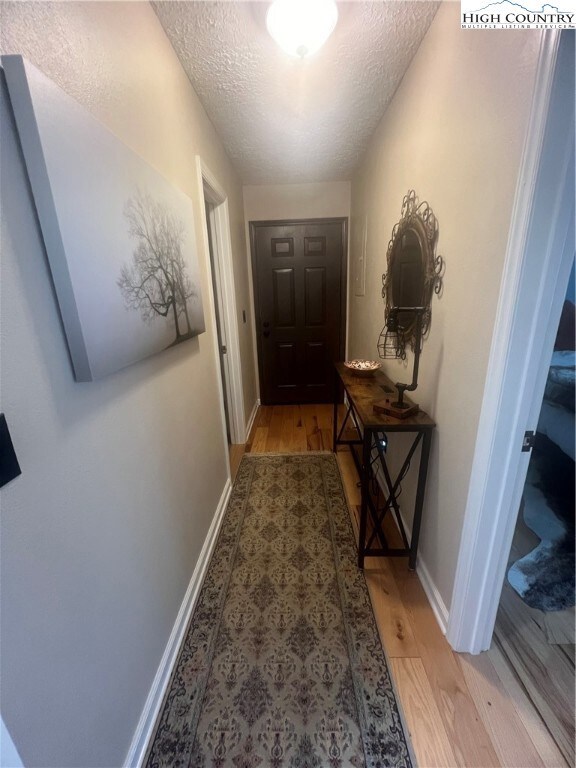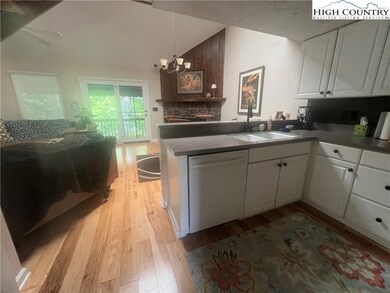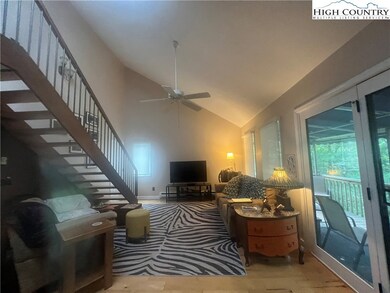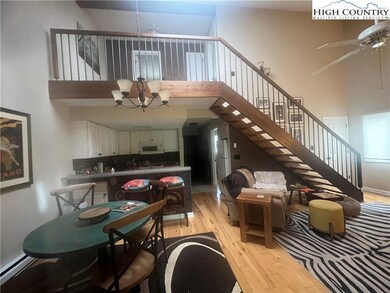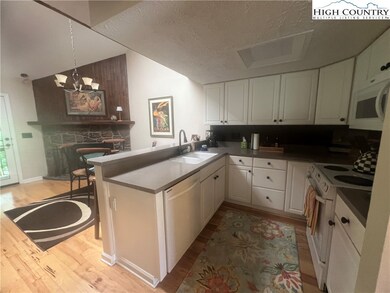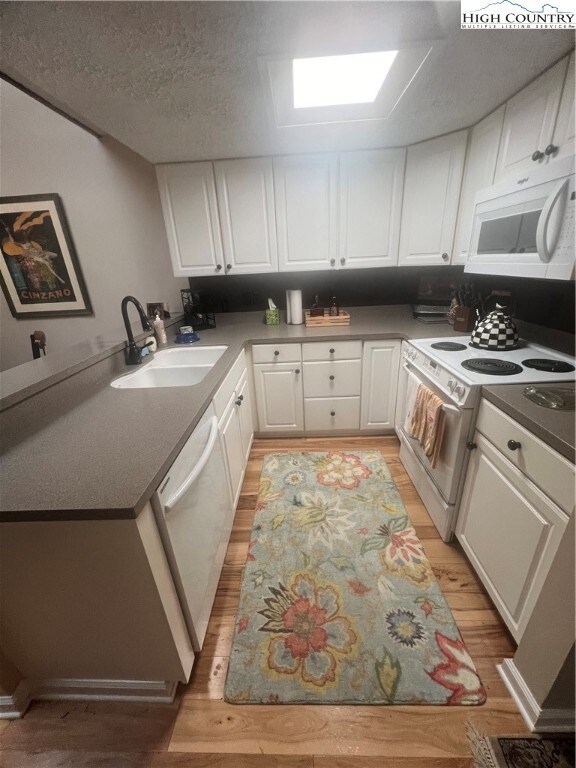
218 the Overlook Rd Unit 4 Banner Elk, NC 28604
Highlights
- Views of Trees
- Cape Cod Architecture
- 1 Fireplace
- Valle Crucis Elementary School Rated A-
- Cathedral Ceiling
- Covered patio or porch
About This Home
As of April 2025Rare, hard to find ‘lock and leave’ updated 2 bedroom/ 2 bath condo with easy access and living on the main floor, no steps in The High Country, close to Boone; Blowing Rock and the Town of Banner Elk. This home is cute as could be ready to move into; High ceiling in the living room lends itself to the open concept floor plan. Updated wood floors and slate tile in the Bathroom, new interior paint, custom modern LG Hi Mac Counter tops with custom clean cabinets. The loft would easily have a daybed for a 3rd sleeping area. The skylight allows a lot more natural light in, the walls boast custom wall decor paper from Germany. The fireplace is wood burning and would be cozy in winter. The owner has priced this home to sell; it will not last. There is an additional fee of $50/month for paint fund, per Tammy at Advanced Realty this is anticipated to continue for 12 months. Please qualified buyers only, it’s a great easy entry level home that you can call your mountain escape getaway to enjoy the cooler summers and all 4 season amenities the area offers. Enjoy sitting on the front porch, private deck or visiting neighbors at the gazebbo. The proposed assessment is not determined yet. There are rental restrictions, no STR.
Last Agent to Sell the Property
Elite Mountain & Triangle Properties-Mountains Brokerage Phone: 828-773-6050 Listed on: 08/07/2024
Property Details
Home Type
- Condominium
Est. Annual Taxes
- $660
Year Built
- Built in 1985
Lot Details
- Property fronts a private road
HOA Fees
- $260 Monthly HOA Fees
Home Design
- Cape Cod Architecture
- Contemporary Architecture
- Wood Frame Construction
- Shingle Roof
- Architectural Shingle Roof
- Wood Siding
Interior Spaces
- 1,149 Sq Ft Home
- 2-Story Property
- Cathedral Ceiling
- 1 Fireplace
- Window Treatments
- Views of Trees
Kitchen
- Electric Cooktop
- Dishwasher
Bedrooms and Bathrooms
- 2 Bedrooms
- 2 Full Bathrooms
Laundry
- Laundry on upper level
- Dryer
- Washer
Home Security
Parking
- No Garage
- Private Parking
- Driveway
- Paved Parking
Outdoor Features
- Covered patio or porch
- Gazebo
Schools
- Valle Crucis Elementary School
- Watauga High School
Utilities
- No Cooling
- Baseboard Heating
- Electric Water Heater
Listing and Financial Details
- Assessor Parcel Number 1888-07-1160-004
Community Details
Overview
- South Slope Overlook Subdivision
Security
- Carbon Monoxide Detectors
Ownership History
Purchase Details
Home Financials for this Owner
Home Financials are based on the most recent Mortgage that was taken out on this home.Purchase Details
Home Financials for this Owner
Home Financials are based on the most recent Mortgage that was taken out on this home.Purchase Details
Home Financials for this Owner
Home Financials are based on the most recent Mortgage that was taken out on this home.Purchase Details
Home Financials for this Owner
Home Financials are based on the most recent Mortgage that was taken out on this home.Similar Homes in the area
Home Values in the Area
Average Home Value in this Area
Purchase History
| Date | Type | Sale Price | Title Company |
|---|---|---|---|
| Warranty Deed | $301,500 | None Listed On Document | |
| Warranty Deed | $301,500 | None Listed On Document | |
| Warranty Deed | $292,000 | None Listed On Document | |
| Warranty Deed | $275,000 | None Listed On Document | |
| Warranty Deed | $137,500 | -- |
Mortgage History
| Date | Status | Loan Amount | Loan Type |
|---|---|---|---|
| Previous Owner | $192,000 | New Conventional | |
| Previous Owner | $110,000 | Purchase Money Mortgage |
Property History
| Date | Event | Price | Change | Sq Ft Price |
|---|---|---|---|---|
| 04/11/2025 04/11/25 | Sold | $301,500 | -3.4% | $276 / Sq Ft |
| 03/13/2025 03/13/25 | For Sale | $312,000 | +6.8% | $285 / Sq Ft |
| 09/20/2024 09/20/24 | Sold | $292,000 | -2.6% | $254 / Sq Ft |
| 08/07/2024 08/07/24 | For Sale | $299,900 | +9.1% | $261 / Sq Ft |
| 10/20/2023 10/20/23 | Sold | $275,000 | -8.0% | $255 / Sq Ft |
| 09/09/2023 09/09/23 | For Sale | $299,000 | -- | $277 / Sq Ft |
Tax History Compared to Growth
Tax History
| Year | Tax Paid | Tax Assessment Tax Assessment Total Assessment is a certain percentage of the fair market value that is determined by local assessors to be the total taxable value of land and additions on the property. | Land | Improvement |
|---|---|---|---|---|
| 2024 | $482 | $151,500 | $10,000 | $141,500 |
| 2023 | $638 | $151,500 | $10,000 | $141,500 |
| 2022 | $638 | $151,500 | $10,000 | $141,500 |
| 2021 | $591 | $112,900 | $10,000 | $102,900 |
| 2020 | $591 | $112,900 | $10,000 | $102,900 |
| 2019 | $591 | $112,900 | $10,000 | $102,900 |
| 2018 | $535 | $112,900 | $10,000 | $102,900 |
| 2017 | $535 | $112,900 | $10,000 | $102,900 |
| 2013 | -- | $142,700 | $15,000 | $127,700 |
Agents Affiliated with this Home
-
Glo Kearns

Seller's Agent in 2025
Glo Kearns
RE/MAX
(828) 268-8184
15 in this area
156 Total Sales
-
Shanaaz Eisenberg
S
Seller's Agent in 2024
Shanaaz Eisenberg
Elite Mountain & Triangle Properties-Mountains
(828) 773-6050
11 in this area
25 Total Sales
-
Judy Wagner

Seller's Agent in 2023
Judy Wagner
NextHome Mountain Realty
(828) 773-7320
8 in this area
53 Total Sales
-
Linda Cramblit

Buyer's Agent in 2023
Linda Cramblit
Blue Ridge Realty & Inv. - Banner Elk
(828) 737-3100
82 in this area
195 Total Sales
Map
Source: High Country Association of REALTORS®
MLS Number: 251389
APN: 1888-07-1160-004
- 253 River Road 1
- 15C1 N Carolina 105
- 10884/10882 N Carolina 105
- 424 Clubhouse Dr
- 144 S Slope Loop Unit 1
- TBD Clubhouse Dr
- 549 Clubhouse Dr
- 236 Laurel Ridge Rd
- 127 S Slope Loop Unit L-3
- 113 S Slope Cir Unit 4
- 136 Hemlock Rd
- 108 Mogul Rd
- 240 S Slope Rd Unit 4
- 252 Hemlock Rd
- TBD Poplar Ridge Rd
- TBD Poplar Ridge Rd Unit G-46
- TBD Basswood
- 8857 Nc Highway 105 S Unit 1
- 133 Cliffwood Dr
- 419 Indian Paintbrush Dr Unit RQ-6
