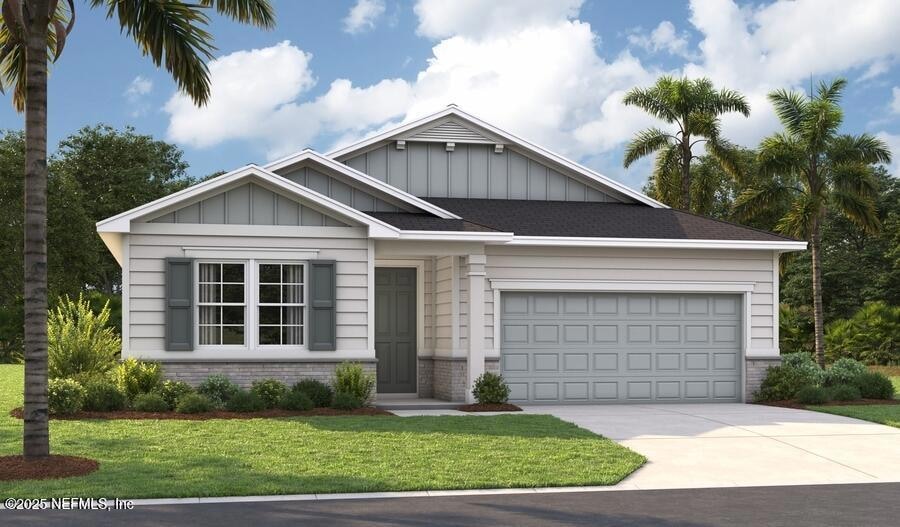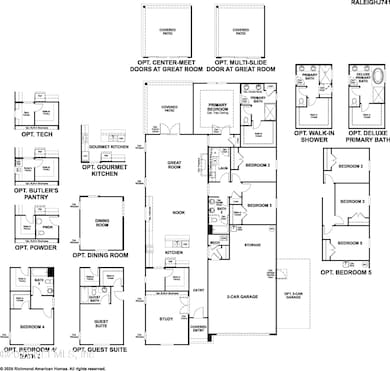
218 Thornberry Way Palm Coast, FL 32164
Estimated payment $2,778/month
Highlights
- Under Construction
- Great Room
- Walk-In Closet
- Open Floorplan
- 2 Car Attached Garage
- Cooling Available
About This Home
New Construction! This spacious 5-bedroom, 3-bath home showcases an open concept floor plan designed for modern living, featuring a gourmet kitchen with high-end appliances, ample counter space, and a central island that flows effortlessly into the living and dining areas—perfect for entertaining and family gatherings. The luxurious primary suite offers a private retreat with elegant French doors, an extra-large walk-in shower, and a generous walk-in closet for ultimate comfort and convenience. An upfront guest suite provides ideal privacy for visitors or multigenerational living, creating a harmonious blend of style, function, and flexibility. * SAMPLE PHOTOS Actual homes as constructed may not contain the features and layouts depicted and may vary from image(s).
Listing Agent
THE REALTY EXPERIENCE POWERED License #3246017 Listed on: 05/27/2025
Open House Schedule
-
Saturday, July 26, 202511:00 am to 5:00 pm7/26/2025 11:00:00 AM +00:007/26/2025 5:00:00 PM +00:00Go to model home at 154 Thornberry Way Palm Coast, FL 32164Add to Calendar
-
Sunday, July 27, 202512:00 to 6:00 pm7/27/2025 12:00:00 PM +00:007/27/2025 6:00:00 PM +00:00Go to model home at 154 Thornberry Way Palm Coast, FL 32164Add to Calendar
Home Details
Home Type
- Single Family
Est. Annual Taxes
- $1,375
Year Built
- Built in 2025 | Under Construction
Lot Details
- 6,098 Sq Ft Lot
- South Facing Home
- Front and Back Yard Sprinklers
HOA Fees
- $54 Monthly HOA Fees
Parking
- 2 Car Attached Garage
Home Design
- Wood Frame Construction
- Shingle Roof
- Block Exterior
- Siding
Interior Spaces
- 2,200 Sq Ft Home
- 1-Story Property
- Open Floorplan
- Great Room
- Dining Room
- Fire and Smoke Detector
Kitchen
- Electric Range
- Microwave
- Dishwasher
- Kitchen Island
- Disposal
Flooring
- Carpet
- Vinyl
Bedrooms and Bathrooms
- 5 Bedrooms
- Split Bedroom Floorplan
- Walk-In Closet
- 3 Full Bathrooms
- Jetted Tub and Shower Combination in Primary Bathroom
Laundry
- Laundry in unit
- Dryer
- Washer
Outdoor Features
- Patio
Utilities
- Cooling Available
- Central Heating
- Tankless Water Heater
Community Details
- The Gables At Town Center Subdivision
Listing and Financial Details
- Assessor Parcel Number 0512312755000001400
Map
Home Values in the Area
Average Home Value in this Area
Tax History
| Year | Tax Paid | Tax Assessment Tax Assessment Total Assessment is a certain percentage of the fair market value that is determined by local assessors to be the total taxable value of land and additions on the property. | Land | Improvement |
|---|---|---|---|---|
| 2024 | $1,579 | $54,000 | $54,000 | -- |
| 2023 | $1,579 | $50,500 | $50,500 | $0 |
| 2022 | -- | $31,000 | $31,000 | -- |
Property History
| Date | Event | Price | Change | Sq Ft Price |
|---|---|---|---|---|
| 06/16/2025 06/16/25 | Price Changed | $478,502 | -1.0% | $218 / Sq Ft |
| 06/09/2025 06/09/25 | For Sale | $483,502 | -- | $220 / Sq Ft |
Purchase History
| Date | Type | Sale Price | Title Company |
|---|---|---|---|
| Special Warranty Deed | $4,612,500 | None Listed On Document | |
| Special Warranty Deed | $4,612,500 | None Listed On Document |
Similar Homes in Palm Coast, FL
Source: realMLS (Northeast Florida Multiple Listing Service)
MLS Number: 2089786
APN: 05-12-31-2755-00000-1400
- 221 Thornberry Way
- 219 Thornberry Way
- 215 Thornberry Way
- 224 Thornberry Way
- 212 Thornberry Way
- 226 Thornberry Way
- 214 Thornberry Way
- 216 Thornberry Way
- 217 Thornberry Way
- 227 Thornberry Way
- Spring Street & Thornberry Way
- Spring Street & Thornberry Way
- 220 Thornberry Way
- Spring Street & Thornberry Way
- 229 Hawthorn Ave
- 470 Bulldog Dr
- 1465 Central Terrace
- 101 Haven
- 100 Wilton Cir
- 79 Porcupine Dr
- 13 Post Tree Ln
- 101 Brookhaven Ct N
- 44 Post View Dr
- 69 Post View Dr
- 12 Port Echo Ln
- 85 Pony Express Dr Unit A
- 68 Piedmont Dr
- 7 Eagle Harbor Trail
- 42 Poplar Dr
- 71 Pony Express Dr Unit B
- 27 Pony Ln Unit B
- 24 Emmons Ln
- 10 E Bourne Ln
- 37 Eagle Harbor Trail

