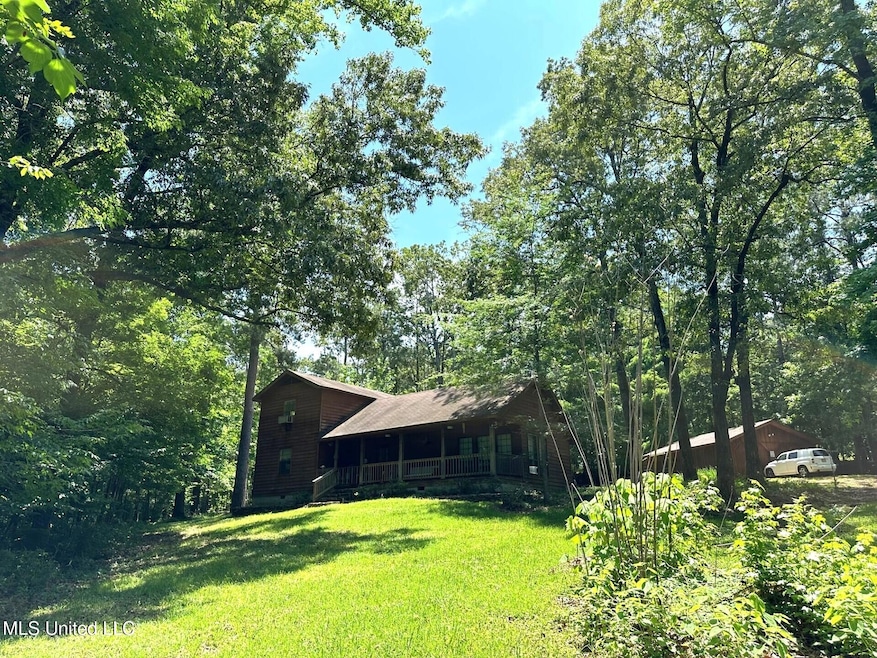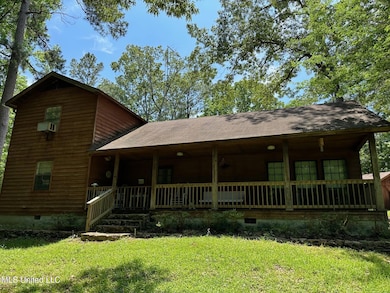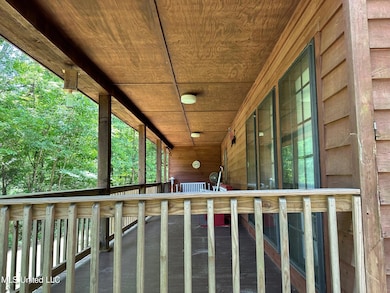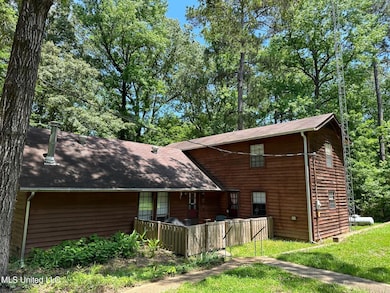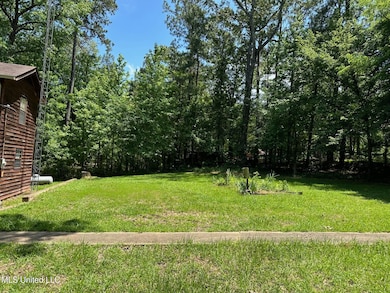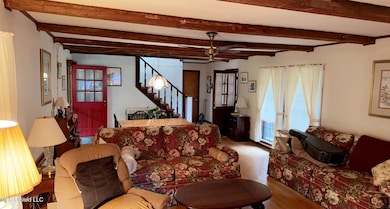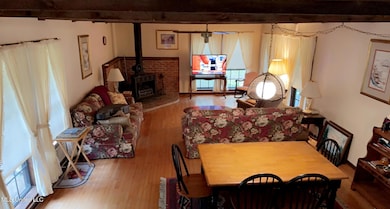218 Traceway Dr Natchez, MS 39120
Estimated payment $1,251/month
Highlights
- Wood Flooring
- Front Porch
- Patio
- Fireplace
- Cooling Available
- Laundry Room
About This Home
THIS RUSTIC FARMHOUSE IS A MUST TO SEE WITH LOTS OF CHARACTER & CHARM! This could be your primary residential home, a 2nd home or your weekend get away. Located in Traceway Estates just off of the Natchez Trace & the Blues Highway. A great view from all directions which includes a tree shaded lot & an abundance of wildlife. Country living yet just a couple of minutes to the city limits. Featuring 3 bedrooms, 2.5 baths in a two level home with the primary bedroom/bath on the main level with two bedrooms & a connecting bath on the 2nd level. The cozy kitchen has an island & an eat in kitchen with all appliances to remain. Laundry room has a half bath. The kitchen & den/dining room has beamed ceilings with a corner electric fireplace insert. All electric home with exception of a propane tank that services the wall heaters. You will love relaxing on the covered front porch with railings accented with bluegrass field stone steps & also an open patio. A detached garage that is heated & cooled with space to park two cars & also storage for lawnmower & tools. Complete with a garden area & a circle driveway. PRICED TO SELL WITH MOST OF THE FURNISHINGS WITH EXCEPTION OF A FEW PIECES OF FURNITURE & PERSONAL ITEMS.
Home Details
Home Type
- Single Family
Est. Annual Taxes
- $1,107
Year Built
- Built in 1979
Lot Details
- 3.4 Acre Lot
Parking
- 2 Car Garage
Home Design
- Shingle Roof
Interior Spaces
- 1,754 Sq Ft Home
- 2-Story Property
- Fireplace
- Laundry Room
Kitchen
- Electric Range
- Microwave
- Dishwasher
Flooring
- Wood
- Carpet
- Linoleum
Bedrooms and Bathrooms
- 3 Bedrooms
Outdoor Features
- Patio
- Front Porch
Utilities
- Cooling Available
- Heating Available
- Septic Tank
Community Details
- Traceway Subdivision
Listing and Financial Details
- Assessor Parcel Number 0113b-0001-0001c
Map
Tax History
| Year | Tax Paid | Tax Assessment Tax Assessment Total Assessment is a certain percentage of the fair market value that is determined by local assessors to be the total taxable value of land and additions on the property. | Land | Improvement |
|---|---|---|---|---|
| 2024 | $1,334 | $8,729 | $0 | $0 |
| 2023 | $1,107 | $8,542 | $1,503 | $7,039 |
| 2022 | $998 | $8,542 | $0 | $0 |
| 2021 | $994 | $8,542 | $0 | $0 |
| 2019 | $955 | $8,174 | $0 | $0 |
| 2018 | $949 | $8,174 | $0 | $0 |
| 2017 | $958 | $8,174 | $0 | $0 |
| 2016 | $83 | $8,200 | $0 | $0 |
| 2015 | $119 | $8,521 | $0 | $0 |
| 2014 | $119 | $8,521 | $0 | $0 |
Property History
| Date | Event | Price | List to Sale | Price per Sq Ft | Prior Sale |
|---|---|---|---|---|---|
| 01/16/2026 01/16/26 | Price Changed | $224,900 | -2.0% | $128 / Sq Ft | |
| 12/04/2025 12/04/25 | Price Changed | $229,500 | -2.3% | $131 / Sq Ft | |
| 10/29/2025 10/29/25 | For Sale | $234,900 | +51.5% | $134 / Sq Ft | |
| 07/07/2016 07/07/16 | Sold | -- | -- | -- | View Prior Sale |
| 06/10/2016 06/10/16 | Pending | -- | -- | -- | |
| 02/25/2015 02/25/15 | For Sale | $155,000 | -- | $88 / Sq Ft |
Source: MLS United
MLS Number: 4129987
APN: 0113B-0001-0001C
- 227 Traceway Dr
- 0 N Highway 61 Unit 202824
- 0 N Highway 61 Unit 4139212
- 465 State Park Rd
- 108 Kaiser Lake Rd
- 00032 S Broadmoor
- 50 Hedges Plantation Place
- 3 Hedges Plantation Place
- 24 Hedges Plantation Place
- 22 Hedges Plantation Place
- 48 Hedges Plantation Place
- 9 Hedges Plantation Place
- 00031 S Broadmoor
- 00014 S Broadmoor
- 00027 S Broadmoor
- 00077 S Broadmoor
- 000359 Hwy 61 S
- 7 Hedges Plantation Place
- 00097 Highway 61 S
- 5 Hedges Plantation Place
Ask me questions while you tour the home.
