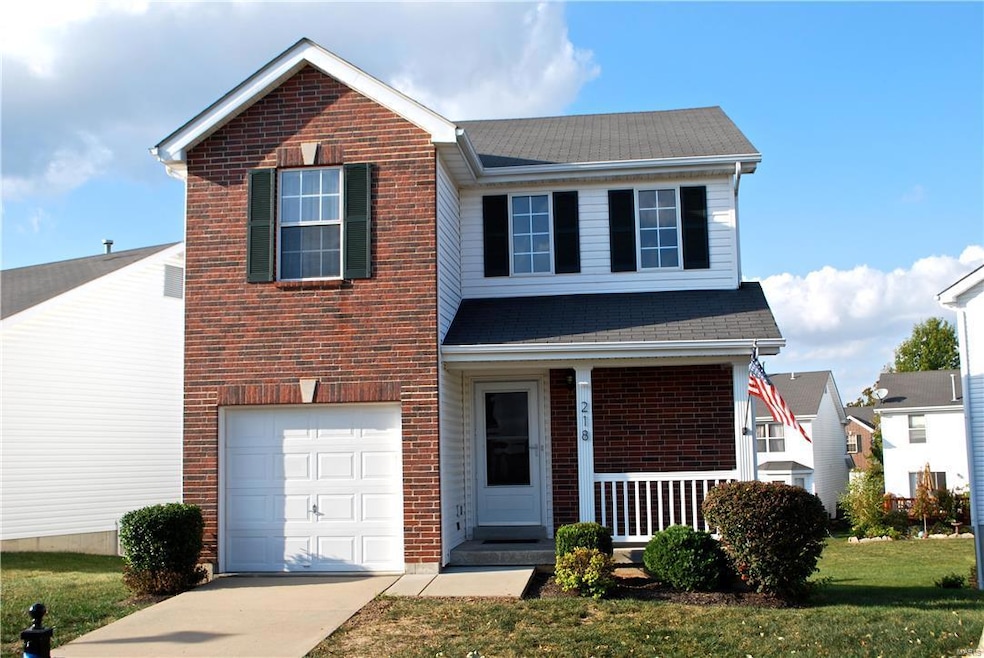
218 Tyndale Dr O Fallon, MO 63366
Highlights
- In Ground Pool
- Clubhouse
- Vaulted Ceiling
- Crossroads Elementary School Rated A-
- Deck
- Traditional Architecture
About This Home
As of December 2016**Beautiful 1.5 story, stand-alone walkout villa in the carefree subdivision of Thornbury.** All new flooring and paint welcome you as you enter the main level. Soaring vaulted ceilings give this villa the open feel you desire. Sliding patio doors lead to the private deck. Main floor master bedroom boasts 12-foot ceilings and a large walk in closet. Convenient main floor laundry and full bath on the main. An open stairwell leads to the spacious loft that overlooks the living room on the main floor. Upstairs you will also find the second bedroom and a full bath. Oversized garage with easy access to the kitchen makes unloading groceries easy. Kick back and enjoy carefree living with lawn care and snow removal included in the affordable monthly fee of $105.
Last Agent to Sell the Property
Coldwell Banker Realty - Gundaker License #2007028733 Listed on: 10/20/2016

Co-Listed By
Joshua Johnson
GATEWAY, REALTORS License #2013030203
Last Buyer's Agent
Coldwell Banker Realty - Gundaker License #2007028733 Listed on: 10/20/2016

Property Details
Home Type
- Condominium
Est. Annual Taxes
- $2,874
Year Built
- 2002
Parking
- 1 Car Attached Garage
Home Design
- Traditional Architecture
Interior Spaces
- Vaulted Ceiling
- Insulated Windows
- Tilt-In Windows
- Sliding Doors
- Six Panel Doors
- Loft
- Bonus Room
- Laundry on main level
Bedrooms and Bathrooms
- Primary Bathroom is a Full Bathroom
- Dual Vanity Sinks in Primary Bathroom
Unfinished Basement
- Walk-Out Basement
- Basement Fills Entire Space Under The House
- Basement Ceilings are 8 Feet High
- Sump Pump
Home Security
Outdoor Features
- In Ground Pool
- Deck
- Patio
Utilities
- Heating System Uses Gas
- Gas Water Heater
Community Details
- Clubhouse
- Storm Doors
Ownership History
Purchase Details
Purchase Details
Home Financials for this Owner
Home Financials are based on the most recent Mortgage that was taken out on this home.Purchase Details
Home Financials for this Owner
Home Financials are based on the most recent Mortgage that was taken out on this home.Purchase Details
Home Financials for this Owner
Home Financials are based on the most recent Mortgage that was taken out on this home.Similar Homes in the area
Home Values in the Area
Average Home Value in this Area
Purchase History
| Date | Type | Sale Price | Title Company |
|---|---|---|---|
| Interfamily Deed Transfer | -- | None Available | |
| Deed | -- | -- | |
| Warranty Deed | -- | Ust | |
| Warranty Deed | $148,325 | Ust |
Mortgage History
| Date | Status | Loan Amount | Loan Type |
|---|---|---|---|
| Open | $116,000 | New Conventional | |
| Closed | $112,000 | No Value Available | |
| Closed | -- | No Value Available | |
| Previous Owner | $127,000 | VA | |
| Previous Owner | $108,300 | New Conventional | |
| Previous Owner | $92,250 | New Conventional | |
| Previous Owner | $91,000 | Unknown | |
| Previous Owner | $84,000 | Purchase Money Mortgage |
Property History
| Date | Event | Price | Change | Sq Ft Price |
|---|---|---|---|---|
| 12/15/2016 12/15/16 | Sold | -- | -- | -- |
| 11/12/2016 11/12/16 | Pending | -- | -- | -- |
| 10/20/2016 10/20/16 | For Sale | $138,000 | +6.2% | $106 / Sq Ft |
| 09/30/2015 09/30/15 | Sold | -- | -- | -- |
| 09/30/2015 09/30/15 | For Sale | $130,000 | -- | $100 / Sq Ft |
| 08/25/2015 08/25/15 | Pending | -- | -- | -- |
Tax History Compared to Growth
Tax History
| Year | Tax Paid | Tax Assessment Tax Assessment Total Assessment is a certain percentage of the fair market value that is determined by local assessors to be the total taxable value of land and additions on the property. | Land | Improvement |
|---|---|---|---|---|
| 2023 | $2,874 | $40,653 | $0 | $0 |
| 2022 | $2,390 | $31,364 | $0 | $0 |
| 2021 | $2,391 | $31,364 | $0 | $0 |
| 2020 | $2,148 | $27,535 | $0 | $0 |
| 2019 | $2,016 | $27,535 | $0 | $0 |
| 2018 | $1,853 | $24,060 | $0 | $0 |
| 2017 | $1,821 | $24,060 | $0 | $0 |
| 2016 | $1,757 | $23,020 | $0 | $0 |
| 2015 | $1,749 | $23,020 | $0 | $0 |
| 2014 | $1,605 | $21,712 | $0 | $0 |
Agents Affiliated with this Home
-

Seller's Agent in 2016
Crystal McGrath
Coldwell Banker Realty - Gundaker
(636) 939-8084
54 in this area
283 Total Sales
-
J
Seller Co-Listing Agent in 2016
Joshua Johnson
RE/MAX
-

Seller's Agent in 2015
Phyllis Christian
Fox & Riley Real Estate
(314) 346-6906
1 in this area
19 Total Sales
-
S
Seller Co-Listing Agent in 2015
Sharon Garofalo
Worth Clark Realty
Map
Source: MARIS MLS
MLS Number: MIS16073350
APN: 4-0053-9147-00-0091.0000000
- 297 Tyndale Dr Unit 25
- 38 N Lang Dr
- 323 Tyndale Dr Unit 13
- 524 Parkland Place Dr
- 527 Parkland Place Dr
- 832 Brookmead Dr
- 16 S Lang Dr
- 150 Columbia Meadows Ln
- 152 Columbia Meadows Ln
- 148 Columbia Meadows Ln
- 8 Linda Ln
- 1302 Bryan Valley Dr
- 8 Baron Ridge Ct
- 144 Columbia Meadows Ln
- 147 Columbia Meadows Ln
- 145 Columbia Meadows Ln
- 203 Discovery Meadows Place (Gm)
- 2 Carr Cir
- 136 Columbia Meadows Ln
- 134 Columbia Meadows Ln
