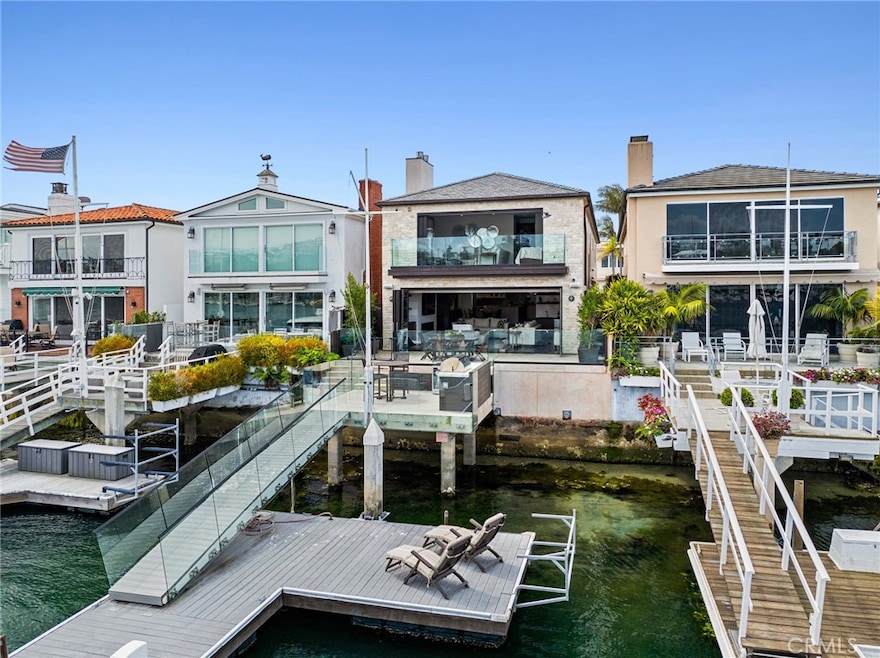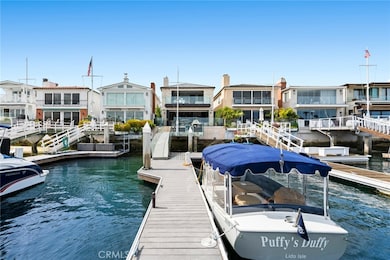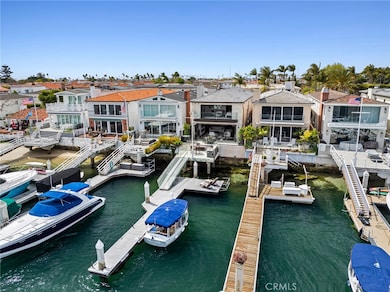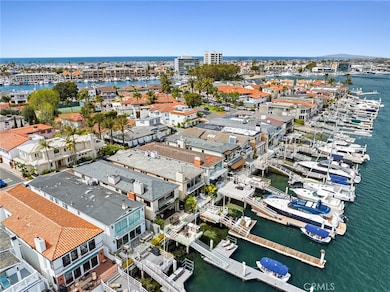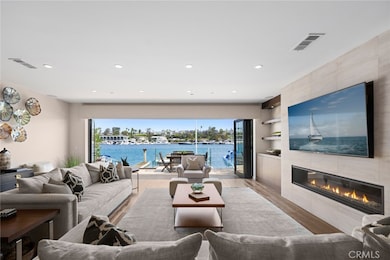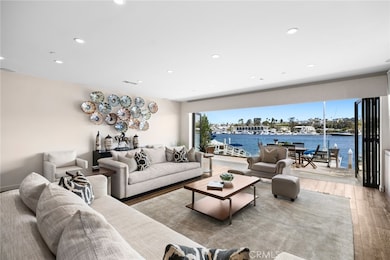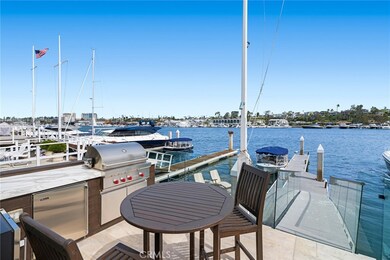
218 Via Lido Nord Newport Beach, CA 92663
Lido Isle NeighborhoodEstimated payment $80,332/month
Highlights
- Marina
- Ocean View
- Private Dock Site
- Newport Elementary School Rated A
- Boathouse
- 2-minute walk to Genoa Park
About This Home
Welcome to this stunning French-inspired bayfront home on Lido Isle, where waterfront living meets soft contemporary elegance. Rebuilt from the studs up in 2015, including the foundation and seawall, this limestone-clad home is beautifully laid out to take full advantage of indoor-outdoor living. The private pier and slip can accommodate a boat up to 70 feet, as well as a Duffy e-boat and self-propelled watercraft—all while entertaining alfresco via your outdoor kitchen and viewing deck. Experience the vibrancies of harbor living with boat parades and sailing regattas from this prime vantage point. Full-width bi-folding glass doors open the home at both the Bayfront patio and the primary bedroom balcony. The main level’s open floor plan functions well as a large family great room, featuring wide plank hardwood floors, a cozy sitting area with limestone fireplace, TV, coffee/wet bar, formal dining area, and powder room. The gourmet kitchen, with Caesar stone countertops, a large waterfall center island, sleek white cabinetry, wine refrigerator, Wolf six-burner range with double oven, icemaker, Subzero refrigerator, and breakfast nook, is a chef’s delight. Upstairs, the spacious primary suite includes balcony access with panoramic bay views, a fireplace, and his-and-hers walk-in closets. The spa-like bathroom offers dual vanities, a steam shower, and a soaking tub. Three additional ensuite bedrooms and a convenient upstairs laundry room complete the second floor. Located near the northern end of Lido Isle, enjoy exclusive amenities including tennis courts, a yacht club, and private beach access. Just steps from Lido Marina Village, with its renowned restaurants and boutique shops, this home offers the best of Newport Beach waterfront living.
Listing Agent
Coldwell Banker Realty Brokerage Phone: 949-751-9600 License #01079157 Listed on: 04/07/2025

Home Details
Home Type
- Single Family
Est. Annual Taxes
- $123,818
Year Built
- Built in 2015 | Remodeled
Lot Details
- 2,790 Sq Ft Lot
- Home fronts a seawall
- Property Fronts a Bay or Harbor
- Home fronts a canal
- Rectangular Lot
- Level Lot
- Density is up to 1 Unit/Acre
- Property is zoned R1
HOA Fees
- $150 Monthly HOA Fees
Parking
- 2 Car Direct Access Garage
- Parking Available
- Front Facing Garage
Property Views
- Ocean
- Marina
- Bay
- Harbor
- Panoramic
- City Lights
- Canal
- Neighborhood
Home Design
- Contemporary Architecture
- Modern Architecture
- Turnkey
- Slab Foundation
- Slate Roof
- Stone Veneer
- Stucco
Interior Spaces
- 3,254 Sq Ft Home
- 2-Story Property
- Open Floorplan
- Wet Bar
- Built-In Features
- Bar
- Dry Bar
- Recessed Lighting
- Double Pane Windows
- Sliding Doors
- Family Room Off Kitchen
- Living Room with Fireplace
- Living Room with Attached Deck
- Combination Dining and Living Room
- Home Office
Kitchen
- Updated Kitchen
- Open to Family Room
- Breakfast Bar
- Double Self-Cleaning Convection Oven
- Six Burner Stove
- Built-In Range
- Indoor Grill
- Warming Drawer
- Microwave
- Freezer
- Ice Maker
- Dishwasher
- Kitchen Island
- Granite Countertops
- Quartz Countertops
- Self-Closing Drawers and Cabinet Doors
- Disposal
Flooring
- Wood
- Carpet
Bedrooms and Bathrooms
- 4 Bedrooms
- Fireplace in Primary Bedroom
- All Upper Level Bedrooms
- Walk-In Closet
- Remodeled Bathroom
- Quartz Bathroom Countertops
- Bidet
- Dual Sinks
- Dual Vanity Sinks in Primary Bathroom
- Private Water Closet
- Bathtub
- Multiple Shower Heads
- Separate Shower
- Exhaust Fan In Bathroom
Laundry
- Laundry Room
- Laundry on upper level
- Dryer
- Washer
Home Security
- Home Security System
- Security Lights
- Intercom
- Smart Home
- Carbon Monoxide Detectors
- Fire and Smoke Detector
Outdoor Features
- Beach Access
- Boat Slip
- Private Dock Site
- Ocean Side of Highway 1
- Balcony
- Open Patio
- Exterior Lighting
- Outdoor Grill
- Rain Gutters
Schools
- Ensign Middle School
- Newport Harbor High School
Utilities
- Central Heating and Cooling System
- 220 Volts in Garage
- Natural Gas Connected
- Tankless Water Heater
- Water Purifier
- Cable TV Available
Listing and Financial Details
- Tax Lot 853
- Tax Tract Number 907
- Assessor Parcel Number 42314408
- Seller Considering Concessions
Community Details
Overview
- Lido Isle Association, Phone Number (949) 673-6170
- Lido Isle Homeowners Assoc. HOA
- Lido Island Subdivision
Amenities
- Community Barbecue Grill
- Picnic Area
- Banquet Facilities
Recreation
- Boathouse
- Boat Dock
- Marina
- Tennis Courts
- Community Playground
- Water Sports
- Bike Trail
Map
Home Values in the Area
Average Home Value in this Area
Tax History
| Year | Tax Paid | Tax Assessment Tax Assessment Total Assessment is a certain percentage of the fair market value that is determined by local assessors to be the total taxable value of land and additions on the property. | Land | Improvement |
|---|---|---|---|---|
| 2024 | $123,818 | $11,730,000 | $10,710,000 | $1,020,000 |
| 2023 | $120,935 | $11,500,000 | $10,500,000 | $1,000,000 |
| 2022 | $54,488 | $5,145,625 | $4,260,156 | $885,469 |
| 2021 | $53,441 | $5,044,731 | $4,176,624 | $868,107 |
| 2020 | $52,929 | $4,993,004 | $4,133,798 | $859,206 |
| 2019 | $51,823 | $4,895,102 | $4,052,743 | $842,359 |
| 2018 | $50,787 | $4,799,120 | $3,973,277 | $825,843 |
| 2017 | $49,876 | $4,703,930 | $3,895,370 | $808,560 |
| 2016 | $43,112 | $4,074,561 | $3,818,991 | $255,570 |
| 2015 | $43,337 | $4,072,827 | $3,761,627 | $311,200 |
| 2014 | $42,315 | $3,993,046 | $3,687,941 | $305,105 |
Property History
| Date | Event | Price | Change | Sq Ft Price |
|---|---|---|---|---|
| 07/15/2025 07/15/25 | Pending | -- | -- | -- |
| 06/03/2025 06/03/25 | Price Changed | $12,650,000 | -2.3% | $3,888 / Sq Ft |
| 04/07/2025 04/07/25 | For Sale | $12,950,000 | 0.0% | $3,980 / Sq Ft |
| 09/15/2023 09/15/23 | Rented | $40,000 | +14.3% | -- |
| 06/16/2023 06/16/23 | For Rent | $35,000 | 0.0% | -- |
| 08/31/2022 08/31/22 | Sold | $11,500,000 | 0.0% | $3,534 / Sq Ft |
| 08/22/2022 08/22/22 | For Sale | $11,500,000 | +189.3% | $3,534 / Sq Ft |
| 03/28/2013 03/28/13 | Sold | $3,975,000 | -11.6% | $1,219 / Sq Ft |
| 10/15/2012 10/15/12 | For Sale | $4,495,000 | -- | $1,379 / Sq Ft |
Purchase History
| Date | Type | Sale Price | Title Company |
|---|---|---|---|
| Grant Deed | $11,500,000 | Chicago Title | |
| Quit Claim Deed | -- | None Available | |
| Interfamily Deed Transfer | -- | None Available | |
| Interfamily Deed Transfer | -- | None Available | |
| Grant Deed | $3,975,000 | Equity Title Orange County-I | |
| Grant Deed | $2,000,000 | Stewart Title | |
| Interfamily Deed Transfer | -- | -- | |
| Grant Deed | $1,450,000 | Orange Coast Title | |
| Grant Deed | -- | -- |
Mortgage History
| Date | Status | Loan Amount | Loan Type |
|---|---|---|---|
| Open | $8,625,000 | New Conventional | |
| Previous Owner | $200,000 | Unknown | |
| Previous Owner | $960,000 | Unknown | |
| Previous Owner | $965,000 | Unknown | |
| Previous Owner | $963,000 | Unknown | |
| Previous Owner | $200,000 | Credit Line Revolving | |
| Previous Owner | $1,000,000 | No Value Available | |
| Previous Owner | $999,950 | No Value Available | |
| Closed | $100,000 | No Value Available |
Similar Homes in the area
Source: California Regional Multiple Listing Service (CRMLS)
MLS Number: NP25067481
APN: 423-144-08
- 317 Via Lido Nord
- 118 Via Lido Nord
- 111 Via Lido Nord Unit B
- 205 Via Eboli
- 611 Lido Unit 3A
- 339 Via Lido Soud
- 401 Piazza Lido
- 700 Lido Park Dr Unit 33
- 700 Lido Park Dr Unit 5
- 700 Lido Park Dr Unit 13
- 3312 Via Lido
- 27 Bolivar St
- 3322 Via Lido
- 4 Bolivar St
- 51 Beach Dr
- 28 Cabrillo St
- 3306 Via Oporto
- 321 Fullerton Ave
- 33 Channel Rd
- 41 Channel Rd
