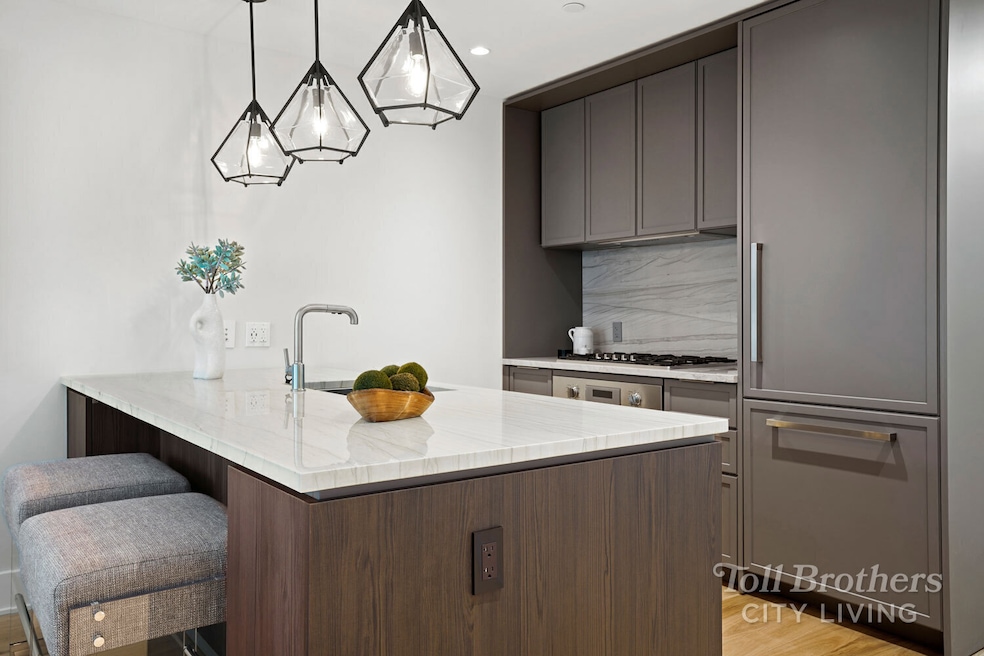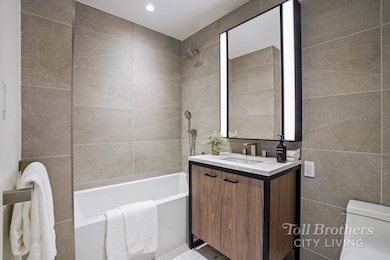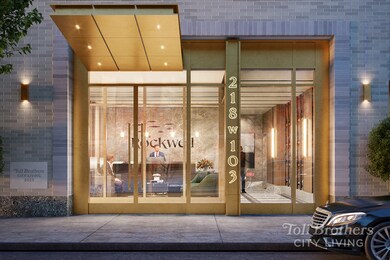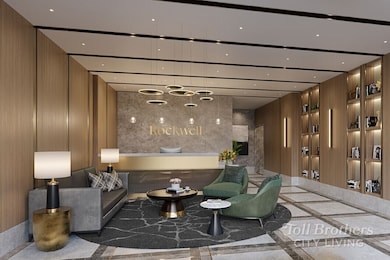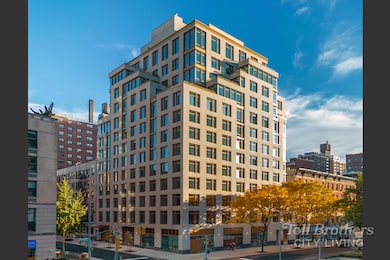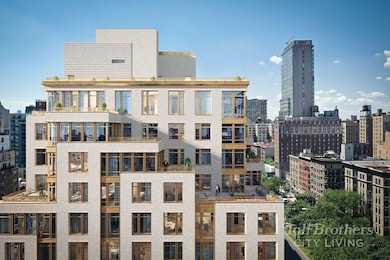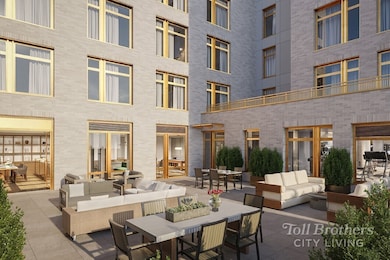
The Rockwell 218 W 103rd St Unit 4 B New York, NY 10025
Manhattan Valley NeighborhoodEstimated payment $8,183/month
Highlights
- Home Theater
- 1-minute walk to 103 Street (1 Line)
- Home Gym
- New Construction
- 3,629 Sq Ft lot
- 3-minute walk to Frederick Douglass Playground
About This Home
ON-SITE MODELS AND SALES OFFICE; PROJECTED OCCUPANCY IS SPRING 2024.
Residence 4B is a 706 SF 1-bedroom home with an appealing open layout, oversized windows, 5" white oak floors, and 9’ ceilings. A gracious entry hall leads to an open kitchen and spacious living room. Eastern-facing windows overlook tree-filled back yards. The bathroom features a custom Poliform vanity topped with quartz, Porcelanosa tiled walls, and a porcelain mosaic tile floor. The island kitchen features custom Poliform cabinetry with abundant storage, integrated Thermador appliances, and striking Brazilian quartzite countertops and backsplash. Each home is equipped with a full-size Whirlpool washer and dryer.
Meticulously merging classic with current, The Rockwell is a study in contrasts that is uniquely at home on the Upper West Side, where greenspace abuts urban space, stately and sleek live side by side, and the atmosphere is intimate yet brimming with energy. Named for the iconic American artist, born on the very same block, The Rockwell offers a collection of original condominium residences that create a portrait of timeless style against an idyllic urban backdrop.
The Rockwell’s thoughtfully curated amenities include a fitness center, residents’ lounge, bookable dining room with catering kitchen, landscaped terrace, children’s playroom, pet wash, music room, screening room, bike storage, and a spectacular roof terrace with grills. Private storage is available for purchase. The Rockwell will have a 24-hour attended lobby and a full building staff.
Please contact the sales team to schedule a visit.
Learn more at TheRockwellNYC.com
The complete offering terms are in an offering plan available from the sponsor. Sponsor: 2686-2690 Broadway LLC, File No. CD22-0088. Equal Housing Opportunity.
Property Details
Home Type
- Condominium
Est. Annual Taxes
- $13,716
Year Built
- Built in 2023 | New Construction
Lot Details
- East Facing Home
- Garden
HOA Fees
- $1,036 Monthly HOA Fees
Interior Spaces
- 706 Sq Ft Home
- Entrance Foyer
- Home Theater
- Storage
- Home Gym
Kitchen
- Eat-In Kitchen
- Dishwasher
Bedrooms and Bathrooms
- 1 Bedroom
- 1 Full Bathroom
Laundry
- Laundry in unit
- Stacked Washer and Dryer
Additional Features
- Courtyard
- Central Air
Listing and Financial Details
- Legal Lot and Block 0043 / 01874
Community Details
Overview
- 81 Units
- The Rockwell Condos
- Manhattan Valley Subdivision
- 13-Story Property
Amenities
- Community Garden
- Courtyard
Map
About The Rockwell
Home Values in the Area
Average Home Value in this Area
Property History
| Date | Event | Price | Change | Sq Ft Price |
|---|---|---|---|---|
| 07/21/2025 07/21/25 | Pending | -- | -- | -- |
| 03/18/2025 03/18/25 | Price Changed | $1,130,000 | +1.3% | $1,601 / Sq Ft |
| 09/28/2024 09/28/24 | For Sale | $1,115,000 | +2.8% | $1,579 / Sq Ft |
| 11/06/2023 11/06/23 | For Sale | $1,085,000 | -- | $1,537 / Sq Ft |
Similar Homes in the area
Source: Real Estate Board of New York (REBNY)
MLS Number: RLS10924566
- 210 W 103rd St Unit 4-C
- 210 W 103rd St Unit 2G
- 210 W 103rd St Unit 2 H
- 218 W 103rd St Unit 11 E
- 218 W 103rd St Unit 10B
- 218 W 103rd St Unit 7 C
- 218 W 103rd St Unit 6G
- 218 W 103rd St Unit 6 H
- 218 W 103rd St Unit PHA
- 218 W 103rd St Unit 6 C
- 218 W 103rd St Unit 12A
- 218 W 103rd St Unit 10 D
- 218 W 103rd St Unit 5G
- 218 W 103rd St Unit 12B
- 218 W 103rd St Unit 11 D
- 218 W 103rd St Unit 2 A
- 203 W 102nd St Unit 5R
- 242 W 104th St Unit 6wr
- 230 W 105th St Unit 10-E
- 230 W 105th St Unit 5AA
- 218 W 103rd St
- 235 W 102nd St Unit 5V
- 202 W 102nd St Unit FL3-ID1053014P
- 249 W 102nd St Unit BSMT
- 866 W End Ave
- 862 W End Ave Unit 4-R
- 858 W End Ave
- 908 Amsterdam Ave Unit 1D
- 900 W End Ave Unit 4F
- 237 W 105th St Unit 4
- 915 W End Ave Unit FL15-ID511
- 915 W End Ave Unit FL11-ID952
- 915 W End Ave Unit FL2-ID1020
- 238 W 106th St Unit 5C
- 814 Amsterdam Ave Unit FL10-ID1018
- 814 Amsterdam Ave Unit FL4-ID1637
- 814 Amsterdam Ave Unit FL4-ID1019
- 930 Amsterdam Ave
- 2628 Broadway Unit 11B
- 2628 Broadway Unit 15B
