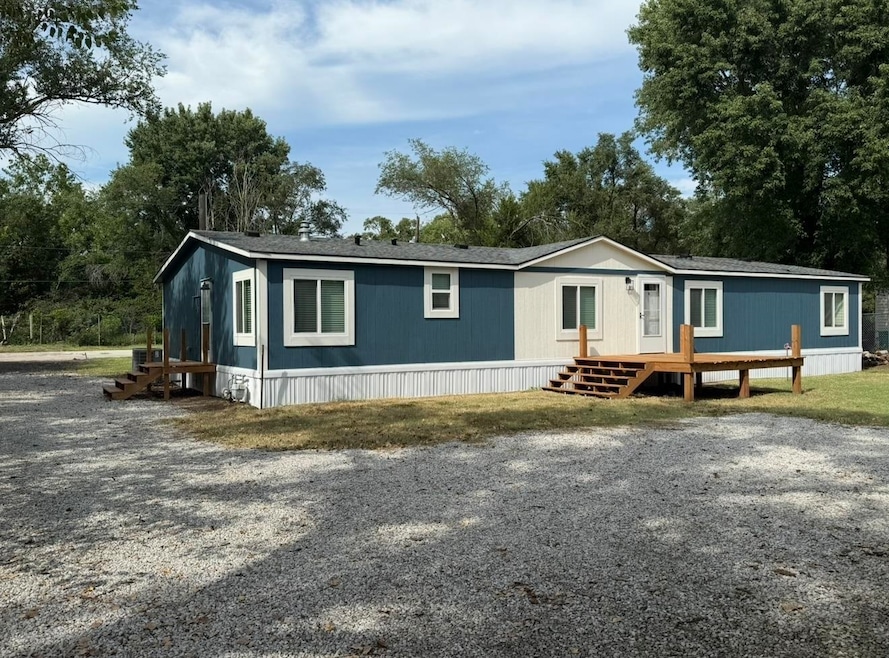
218 W 82nd St S Haysville, KS 67060
Estimated payment $970/month
Highlights
- Deck
- Formal Dining Room
- Living Room
- No HOA
- Walk-In Closet
- Laundry Room
About This Home
This is a must see affordable living home that is completely renovated with zero spared expense and big square footage for all options of living lifestyles. This home welcomes you with a large open floorplan and nothing short of elegance and style to the whole home. Featuring 4 large bedrooms that both the master and 2nd bedroom have its own bathroom, 3 full bathrooms, large living room with a massive 9' sliding wall door. Master bedroom is a MASSIVE 18X15 space with walk in closet, double sinks, Delta soaker tub and zero entry shower. The kitchen is amazing with all new custom cabinetry and quartz counter tops and High end appliances with a walk in pantry. The whole house has new paint, Custom blinds throughout, new siding, new lighting, new luxury vinyl flooring, new plumbing, updated electrical, new roof, new decks (3) new Central Heat and Air, and so much more! There is a 30x30 garage pad in the backyard as well as a in ground storm cellar. What an offering at an extremely affordable price option. Don't wait, call me today!
Listing Agent
Berkshire Hathaway PenFed Realty Brokerage Phone: 316-990-8249 License #00228434 Listed on: 08/12/2025

Home Details
Home Type
- Single Family
Est. Annual Taxes
- $664
Year Built
- Built in 1999
Lot Details
- 0.35 Acre Lot
- Chain Link Fence
Parking
- No Garage
Home Design
- Composition Roof
Interior Spaces
- 2,112 Sq Ft Home
- 1-Story Property
- Ceiling Fan
- Living Room
- Formal Dining Room
- Luxury Vinyl Tile Flooring
- Crawl Space
- Fire and Smoke Detector
Kitchen
- Dishwasher
- Disposal
Bedrooms and Bathrooms
- 4 Bedrooms
- Walk-In Closet
- 3 Full Bathrooms
Laundry
- Laundry Room
- Laundry on main level
- 220 Volts In Laundry
Outdoor Features
- Deck
- Storm Cellar or Shelter
Schools
- Freeman Elementary School
- Campus High School
Utilities
- Forced Air Heating and Cooling System
- Heating System Uses Natural Gas
- Irrigation Well
- Septic Tank
- Satellite Dish
Community Details
- No Home Owners Association
- Mobil Heights Subdivision
Listing and Financial Details
- Assessor Parcel Number 087-243-08-0-14-02-007.00
Map
Home Values in the Area
Average Home Value in this Area
Property History
| Date | Event | Price | Change | Sq Ft Price |
|---|---|---|---|---|
| 08/12/2025 08/12/25 | For Sale | $172,500 | -- | $82 / Sq Ft |
Similar Homes in Haysville, KS
Source: South Central Kansas MLS
MLS Number: 660043
- 101 W 83rd St S
- 239 W 83rd St S
- 1233 S Ward Pkwy
- 6 W 87th St S
- 5 W 87th St S
- 4 W 87th St S
- 3 W 87th St S
- 2 W 87th St S
- 1 W 87th St S
- 8800 S Broadway
- 1038 W 81st St S
- 1307 Spring Cir
- 1337 E 81st St S
- 373 E Riley Ave
- 389 E Riley Ave
- 0 Lot 22 Block 1 Gordon Bennett
- 763 E Peach Ave
- 118 E Timber Creek St
- 9160 S Broadway Ave
- 616 E Peach Ave
- 335 S Jane St
- 235 S Jane St
- 288 Copper Tail Ln
- 631 Alexander Dr
- 1548 W Hickory St
- 1104 W Maywood St
- 2122 E 54th St S
- 2204 E Lockwood St
- 208 E Valley View St
- 200 S Woodlawn Blvd
- 617 N Willow Dr
- 4665 S Broadway
- 4428 S Osage St
- 1300 E Meadowlark Blvd
- 4450 S Elizabeth Ave
- 4141 S Seneca St
- 1500 E Tall Tree Rd
- 1804 E Osage Rd
- 3509 W 45th St S
- 727 W Macarthur Rd






